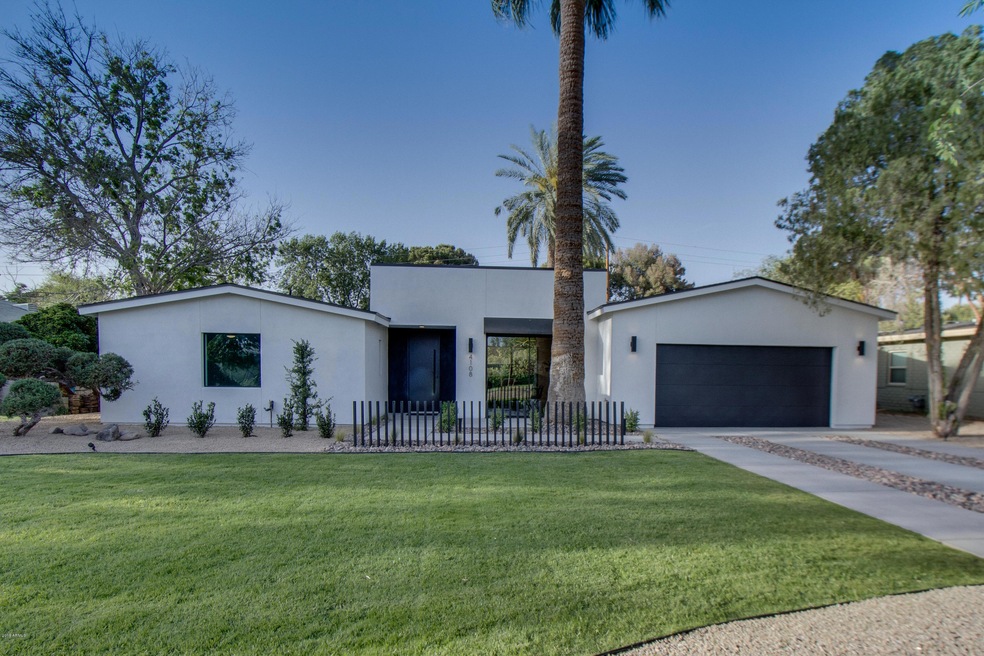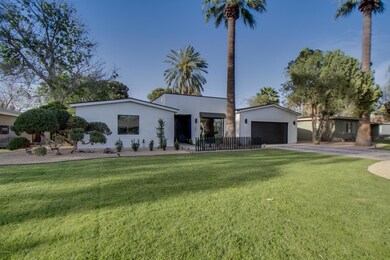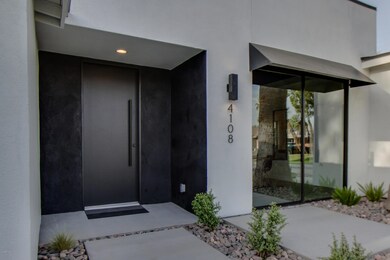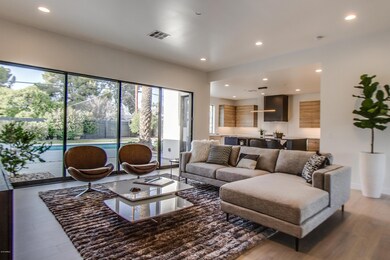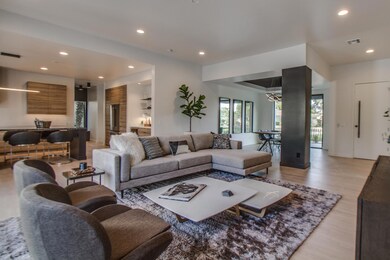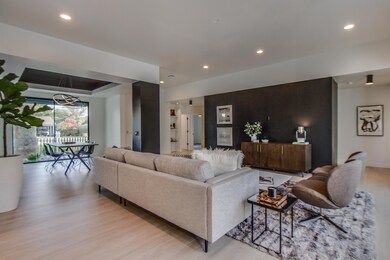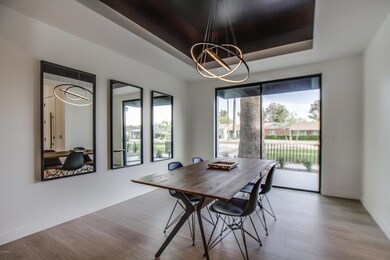
4108 E Windsor Ave Phoenix, AZ 85008
Camelback East Village NeighborhoodHighlights
- Private Pool
- Contemporary Architecture
- Eat-In Kitchen
- Phoenix Coding Academy Rated A
- No HOA
- Dual Vanity Sinks in Primary Bathroom
About This Home
As of February 2021This is your opportunity to own an Arcadia Lite modernized masterpiece recreated with the utmost attention to style, design and detail by architect Tyler Kuenzi of DesignTANK design firm. In addition to its prime location (minutes to LeGrande Orange, the Biltmore and loop 202), this home has been resurrected into a timeless 4BR/3BA modern with the finest of appointments. You be excited each time you pull into the drive path knowing what awaits inside. From the open foyer there are soaring ceilings and a centrally located great room.. The luxurious kitchen is an entertainer's paradise with an amazing island and stainless appliances. A plethora of cabinets provides an abundance of storage space and the quartz counters have been hand chosen by the architect. The master and ensuite are at the back of the home and provides privacy and it's own exit to the classically restored diving pool. Enjoy the finely tuned ambiance lighting, luxury spa themed bathrooms, and oversized windows for natural light perfection This home has been recreated with everything new: garage, laundry suite, plumbing and electric. This is one of the best homes in the Arcadia Lite corridor. Be the envy of your neighborhood in this one of a kind!
Home Details
Home Type
- Single Family
Est. Annual Taxes
- $2,370
Year Built
- Built in 1941
Lot Details
- 0.25 Acre Lot
- Wood Fence
- Block Wall Fence
- Front and Back Yard Sprinklers
- Grass Covered Lot
Parking
- 2 Car Garage
Home Design
- Contemporary Architecture
- Wood Frame Construction
- Composition Roof
- Block Exterior
Interior Spaces
- 2,737 Sq Ft Home
- 1-Story Property
Kitchen
- Eat-In Kitchen
- Breakfast Bar
Flooring
- Laminate
- Tile
Bedrooms and Bathrooms
- 4 Bedrooms
- Primary Bathroom is a Full Bathroom
- 3 Bathrooms
- Dual Vanity Sinks in Primary Bathroom
- Bathtub With Separate Shower Stall
Pool
- Private Pool
- Diving Board
Outdoor Features
- Patio
Schools
- Griffith Elementary School
- Arcadia High School
Utilities
- Refrigerated Cooling System
- Heating Available
Community Details
- No Home Owners Association
- Association fees include no fees
- Built by DESIGN TANK
- Rancho Ventura Tr 9 Lot 225 254 Subdivision
Listing and Financial Details
- Tax Lot 249
- Assessor Parcel Number 126-01-055
Ownership History
Purchase Details
Home Financials for this Owner
Home Financials are based on the most recent Mortgage that was taken out on this home.Purchase Details
Home Financials for this Owner
Home Financials are based on the most recent Mortgage that was taken out on this home.Purchase Details
Home Financials for this Owner
Home Financials are based on the most recent Mortgage that was taken out on this home.Purchase Details
Home Financials for this Owner
Home Financials are based on the most recent Mortgage that was taken out on this home.Purchase Details
Home Financials for this Owner
Home Financials are based on the most recent Mortgage that was taken out on this home.Similar Homes in Phoenix, AZ
Home Values in the Area
Average Home Value in this Area
Purchase History
| Date | Type | Sale Price | Title Company |
|---|---|---|---|
| Interfamily Deed Transfer | -- | Premier Title Agency | |
| Warranty Deed | $1,200,000 | Premier Title Agency | |
| Warranty Deed | $769,900 | Title Alliance Platinum Agen | |
| Warranty Deed | $372,000 | Chicago Title Agency Inc | |
| Interfamily Deed Transfer | -- | Chicago Title Agency Inc |
Mortgage History
| Date | Status | Loan Amount | Loan Type |
|---|---|---|---|
| Open | $960,000 | New Conventional | |
| Previous Owner | $681,600 | Adjustable Rate Mortgage/ARM | |
| Previous Owner | $239,810 | Stand Alone Second | |
| Previous Owner | $453,100 | New Conventional | |
| Previous Owner | $353,400 | New Conventional | |
| Previous Owner | $65,000 | Credit Line Revolving |
Property History
| Date | Event | Price | Change | Sq Ft Price |
|---|---|---|---|---|
| 02/19/2021 02/19/21 | Sold | $1,200,000 | 0.0% | $418 / Sq Ft |
| 01/18/2021 01/18/21 | Pending | -- | -- | -- |
| 01/14/2021 01/14/21 | For Sale | $1,200,000 | +55.9% | $418 / Sq Ft |
| 06/13/2018 06/13/18 | Sold | $769,900 | 0.0% | $281 / Sq Ft |
| 04/22/2018 04/22/18 | Pending | -- | -- | -- |
| 04/20/2018 04/20/18 | For Sale | $769,900 | +107.0% | $281 / Sq Ft |
| 07/28/2017 07/28/17 | Sold | $372,000 | +0.5% | $194 / Sq Ft |
| 06/26/2017 06/26/17 | Pending | -- | -- | -- |
| 06/11/2017 06/11/17 | For Sale | $370,000 | -- | $193 / Sq Ft |
Tax History Compared to Growth
Tax History
| Year | Tax Paid | Tax Assessment Tax Assessment Total Assessment is a certain percentage of the fair market value that is determined by local assessors to be the total taxable value of land and additions on the property. | Land | Improvement |
|---|---|---|---|---|
| 2025 | $4,504 | $42,502 | -- | -- |
| 2024 | $4,456 | $40,479 | -- | -- |
| 2023 | $4,456 | $65,300 | $13,060 | $52,240 |
| 2022 | $4,274 | $50,710 | $10,140 | $40,570 |
| 2021 | $4,371 | $47,960 | $9,590 | $38,370 |
| 2020 | $4,286 | $43,730 | $8,740 | $34,990 |
| 2019 | $4,278 | $44,050 | $8,810 | $35,240 |
| 2018 | $2,482 | $27,220 | $5,440 | $21,780 |
| 2017 | $2,371 | $26,120 | $5,220 | $20,900 |
| 2016 | $2,319 | $28,380 | $5,670 | $22,710 |
| 2015 | $2,184 | $24,460 | $4,890 | $19,570 |
Agents Affiliated with this Home
-
John Gluch

Seller's Agent in 2021
John Gluch
eXp Realty
(480) 405-5625
38 in this area
619 Total Sales
-
Jeremy Lentine

Seller Co-Listing Agent in 2021
Jeremy Lentine
eXp Realty
(480) 427-0165
14 in this area
219 Total Sales
-
David Lethcho

Buyer's Agent in 2021
David Lethcho
My Home Group
(602) 358-9237
2 in this area
47 Total Sales
-
Brent Wilcox

Seller's Agent in 2018
Brent Wilcox
RETSY
(602) 980-1221
4 in this area
45 Total Sales
-
Bradley Stewart

Buyer Co-Listing Agent in 2018
Bradley Stewart
eXp Realty
(480) 444-8164
10 in this area
90 Total Sales
-
Debbi Jacobs

Seller's Agent in 2017
Debbi Jacobs
Realty One Group
(602) 809-6633
1 in this area
3 Total Sales
Map
Source: Arizona Regional Multiple Listing Service (ARMLS)
MLS Number: 5754475
APN: 126-01-055
- 4107 E Edgemont Ave
- 4115 E Windsor Ave
- 4213 E Edgemont Ave
- 4217 E Edgemont Ave
- 4015 E Catalina Dr
- 4219 E Catalina Dr
- 4010 E Catalina Dr
- 4202 E Catalina Dr
- 2410 N 40th St
- 3837 E Yale St
- 4337 E Wilshire Dr
- 3034 N 40th St Unit 4
- 4243 E Avalon Dr
- 3754 E Yale St
- 3949 E Earll Dr
- 3033 N 39th St Unit 5
- 4331 E Avalon Dr
- 2443 N 37th Way
- 3845 E Earll Dr
- 2989 N 44th St Unit 2007
