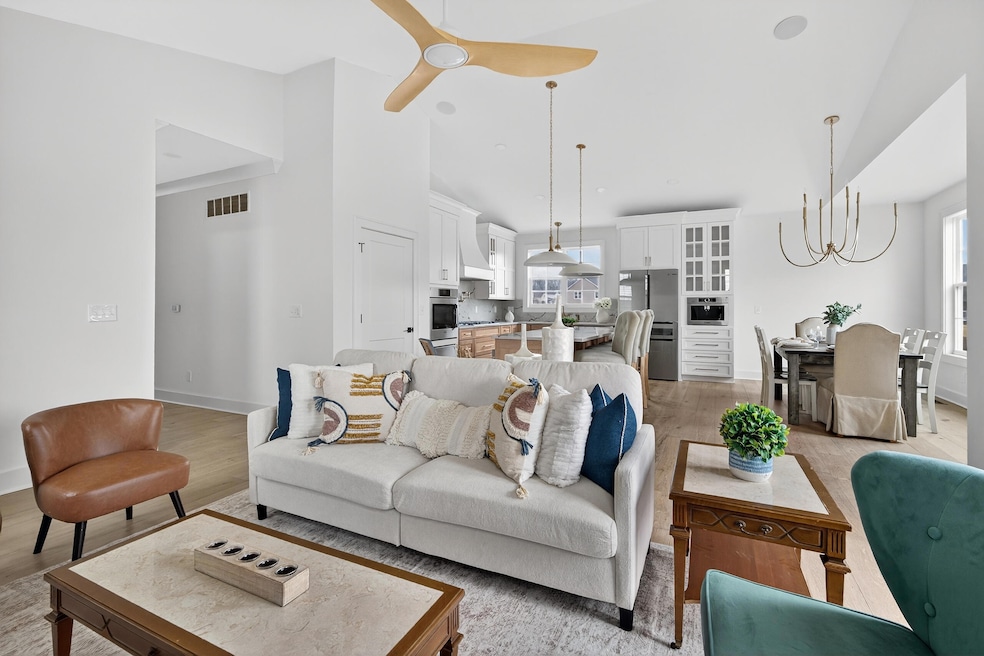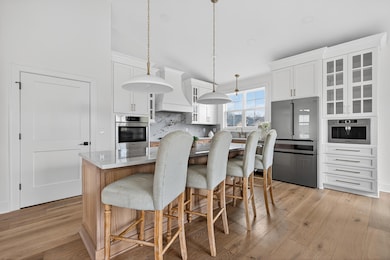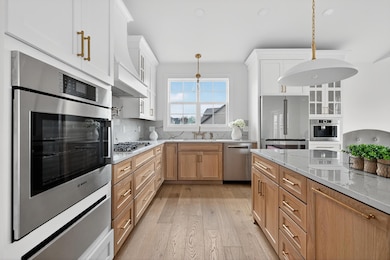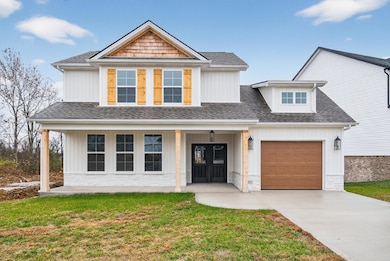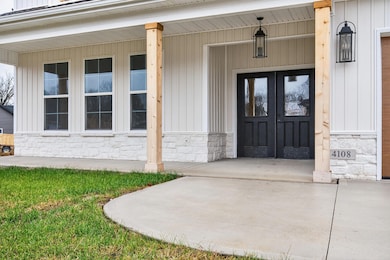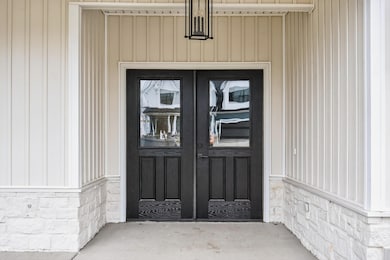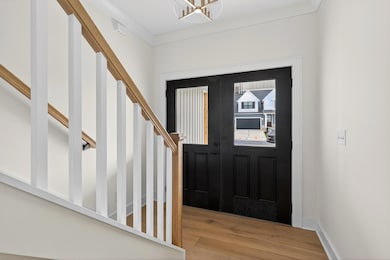4108 Meadowlark Rd Lexington, KY 40509
Gleneagles NeighborhoodEstimated payment $2,483/month
3
Beds
2.5
Baths
2,201
Sq Ft
$204
Price per Sq Ft
Highlights
- New Construction
- Colonial Architecture
- Main Floor Primary Bedroom
- Garrett Morgan Elementary School Rated A-
- Deck
- First Floor Utility Room
About This Home
This stunning two story new construction home with 3 beds and 2.5 baths, located in The Home Place, offers the perfect blend of comfort and style. The home features an open floor plan, durable LVP flooring, built in coffee maker that is integrated into the kitchen cabinetry, the first floor is setup with surround sound, and the dual-zone HVAC system lets you personalize comfort on every level. ADA accessible with many features, such as wide doors, zero thresholds, lowered appliances, and garage accessibility. A great opportunity to own modern living at its finest!
Home Details
Home Type
- Single Family
Est. Annual Taxes
- $1,170
Year Built
- Built in 2025 | New Construction
Lot Details
- 6,882 Sq Ft Lot
HOA Fees
- $10 Monthly HOA Fees
Parking
- 1 Car Attached Garage
- Front Facing Garage
- Garage Door Opener
- Driveway
Home Design
- Colonial Architecture
- Split Level Home
- Block Foundation
- Dimensional Roof
- Shingle Roof
- Vinyl Siding
Interior Spaces
- 2,201 Sq Ft Home
- 2-Story Property
- Ceiling Fan
- Gas Log Fireplace
- Insulated Windows
- Window Screens
- Insulated Doors
- Entrance Foyer
- Great Room with Fireplace
- Living Room
- First Floor Utility Room
- Utility Room
- Tile Flooring
- Crawl Space
Kitchen
- Eat-In Kitchen
- Breakfast Bar
- Gas Range
- Microwave
- Dishwasher
Bedrooms and Bathrooms
- 3 Bedrooms
- Primary Bedroom on Main
- Walk-In Closet
- Bathroom on Main Level
- Primary bathroom on main floor
Laundry
- Laundry on main level
- Washer and Electric Dryer Hookup
Accessible Home Design
- Accessible Full Bathroom
- Accessible Bedroom
- Accessible Common Area
- Accessible Kitchen
- Accessible Hallway
- Accessible Closets
- Accessibility Features
- Accessible Doors
- Accessible Entrance
Outdoor Features
- Deck
- Patio
- Front Porch
Schools
- Athens-Chilesburg Elementary School
- Mary E Britton Middle School
- Frederick Douglass High School
Utilities
- Zoned Heating and Cooling
- Air Source Heat Pump
- Underground Utilities
- Natural Gas Connected
- Electric Water Heater
- Phone Available
- Cable TV Available
Community Details
- The Home Place Subdivision
- Mandatory home owners association
- On-Site Maintenance
Listing and Financial Details
- Assessor Parcel Number 38307060
Map
Create a Home Valuation Report for This Property
The Home Valuation Report is an in-depth analysis detailing your home's value as well as a comparison with similar homes in the area
Home Values in the Area
Average Home Value in this Area
Tax History
| Year | Tax Paid | Tax Assessment Tax Assessment Total Assessment is a certain percentage of the fair market value that is determined by local assessors to be the total taxable value of land and additions on the property. | Land | Improvement |
|---|---|---|---|---|
| 2025 | $1,170 | $109,500 | $0 | $0 |
Source: Public Records
Property History
| Date | Event | Price | List to Sale | Price per Sq Ft |
|---|---|---|---|---|
| 11/22/2025 11/22/25 | For Sale | $449,900 | -- | $204 / Sq Ft |
Source: ImagineMLS (Bluegrass REALTORS®)
Source: ImagineMLS (Bluegrass REALTORS®)
MLS Number: 25506744
APN: 38307060
Nearby Homes
- 4280 Buttermilk Rd
- 4152 Buttermilk Rd
- 4148 Buttermilk Rd
- 4120 Buttermilk Rd
- 4132 Buttermilk Rd
- 4185 Buttermilk Rd
- 4181 Buttermilk Rd
- 4273 Buttermilk Rd
- 4209 Buttermilk Rd
- 4245 Buttermilk Rd
- 4141 Buttermilk Rd
- 4129 Buttermilk Rd
- 4089 Buttermilk Rd
- 4120 Meadowlark Rd
- 4137 Meadowlark Rd
- 4169 Meadowlark Rd
- 4141 Meadowlark Rd
- 4149 Meadowlark Rd
- 4145 Meadowlark Rd
- 4109 Meadowlark Rd
- 2085 Falling Leaves Ln
- 3320 Blackford Pkwy
- 1096 Brick House Ln
- 3573 Forest Spring Ct
- 1020 Bryce Point
- 4176 Todds Rd
- 3096 Roundway Down Ln
- 3041 Sewanee Ln
- 840 Hays Blvd
- 2920 Polo Club Blvd
- 2920 Polo Club Blvd
- 6600 Man o War Blvd
- 2785 Polo Club Blvd
- 252 Forest Hill Dr
- 3200 Todds Rd
- 3050 Helmsdale Place
- 449 Dabney Dr
- 3170 Mapleleaf Dr
- 4405 Lotus Ln
- 305 Lindenhurst Dr
