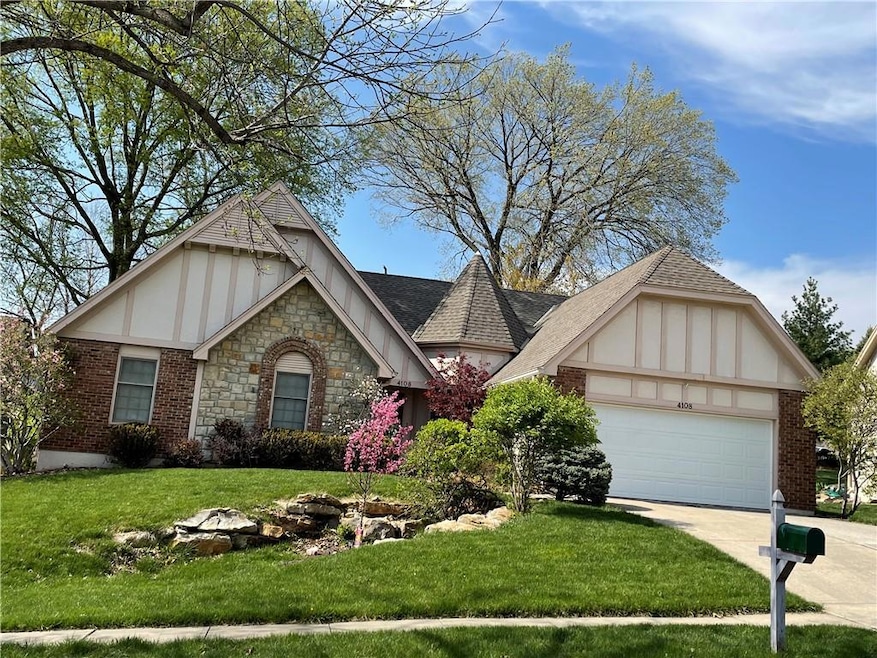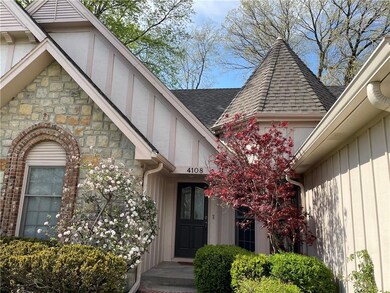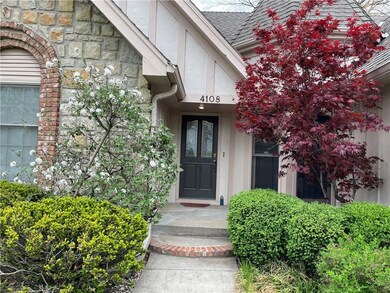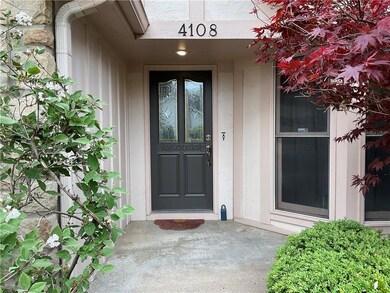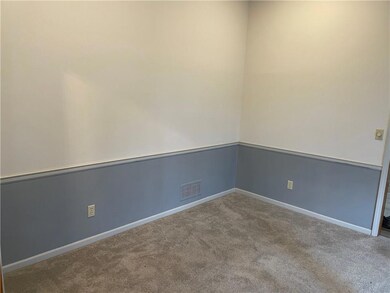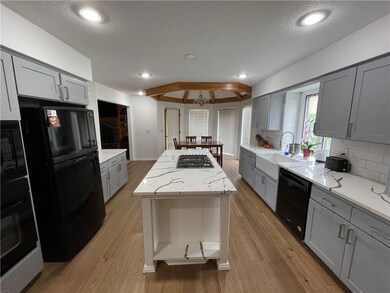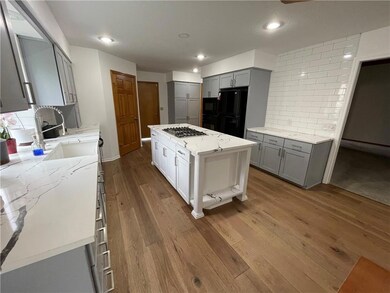
4108 NW Platte Brooke Dr Kansas City, MO 64151
Platte Brook North NeighborhoodHighlights
- Clubhouse
- Ranch Style House
- Community Pool
- Plaza Middle School Rated A-
- Wood Flooring
- Tennis Courts
About This Home
As of May 2025**Ranch Style Floor Plan True One Level Living** Platte Brooke North is a well established neighborhood & a beautiful place to live right in the heart of Platte County. Beautiful 3 bedroom, 2 bath home has very spacious rooms throughout this floor plan. Main floor is 1899 square feet on a picturesque lot in a desirable neighborhood. Gorgeous kitchen with granite counters, a deep country sink, huge center island & banks of cabinets for pantry space. Off the kitchen is the laundry room & the deep 2 car garage. Home also features a formal dining area just off the kitchen. Also the kitchen has a large eat in breakfast area, that walks out onto the patio. The huge primary bedroom ensuite with walk in closet, jacuzzi tub, double sinks & large shower is a wonderful place to unwind & relax after a long day. Living room ceiling has beautiful wood beams, built ins & a wood burning fireplace for those cozy nights. Patio out back for relaxing under the gorgeous trees enjoying a day in the yard visiting with friends & having some BBQ. The well manicured yard has a sprinkler system & many flowers trees & plants. Home offers 1899 square feet in the full unfinished basement. So much space to create your own special flare maybe add more living space to enjoy or a game room, bring your ideas to finish out the space. COME VIEW THIS RANCH STYLE HOME IN A BEAUTIFUL NEIGHBORHOOD!
Last Agent to Sell the Property
RE/MAX Advantage Brokerage Phone: 816-304-0909 License #2005026509 Listed on: 04/12/2025

Home Details
Home Type
- Single Family
Est. Annual Taxes
- $3,755
Year Built
- Built in 1988
Lot Details
- 9,688 Sq Ft Lot
- Paved or Partially Paved Lot
- Level Lot
Parking
- 2 Car Attached Garage
- Front Facing Garage
Home Design
- Ranch Style House
- Traditional Architecture
- Composition Roof
- Stone Trim
Interior Spaces
- 1,899 Sq Ft Home
- Ceiling Fan
- Fireplace With Gas Starter
- Thermal Windows
- Entryway
- Living Room with Fireplace
- Breakfast Room
- Formal Dining Room
Kitchen
- Country Kitchen
- Built-In Electric Oven
- Freezer
- Dishwasher
- Kitchen Island
- Disposal
Flooring
- Wood
- Carpet
- Ceramic Tile
Bedrooms and Bathrooms
- 3 Bedrooms
- Walk-In Closet
- 2 Full Bathrooms
- Spa Bath
Laundry
- Laundry Room
- Laundry on main level
- Washer
Unfinished Basement
- Basement Fills Entire Space Under The House
- Natural lighting in basement
Location
- City Lot
Schools
- Hopewell Elementary School
Utilities
- Central Air
- Heating System Uses Natural Gas
Listing and Financial Details
- Exclusions: Spinkler
- Assessor Parcel Number 19-40-17-400-015-002-000
- $0 special tax assessment
Community Details
Overview
- Property has a Home Owners Association
- Platte Brooke North Association
- Platte Brooke North Subdivision
Amenities
- Clubhouse
Recreation
- Tennis Courts
- Community Pool
Ownership History
Purchase Details
Home Financials for this Owner
Home Financials are based on the most recent Mortgage that was taken out on this home.Purchase Details
Home Financials for this Owner
Home Financials are based on the most recent Mortgage that was taken out on this home.Purchase Details
Similar Homes in Kansas City, MO
Home Values in the Area
Average Home Value in this Area
Purchase History
| Date | Type | Sale Price | Title Company |
|---|---|---|---|
| Warranty Deed | -- | Alliance Title | |
| Warranty Deed | -- | Alliance Title | |
| Warranty Deed | -- | Evertitle Agency | |
| Deed | -- | None Listed On Document | |
| Deed | -- | None Listed On Document |
Mortgage History
| Date | Status | Loan Amount | Loan Type |
|---|---|---|---|
| Previous Owner | $225,000 | New Conventional |
Property History
| Date | Event | Price | Change | Sq Ft Price |
|---|---|---|---|---|
| 05/09/2025 05/09/25 | Sold | -- | -- | -- |
| 04/23/2025 04/23/25 | Pending | -- | -- | -- |
| 04/23/2025 04/23/25 | Price Changed | $419,900 | -4.6% | $221 / Sq Ft |
| 04/18/2025 04/18/25 | For Sale | $440,000 | +25.7% | $232 / Sq Ft |
| 08/29/2024 08/29/24 | Sold | -- | -- | -- |
| 08/11/2024 08/11/24 | Pending | -- | -- | -- |
| 08/09/2024 08/09/24 | For Sale | $350,000 | -- | $184 / Sq Ft |
Tax History Compared to Growth
Tax History
| Year | Tax Paid | Tax Assessment Tax Assessment Total Assessment is a certain percentage of the fair market value that is determined by local assessors to be the total taxable value of land and additions on the property. | Land | Improvement |
|---|---|---|---|---|
| 2023 | $3,743 | $46,336 | $6,140 | $40,196 |
| 2022 | $3,572 | $42,824 | $6,140 | $36,684 |
| 2021 | $3,584 | $42,824 | $6,140 | $36,684 |
| 2020 | $3,157 | $37,940 | $6,840 | $31,100 |
| 2019 | $3,157 | $37,940 | $6,840 | $31,100 |
| 2018 | $3,212 | $37,940 | $6,840 | $31,100 |
| 2017 | $3,186 | $37,940 | $6,840 | $31,100 |
| 2016 | $2,861 | $33,890 | $6,840 | $27,050 |
| 2015 | $2,870 | $33,890 | $6,840 | $27,050 |
| 2013 | $2,844 | $33,890 | $0 | $0 |
Agents Affiliated with this Home
-
Michelle Harrington

Seller's Agent in 2025
Michelle Harrington
RE/MAX Advantage
(816) 304-0909
2 in this area
38 Total Sales
-
Bryan Hurt
B
Buyer's Agent in 2025
Bryan Hurt
Keller Williams Southland
(816) 331-2323
1 in this area
6 Total Sales
-
Laura Belcher

Seller's Agent in 2024
Laura Belcher
RE/MAX Heritage
(816) 786-0141
1 in this area
72 Total Sales
-
Rachel Matus

Seller Co-Listing Agent in 2024
Rachel Matus
RE/MAX Heritage
1 in this area
64 Total Sales
Map
Source: Heartland MLS
MLS Number: 2543153
APN: 19-40-17-400-015-002-000
- 4215 NW 76th St
- 4108 NW 76th St
- 8001 N Green Hills Rd
- 7615 N Merrimac Ave
- 7316 N Granby Ave
- 7320 N Lenox Ave
- 7611 N Adrian Ave
- 223 NW North Shore Dr
- 7530 N Gower Ave
- 7319 N Ava Ave
- 7824 N Strathbury Ave
- 376 NW North Shore Dr
- 7031 N London Ave
- 3624 NW 70th Terrace
- 4913 NW 70th Terrace
- 4921 NW 70th Terrace
- 7014 N Anita Ave
- 8005 N London Dr
- 7011 N London Ave
- 7016 N Polk Ave
