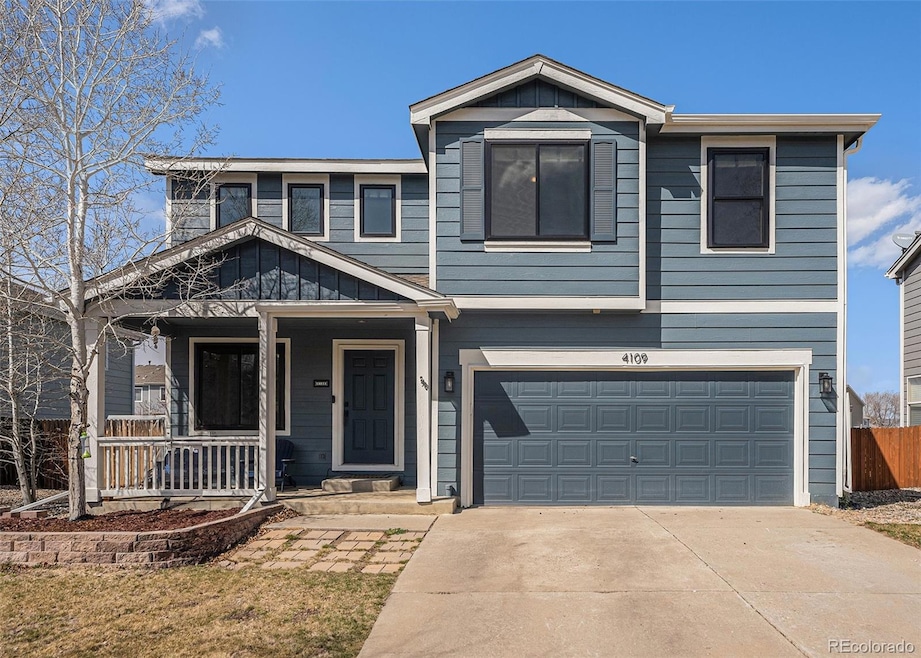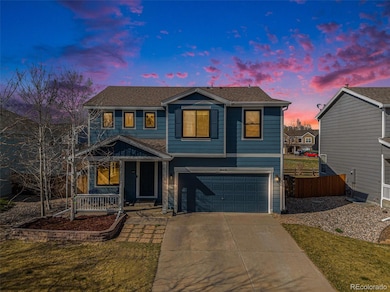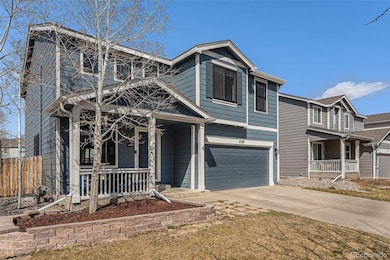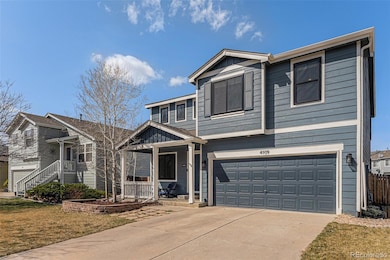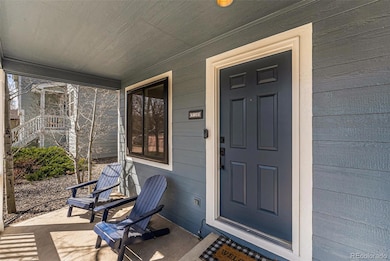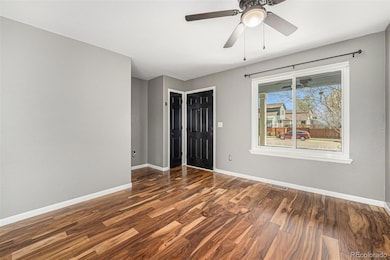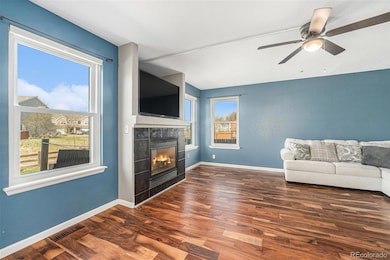
4109 Georgetown Dr Loveland, CO 80538
Highlights
- Primary Bedroom Suite
- Deck
- Wood Flooring
- Open Floorplan
- Traditional Architecture
- Private Yard
About This Home
As of July 2025Welcome to 4109 Georgetown Dr! This charming 4 bedroom, 2.5 bathroom home offers comfort, space, and an ideal location close to everything Northern Colorado has to offer. Step onto the welcoming front porch and into an inviting open floorplan where the kitchen, dining room, and living room flow seamlessly—perfect for both everyday living and entertaining. A convenient half bath is also located on the main level. Upstairs, you'll find a spacious primary suite with an newly remodeled en-suite bathroom, three additional bedrooms, another full bathroom, and a versatile family room. The 835 square foot unfinished basement offers endless potential for future expansion, whether you envision a home gym, workshop, or additional living space. This home has new high efficiency windows and a whole house humidifier. Enjoy outdoor living on the back deck in the fully fenced backyard—ideal for relaxing, gardening, or letting pets roam free. A 2-car garage completes the package. Located in northwest Loveland, this home is just minutes from Mehaffey Park, top-rated schools, trails, shopping, and dining. With quick access to Fort Collins and Estes Park, you’ll love living in one of Loveland’s most desirable neighborhoods. Don’t miss this opportunity to own a beautiful home in a great location! Discounted rate options and no lender fee future refinancing may be available for qualified buyers of this home.
Last Agent to Sell the Property
Orchard Brokerage LLC Brokerage Email: Briana.Mendez@orchard.com,303-667-6856 License #100088784 Listed on: 04/10/2025
Home Details
Home Type
- Single Family
Est. Annual Taxes
- $2,558
Year Built
- Built in 1999
Lot Details
- 5,663 Sq Ft Lot
- Property is Fully Fenced
- Level Lot
- Private Yard
- Property is zoned P-35
HOA Fees
- $60 Monthly HOA Fees
Parking
- 2 Car Attached Garage
Home Design
- Traditional Architecture
- Slab Foundation
- Frame Construction
- Composition Roof
- Wood Siding
- Concrete Perimeter Foundation
Interior Spaces
- 3-Story Property
- Open Floorplan
- Ceiling Fan
- Double Pane Windows
- Family Room
- Living Room with Fireplace
- Dining Room
- Unfinished Basement
Kitchen
- Cooktop
- Microwave
- Dishwasher
- Disposal
Flooring
- Wood
- Carpet
- Tile
- Vinyl
Bedrooms and Bathrooms
- 4 Bedrooms
- Primary Bedroom Suite
- Walk-In Closet
Home Security
- Carbon Monoxide Detectors
- Fire and Smoke Detector
Outdoor Features
- Deck
Schools
- Centennial Elementary School
- Lucile Erwin Middle School
- Loveland High School
Utilities
- Forced Air Heating and Cooling System
- High Speed Internet
- Phone Available
Community Details
- Kendall Brook HOA, Phone Number (970) 490-0609
- Greenbriar Subdivision
Listing and Financial Details
- Assessor Parcel Number R1558668
Ownership History
Purchase Details
Home Financials for this Owner
Home Financials are based on the most recent Mortgage that was taken out on this home.Purchase Details
Home Financials for this Owner
Home Financials are based on the most recent Mortgage that was taken out on this home.Purchase Details
Home Financials for this Owner
Home Financials are based on the most recent Mortgage that was taken out on this home.Purchase Details
Home Financials for this Owner
Home Financials are based on the most recent Mortgage that was taken out on this home.Purchase Details
Home Financials for this Owner
Home Financials are based on the most recent Mortgage that was taken out on this home.Purchase Details
Home Financials for this Owner
Home Financials are based on the most recent Mortgage that was taken out on this home.Similar Homes in Loveland, CO
Home Values in the Area
Average Home Value in this Area
Purchase History
| Date | Type | Sale Price | Title Company |
|---|---|---|---|
| Warranty Deed | $532,000 | None Listed On Document | |
| Special Warranty Deed | $495,000 | First American Title | |
| Warranty Deed | $259,900 | Stewart Title | |
| Warranty Deed | $185,000 | Wtg | |
| Interfamily Deed Transfer | -- | -- | |
| Corporate Deed | $188,011 | -- |
Mortgage History
| Date | Status | Loan Amount | Loan Type |
|---|---|---|---|
| Open | $455,625 | New Conventional | |
| Previous Owner | $478,479 | FHA | |
| Previous Owner | $35,000 | Future Advance Clause Open End Mortgage | |
| Previous Owner | $261,804 | VA | |
| Previous Owner | $161,700 | New Conventional | |
| Previous Owner | $144,993 | FHA | |
| Previous Owner | $240,000 | Fannie Mae Freddie Mac | |
| Previous Owner | $41,750 | Stand Alone Second | |
| Previous Owner | $40,000 | Stand Alone Second | |
| Previous Owner | $238,000 | Purchase Money Mortgage | |
| Previous Owner | $163,000 | Unknown | |
| Previous Owner | $35,000 | Credit Line Revolving | |
| Previous Owner | $169,209 | No Value Available |
Property History
| Date | Event | Price | Change | Sq Ft Price |
|---|---|---|---|---|
| 07/15/2025 07/15/25 | Sold | $532,000 | 0.0% | $254 / Sq Ft |
| 05/09/2025 05/09/25 | Price Changed | $532,000 | -1.5% | $254 / Sq Ft |
| 04/10/2025 04/10/25 | For Sale | $539,999 | +9.1% | $258 / Sq Ft |
| 08/07/2022 08/07/22 | Off Market | $495,000 | -- | -- |
| 05/12/2022 05/12/22 | Sold | $495,000 | 0.0% | $236 / Sq Ft |
| 04/01/2022 04/01/22 | For Sale | $495,000 | -- | $236 / Sq Ft |
Tax History Compared to Growth
Tax History
| Year | Tax Paid | Tax Assessment Tax Assessment Total Assessment is a certain percentage of the fair market value that is determined by local assessors to be the total taxable value of land and additions on the property. | Land | Improvement |
|---|---|---|---|---|
| 2025 | $2,558 | $35,731 | $2,318 | $33,413 |
| 2024 | $2,467 | $35,731 | $2,318 | $33,413 |
| 2022 | $2,103 | $26,431 | $2,405 | $24,026 |
| 2021 | $2,161 | $27,192 | $2,474 | $24,718 |
| 2020 | $1,961 | $24,668 | $2,474 | $22,194 |
| 2019 | $1,928 | $24,668 | $2,474 | $22,194 |
| 2018 | $1,778 | $21,600 | $2,491 | $19,109 |
| 2017 | $1,531 | $21,600 | $2,491 | $19,109 |
| 2016 | $1,459 | $19,892 | $2,754 | $17,138 |
| 2015 | $1,447 | $19,890 | $2,750 | $17,140 |
| 2014 | $1,247 | $16,580 | $2,750 | $13,830 |
Agents Affiliated with this Home
-
Briana Mendez

Seller's Agent in 2025
Briana Mendez
Orchard Brokerage LLC
(303) 667-6856
44 Total Sales
-
Jennifer Borg
J
Buyer's Agent in 2025
Jennifer Borg
Keller Williams 1st Realty
(970) 371-6076
-
Own This Home Team

Seller's Agent in 2022
Own This Home Team
RE/MAX
102 Total Sales
-
James Cleaver

Buyer's Agent in 2022
James Cleaver
Sellstate Altitude Property Group
(970) 689-7713
13 Total Sales
Map
Source: REcolorado®
MLS Number: 9697495
APN: 95031-54-013
- 1720 Elk Springs St
- 1534 Box Prairie Cir
- 1440 W 38th Place
- 1525 New Mexico St
- 1967 Rangely Ct
- 2154 Campo Ct Unit 101
- 1221 Bay Ct
- 2235 Woody Creek Cir
- 3641 Wild Horse Ct
- 3679 Wild Horse Ct Unit 3679
- 4127 Stoneham Cir
- 1266 W 45th St
- 2250 W 44th St
- 1041 Banyan Ct
- 4715 Wisconsin Ave
- 2356 Waverly Dr
- 2335 Buckingham Cir
- 4498 Shubert Dr
- 4559 Keota Place
- 2465 Glen Isle Dr
