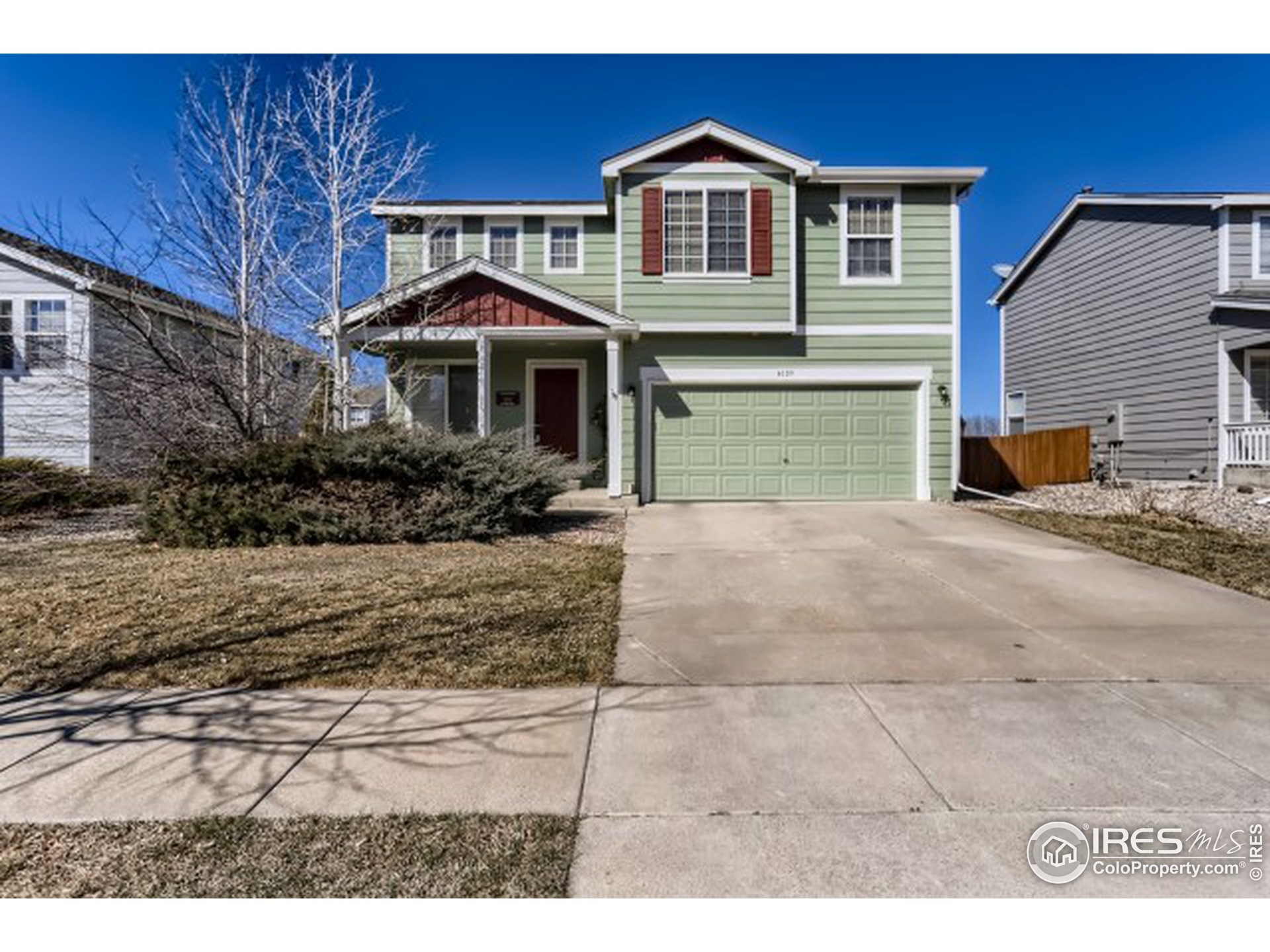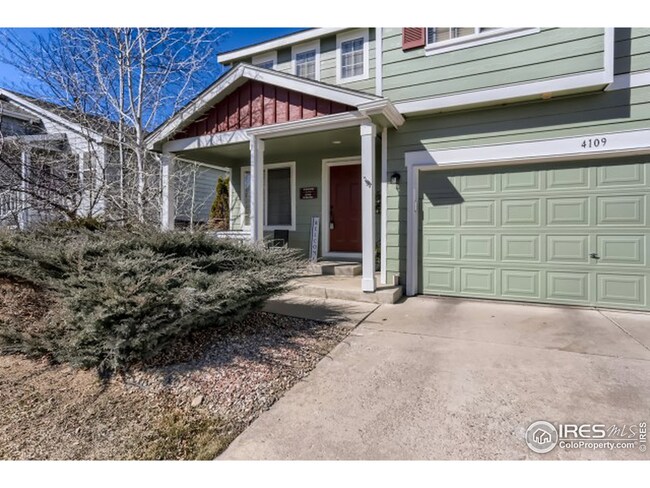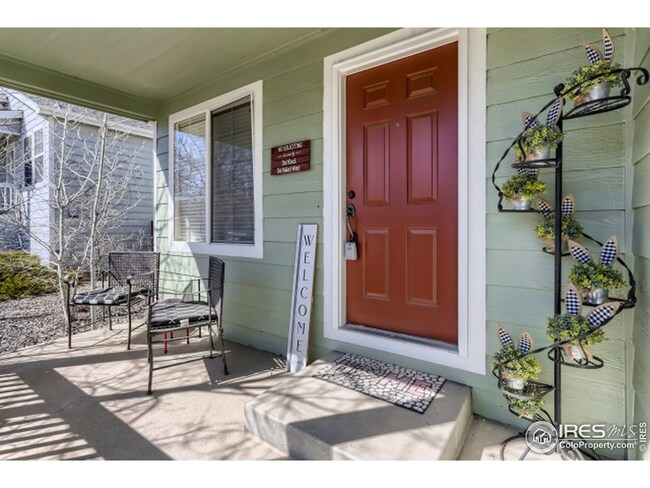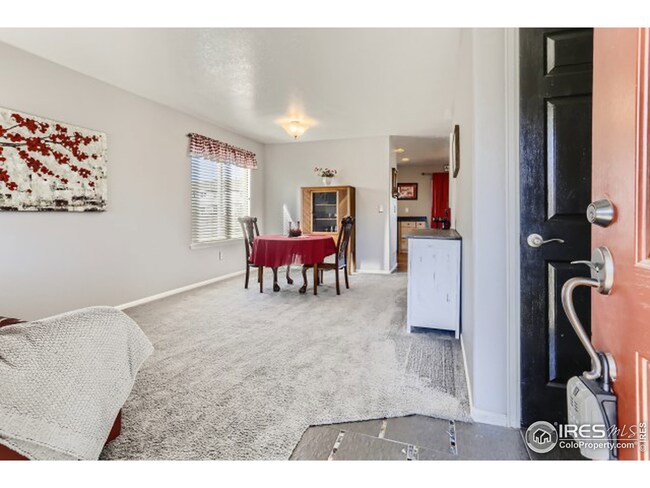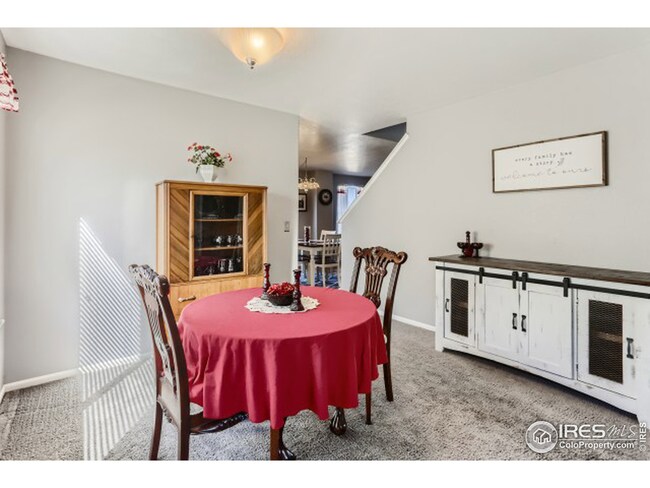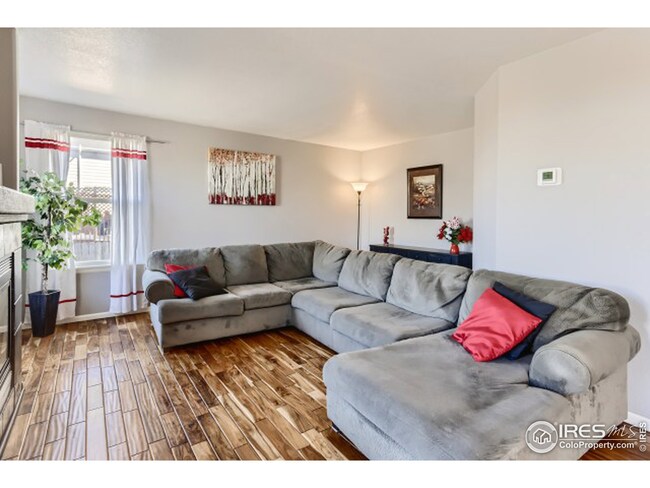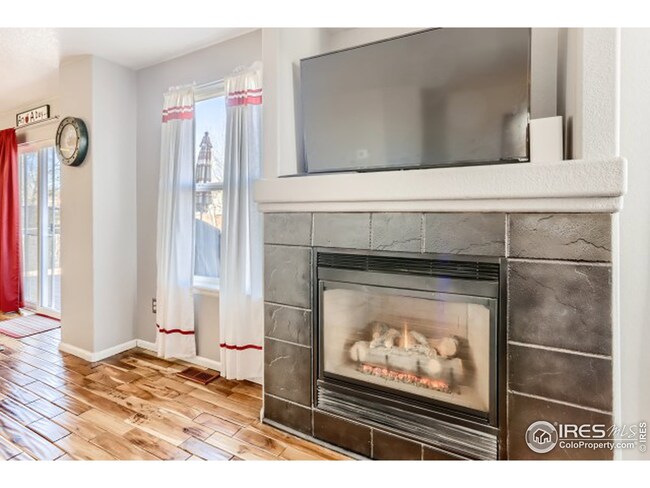
4109 Georgetown Dr Loveland, CO 80538
Highlights
- Open Floorplan
- Contemporary Architecture
- 2 Car Attached Garage
- Deck
- Wood Flooring
- Walk-In Closet
About This Home
As of July 2025Enjoy the charming porch of this 4 bedroom, 2.5 bathroom home situated in a quiet neighborhood in Loveland. As you enter, you are warmly welcomed into the Living Room/Dining Room w/a plethora of natural light. Kitchen boasts granite countertops, newer stainless steel appliances, ample cabinetry, pantry and a breakfast nook for serving & dining ease. Entertaining will be a breeze in the adjoining Family room centered by a cozy fireplace, sure to be your new favorite place. Venture upstairs to find comfort in your primary suite w/a walk-in closet and 4 piece bathroom with a gorgeous clawfoot tub and dual sink vanity. Newer Furnace, A/C, Water Heater & Garage Door Opener. The fully fenced-in backyard with deck and backs to greenbelt. Open House Sat 4/2 and Sun 4/3 12:00-3:00 pm both days. Conveniently located near The Olde Course at Loveland, Ziggi's Coffee Shop, Woodmere park, shopping, restaurants, and more!Broker Remarks:
Home Details
Home Type
- Single Family
Est. Annual Taxes
- $1,961
Year Built
- Built in 1999
Lot Details
- 5,500 Sq Ft Lot
- Fenced
- Sprinkler System
HOA Fees
- $53 Monthly HOA Fees
Parking
- 2 Car Attached Garage
- Garage Door Opener
Home Design
- Contemporary Architecture
- Wood Frame Construction
- Composition Roof
Interior Spaces
- 2,930 Sq Ft Home
- 2-Story Property
- Open Floorplan
- Ceiling Fan
- Gas Fireplace
- Window Treatments
- Family Room
- Dining Room
- Unfinished Basement
- Laundry in Basement
- Attic Fan
Kitchen
- Electric Oven or Range
- Self-Cleaning Oven
- Microwave
- Dishwasher
- Disposal
Flooring
- Wood
- Carpet
- Laminate
Bedrooms and Bathrooms
- 4 Bedrooms
- Walk-In Closet
- Primary Bathroom is a Full Bathroom
Laundry
- Dryer
- Washer
Outdoor Features
- Deck
- Exterior Lighting
Location
- Mineral Rights Excluded
Schools
- Centennial Elementary School
- Erwin Middle School
- Loveland High School
Utilities
- Forced Air Heating and Cooling System
- Satellite Dish
- Cable TV Available
Listing and Financial Details
- Assessor Parcel Number R1558668
Community Details
Overview
- Association fees include common amenities
- Shamrock West Subdivision
Recreation
- Park
Ownership History
Purchase Details
Home Financials for this Owner
Home Financials are based on the most recent Mortgage that was taken out on this home.Purchase Details
Home Financials for this Owner
Home Financials are based on the most recent Mortgage that was taken out on this home.Purchase Details
Home Financials for this Owner
Home Financials are based on the most recent Mortgage that was taken out on this home.Purchase Details
Home Financials for this Owner
Home Financials are based on the most recent Mortgage that was taken out on this home.Purchase Details
Home Financials for this Owner
Home Financials are based on the most recent Mortgage that was taken out on this home.Purchase Details
Home Financials for this Owner
Home Financials are based on the most recent Mortgage that was taken out on this home.Similar Homes in Loveland, CO
Home Values in the Area
Average Home Value in this Area
Purchase History
| Date | Type | Sale Price | Title Company |
|---|---|---|---|
| Special Warranty Deed | $495,000 | First American Title | |
| Warranty Deed | $259,900 | Stewart Title | |
| Warranty Deed | $185,000 | Wtg | |
| Interfamily Deed Transfer | -- | -- | |
| Corporate Deed | $188,011 | -- |
Mortgage History
| Date | Status | Loan Amount | Loan Type |
|---|---|---|---|
| Open | $478,479 | FHA | |
| Previous Owner | $35,000 | Future Advance Clause Open End Mortgage | |
| Previous Owner | $261,804 | VA | |
| Previous Owner | $161,700 | New Conventional | |
| Previous Owner | $144,993 | FHA | |
| Previous Owner | $240,000 | Fannie Mae Freddie Mac | |
| Previous Owner | $41,750 | Stand Alone Second | |
| Previous Owner | $40,000 | Stand Alone Second | |
| Previous Owner | $238,000 | Purchase Money Mortgage | |
| Previous Owner | $163,000 | Unknown | |
| Previous Owner | $35,000 | Credit Line Revolving | |
| Previous Owner | $169,209 | No Value Available |
Property History
| Date | Event | Price | Change | Sq Ft Price |
|---|---|---|---|---|
| 07/15/2025 07/15/25 | Sold | $532,000 | 0.0% | $254 / Sq Ft |
| 05/09/2025 05/09/25 | Price Changed | $532,000 | -1.5% | $254 / Sq Ft |
| 04/10/2025 04/10/25 | For Sale | $539,999 | +9.1% | $258 / Sq Ft |
| 08/07/2022 08/07/22 | Off Market | $495,000 | -- | -- |
| 05/12/2022 05/12/22 | Sold | $495,000 | 0.0% | $236 / Sq Ft |
| 04/01/2022 04/01/22 | For Sale | $495,000 | -- | $236 / Sq Ft |
Tax History Compared to Growth
Tax History
| Year | Tax Paid | Tax Assessment Tax Assessment Total Assessment is a certain percentage of the fair market value that is determined by local assessors to be the total taxable value of land and additions on the property. | Land | Improvement |
|---|---|---|---|---|
| 2025 | $2,558 | $35,731 | $2,318 | $33,413 |
| 2024 | $2,467 | $35,731 | $2,318 | $33,413 |
| 2022 | $2,103 | $26,431 | $2,405 | $24,026 |
| 2021 | $2,161 | $27,192 | $2,474 | $24,718 |
| 2020 | $1,961 | $24,668 | $2,474 | $22,194 |
| 2019 | $1,928 | $24,668 | $2,474 | $22,194 |
| 2018 | $1,778 | $21,600 | $2,491 | $19,109 |
| 2017 | $1,531 | $21,600 | $2,491 | $19,109 |
| 2016 | $1,459 | $19,892 | $2,754 | $17,138 |
| 2015 | $1,447 | $19,890 | $2,750 | $17,140 |
| 2014 | $1,247 | $16,580 | $2,750 | $13,830 |
Agents Affiliated with this Home
-
Briana Mendez

Seller's Agent in 2025
Briana Mendez
Orchard Brokerage LLC
(303) 667-6856
44 Total Sales
-
Jennifer Borg
J
Buyer's Agent in 2025
Jennifer Borg
Keller Williams 1st Realty
(970) 371-6076
-
Own This Home Team

Seller's Agent in 2022
Own This Home Team
RE/MAX
102 Total Sales
-
James Cleaver

Buyer's Agent in 2022
James Cleaver
Sellstate Altitude Property Group
(970) 689-7713
13 Total Sales
Map
Source: IRES MLS
MLS Number: 961615
APN: 95031-54-013
- 1720 Elk Springs St
- 1534 Box Prairie Cir
- 1440 W 38th Place
- 1967 Rangely Ct
- 1525 New Mexico St
- 2154 Campo Ct Unit 101
- 2235 Woody Creek Cir
- 1221 Bay Ct
- 4489 Chateau Dr
- 3679 Wild Horse Ct Unit 3679
- 3641 Wild Horse Ct
- 4127 Stoneham Cir
- 2250 W 44th St
- 1041 Banyan Ct
- 2356 Waverly Dr
- 4715 Wisconsin Ave
- 2335 Buckingham Cir
- 4498 Shubert Dr
- 4559 Keota Place
- 2465 Glen Isle Dr
