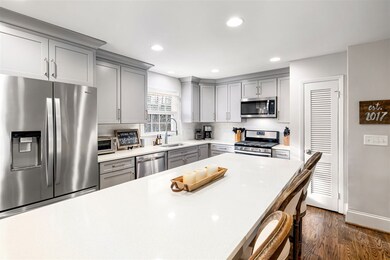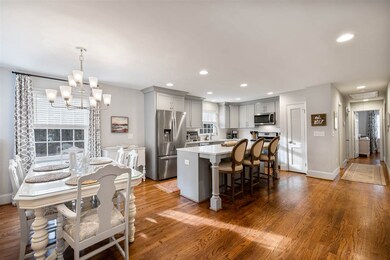
4109 Huckleberry Dr Raleigh, NC 27612
Crabtree NeighborhoodHighlights
- Family Room with Fireplace
- Traditional Architecture
- Main Floor Primary Bedroom
- Stough Elementary School Rated A-
- Wood Flooring
- Quartz Countertops
About This Home
As of June 2025Don't miss out on this stunning home in Laurel Hills! Open floor plan - completely updated in 2017 - shows like new construction. Hardwood floors throughout main level, cozy gas log fireplace, kitchen island, custom cabinetry, stainless appliances, quartz c-tops & pantry. Huge family room w/fireplace & optional space perfect for 4th bedroom/study. Large screened porch overlooking back yard w/new fence. Separate patio, 2 car garage & beautifully landscaped yard on almost 1/2 acre lot. Awesome location!
Last Agent to Sell the Property
Northside Realty Inc. License #192588 Listed on: 03/11/2021

Home Details
Home Type
- Single Family
Est. Annual Taxes
- $4,276
Year Built
- Built in 1964
Lot Details
- 0.46 Acre Lot
- Fenced Yard
- Landscaped with Trees
- Property is zoned R-4
Parking
- 2 Car Garage
- Front Facing Garage
- Private Driveway
Home Design
- Traditional Architecture
- Brick Exterior Construction
Interior Spaces
- 2-Story Property
- Ceiling Fan
- Wood Burning Fireplace
- Gas Log Fireplace
- Entrance Foyer
- Family Room with Fireplace
- 2 Fireplaces
- Living Room with Fireplace
- Dining Room
- Home Office
- Screened Porch
- Utility Room
- Laundry Room
- Attic Fan
- Fire and Smoke Detector
Kitchen
- Eat-In Kitchen
- Gas Range
- Microwave
- Plumbed For Ice Maker
- Dishwasher
- Quartz Countertops
Flooring
- Wood
- Carpet
- Tile
Bedrooms and Bathrooms
- 3 Bedrooms
- Primary Bedroom on Main
- 3 Full Bathrooms
- Bathtub
- Shower Only
Outdoor Features
- Patio
Schools
- Wake County Schools Elementary And Middle School
- Wake County Schools High School
Utilities
- Forced Air Heating and Cooling System
- Heating System Uses Natural Gas
- Tankless Water Heater
- Septic Tank
- Cable TV Available
Community Details
- No Home Owners Association
- Laurel Hills Subdivision
Ownership History
Purchase Details
Home Financials for this Owner
Home Financials are based on the most recent Mortgage that was taken out on this home.Purchase Details
Home Financials for this Owner
Home Financials are based on the most recent Mortgage that was taken out on this home.Purchase Details
Purchase Details
Home Financials for this Owner
Home Financials are based on the most recent Mortgage that was taken out on this home.Purchase Details
Home Financials for this Owner
Home Financials are based on the most recent Mortgage that was taken out on this home.Purchase Details
Home Financials for this Owner
Home Financials are based on the most recent Mortgage that was taken out on this home.Similar Homes in Raleigh, NC
Home Values in the Area
Average Home Value in this Area
Purchase History
| Date | Type | Sale Price | Title Company |
|---|---|---|---|
| Warranty Deed | $725,000 | None Listed On Document | |
| Warranty Deed | $530,000 | None Available | |
| Interfamily Deed Transfer | -- | None Available | |
| Warranty Deed | $426,500 | None Available | |
| Warranty Deed | $2,450,000 | None Available | |
| Warranty Deed | $85,000 | -- |
Mortgage History
| Date | Status | Loan Amount | Loan Type |
|---|---|---|---|
| Open | $640,000 | New Conventional | |
| Previous Owner | $493,000 | New Conventional | |
| Previous Owner | $319,635 | New Conventional | |
| Previous Owner | $304,500 | Commercial | |
| Previous Owner | $61,744 | Unknown | |
| Previous Owner | $35,000 | Credit Line Revolving | |
| Previous Owner | $399,920 | Construction |
Property History
| Date | Event | Price | Change | Sq Ft Price |
|---|---|---|---|---|
| 06/30/2025 06/30/25 | Sold | $725,000 | +10.0% | $290 / Sq Ft |
| 05/02/2025 05/02/25 | Pending | -- | -- | -- |
| 05/02/2025 05/02/25 | For Sale | $659,000 | +24.4% | $263 / Sq Ft |
| 12/15/2023 12/15/23 | Off Market | $529,900 | -- | -- |
| 05/07/2021 05/07/21 | Sold | $529,900 | 0.0% | $217 / Sq Ft |
| 03/18/2021 03/18/21 | Pending | -- | -- | -- |
| 03/11/2021 03/11/21 | For Sale | $529,900 | -- | $217 / Sq Ft |
Tax History Compared to Growth
Tax History
| Year | Tax Paid | Tax Assessment Tax Assessment Total Assessment is a certain percentage of the fair market value that is determined by local assessors to be the total taxable value of land and additions on the property. | Land | Improvement |
|---|---|---|---|---|
| 2024 | $5,103 | $585,312 | $325,000 | $260,312 |
| 2023 | $4,877 | $445,605 | $250,000 | $195,605 |
| 2022 | $4,532 | $445,605 | $250,000 | $195,605 |
| 2021 | $4,356 | $445,605 | $250,000 | $195,605 |
| 2020 | $4,276 | $445,605 | $250,000 | $195,605 |
| 2019 | $4,169 | $357,969 | $100,000 | $257,969 |
| 2018 | $3,931 | $259,130 | $100,000 | $159,130 |
| 2017 | $2,716 | $242,747 | $100,000 | $142,747 |
| 2016 | $2,493 | $242,747 | $100,000 | $142,747 |
| 2015 | $2,556 | $244,876 | $100,000 | $144,876 |
| 2014 | $2,424 | $244,876 | $100,000 | $144,876 |
Agents Affiliated with this Home
-
Kenneth Jackson
K
Seller's Agent in 2025
Kenneth Jackson
Nest Realty of the Triangle
(828) 279-2198
2 in this area
89 Total Sales
-
Clarisa Gomez

Seller Co-Listing Agent in 2025
Clarisa Gomez
Nest Realty of the Triangle
(336) 521-6844
1 in this area
7 Total Sales
-
Brandon Blackman

Buyer's Agent in 2025
Brandon Blackman
Hodge & Kittrell Sotheby's Int
(252) 495-3778
6 in this area
44 Total Sales
-
Jeff Horton

Seller's Agent in 2021
Jeff Horton
Northside Realty Inc.
(919) 810-6251
2 in this area
30 Total Sales
-
Ihrie O'Bryant
I
Buyer's Agent in 2021
Ihrie O'Bryant
Berkshire Hathaway HomeService
(919) 741-9669
2 in this area
13 Total Sales
Map
Source: Doorify MLS
MLS Number: 2371533
APN: 0786.19-60-0583-000
- 4112 Huckleberry Dr
- 4017 Huckleberry Dr
- 4501 Mint Leaf Ln
- 4505 Mint Leaf Ln
- 4507 Mint Leaf Ln
- 4502 Mint Leaf Ln
- 4504 Mint Leaf Ln
- 4511 Mint Leaf Ln
- 4506 Mint Leaf Ln
- 4706 Cypress Tree Ln
- 4607 Mint Leaf Ln
- 4611 Mint Leaf Ln
- 4701 Mint Leaf Ln
- 4703 Mint Leaf Ln
- 4717 Cypress Tree Ln
- 4713 Mint Leaf Ln
- 4213 Oak Park Rd
- 4501 Duraleigh Rd
- 4120 Picardy Dr
- 4601 Timbermill Ct Unit 302






