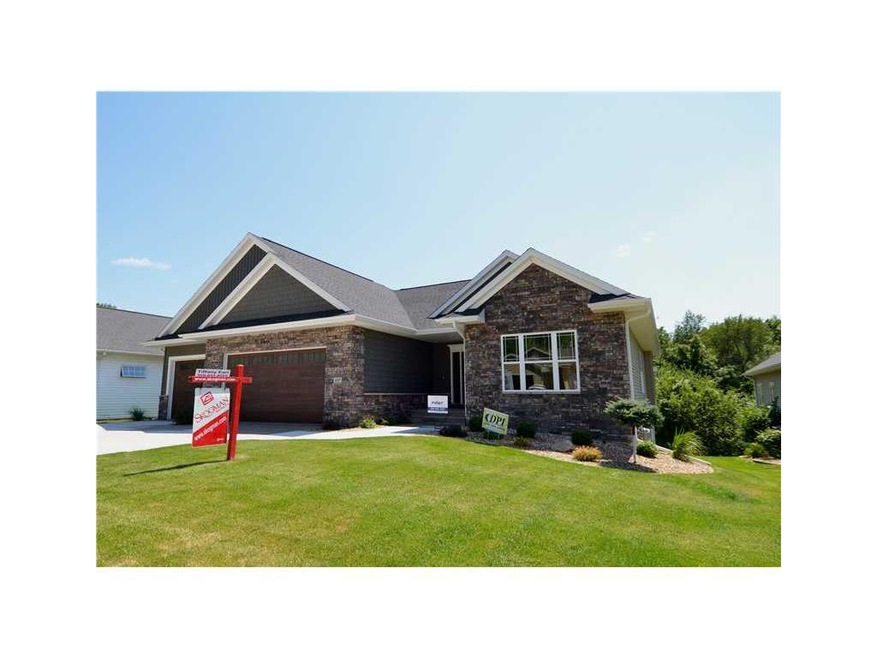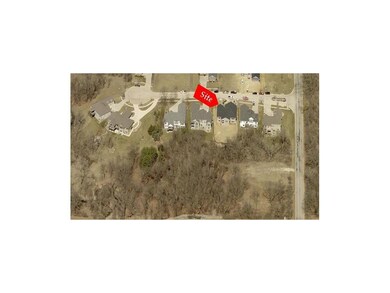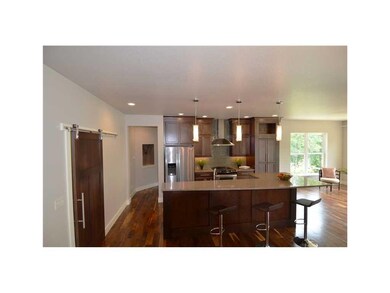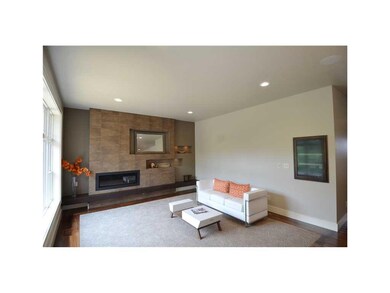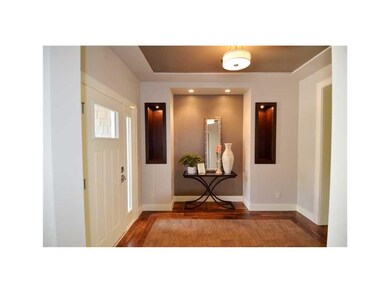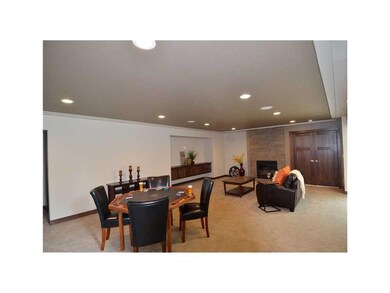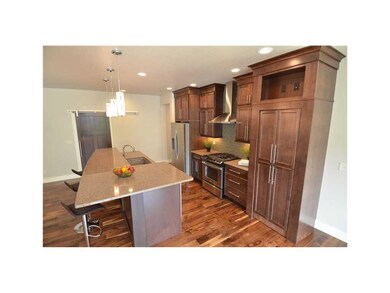
4109 Windham Woods Ct SE Cedar Rapids, IA 52403
Highlights
- New Construction
- Recreation Room with Fireplace
- Ranch Style House
- Deck
- Wooded Lot
- Great Room
About This Home
As of June 2021Welcome Home! Prepared to be wowed by this new walk out ranch sits on a private, wooded lot in a high quality neighborhood. Filled with amenities-- open gourmet kitchen with quartz, hidden walk-in pantry, stone columns, surround sound, custom cabinets and stainless. Gorgeous stained walnut hardwood floors! A wall of windows with open staircase take advantage of a gorgeous lot that backs up to greenbelt. Main floor master with soaking tub, large custom tile shower and walk in closet. Main floor laundry room and drop zone off 3 stall garage. Two outdoor entertaining areas - no maintenance deck connects to a patio off beautifully finished lower level with wet bar and fireplace. To top it off, this home will obtain a 5 Star Plus HERS Rating which exceeds Energy Star requirements and will save you money on utilities. Builder has won 1st place in the Fall Parade of homes in 2013 and 2014 in this price range.
Last Agent to Sell the Property
SKOGMAN REALTY COMMERCIAL Listed on: 03/10/2015
Home Details
Home Type
- Single Family
Est. Annual Taxes
- $9,530
Year Built
- 2015
Lot Details
- 0.28 Acre Lot
- Lot Dimensions are 155 x 80
- Wooded Lot
Home Design
- Ranch Style House
- Frame Construction
Interior Spaces
- Gas Fireplace
- Family Room with Fireplace
- Great Room
- Recreation Room with Fireplace
- Walk-Out Basement
- Laundry on main level
Kitchen
- Eat-In Kitchen
- Breakfast Bar
- Range<<rangeHoodToken>>
- <<microwave>>
- Dishwasher
- Disposal
Bedrooms and Bathrooms
- 5 Bedrooms | 3 Main Level Bedrooms
Parking
- 3 Car Attached Garage
- Garage Door Opener
Outdoor Features
- Deck
- Patio
Utilities
- Forced Air Cooling System
- Heating System Uses Gas
- Gas Water Heater
- Cable TV Available
Community Details
- Built by First Construction
Ownership History
Purchase Details
Home Financials for this Owner
Home Financials are based on the most recent Mortgage that was taken out on this home.Purchase Details
Home Financials for this Owner
Home Financials are based on the most recent Mortgage that was taken out on this home.Purchase Details
Home Financials for this Owner
Home Financials are based on the most recent Mortgage that was taken out on this home.Similar Homes in the area
Home Values in the Area
Average Home Value in this Area
Purchase History
| Date | Type | Sale Price | Title Company |
|---|---|---|---|
| Warranty Deed | $459,000 | None Available | |
| Warranty Deed | -- | None Available | |
| Warranty Deed | -- | -- |
Mortgage History
| Date | Status | Loan Amount | Loan Type |
|---|---|---|---|
| Open | $349,000 | New Conventional | |
| Previous Owner | $359,200 | New Conventional | |
| Previous Owner | $360,000 | New Conventional | |
| Previous Owner | $67,500 | Stand Alone Second | |
| Previous Owner | $3,000,000 | Construction |
Property History
| Date | Event | Price | Change | Sq Ft Price |
|---|---|---|---|---|
| 06/15/2021 06/15/21 | Sold | $459,000 | -0.2% | $137 / Sq Ft |
| 04/03/2021 04/03/21 | Pending | -- | -- | -- |
| 03/31/2021 03/31/21 | For Sale | $459,900 | +3.1% | $137 / Sq Ft |
| 03/31/2016 03/31/16 | Sold | $445,900 | -5.1% | $133 / Sq Ft |
| 03/04/2016 03/04/16 | Pending | -- | -- | -- |
| 03/10/2015 03/10/15 | For Sale | $469,900 | +821.4% | $140 / Sq Ft |
| 11/05/2014 11/05/14 | Sold | $51,000 | -1.9% | $15 / Sq Ft |
| 08/25/2014 08/25/14 | Pending | -- | -- | -- |
| 04/23/2014 04/23/14 | For Sale | $52,000 | -- | $16 / Sq Ft |
Tax History Compared to Growth
Tax History
| Year | Tax Paid | Tax Assessment Tax Assessment Total Assessment is a certain percentage of the fair market value that is determined by local assessors to be the total taxable value of land and additions on the property. | Land | Improvement |
|---|---|---|---|---|
| 2023 | $9,530 | $463,400 | $80,800 | $382,600 |
| 2022 | $8,494 | $451,800 | $62,600 | $389,200 |
| 2021 | $8,830 | $410,000 | $56,600 | $353,400 |
| 2020 | $8,830 | $408,800 | $56,600 | $352,200 |
| 2019 | $8,824 | $417,900 | $56,500 | $361,400 |
| 2018 | $8,576 | $417,900 | $56,500 | $361,400 |
| 2017 | $1,488 | $401,400 | $60,400 | $341,000 |
| 2016 | $1,488 | $70,000 | $60,400 | $9,600 |
| 2015 | $1,488 | $30,200 | $30,200 | $0 |
| 2014 | $642 | $30,200 | $30,200 | $0 |
| 2013 | $628 | $30,200 | $30,200 | $0 |
Agents Affiliated with this Home
-
Jeremy Trenkamp

Seller's Agent in 2021
Jeremy Trenkamp
Realty87
(319) 270-1323
839 Total Sales
-
Tim Nash

Buyer's Agent in 2021
Tim Nash
SKOGMAN REALTY
(319) 531-6324
133 Total Sales
-
Tiffany Earl-Williams

Seller's Agent in 2016
Tiffany Earl-Williams
SKOGMAN REALTY COMMERCIAL
(319) 651-8165
93 Total Sales
-
Mindi White

Seller's Agent in 2014
Mindi White
SKOGMAN REALTY
40 Total Sales
Map
Source: Cedar Rapids Area Association of REALTORS®
MLS Number: 1501814
APN: 14252-80030-00000
- 1310 42nd St SE Unit LotWP001
- 1310 42nd St SE
- 1505 38th St SE
- 1901 42nd St SE
- 1623 Colony Ct SE
- 1916 Oak Knolls Ct SE
- 3624 Bel Air Dr SE
- 1126 Forest Glen Ct SE
- 3622 14th Ave SE
- 1333 Harold Dr SE
- 3518 Pioneer Ave SE
- 3516 Pioneer Ave SE
- 3840 Vine Ave SE
- 1635 31st St SE
- 1635 31st St Land SE
- 654 34th St SE
- 2416 Kestrel Dr SE
- 2420 Kestrel Dr SE
- 2427 Kestrel Dr SE
- 3100 Peregrine Ct SE
