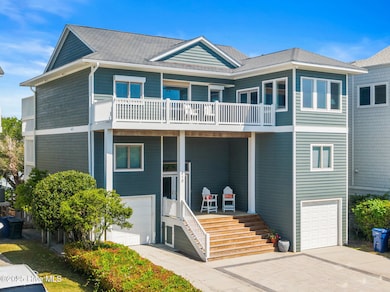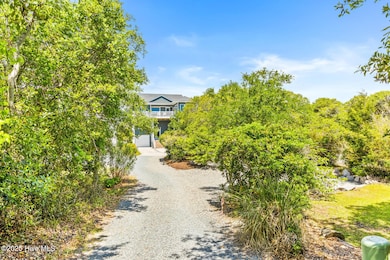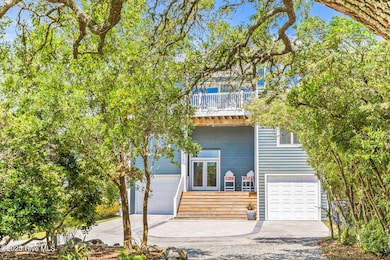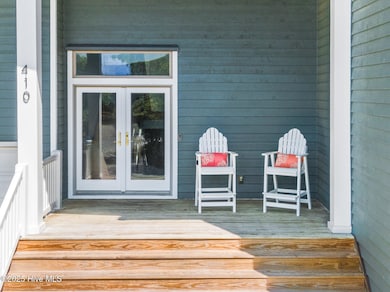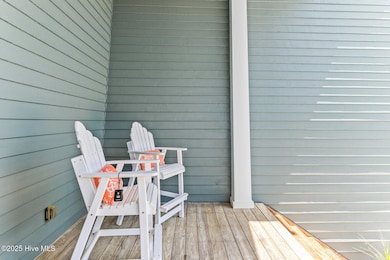
410C N Anderson Blvd Surf City, NC 28445
Estimated payment $19,534/month
Highlights
- Deeded Waterfront Access Rights
- Views of a Sound
- Boat Lift
- North Topsail Elementary School Rated 9+
- Boat Dock
- Horses Allowed On Property
About This Home
Spectacular deep water sound front home on the pristine waters of Banks Channel in Topsail Beach. The offering consists of a ''street to sound'' lot providing privacy as you wind down a shared drive. This magnificent island residence nestled among native live oaks features gleaming white oak floors, vaulted ceilings, an elevator, and vibrant water views throughout. The kitchen boasts Viking gas range and hood, butcher's block island, and custom cabinetry. With 5 bedrooms and 4.5 baths plus two dens, there is plenty of room for family and friends to gather. Step out onto the decks for an afternoon of sun or enjoy the sunroom just off the kitchen to check out the ocean status. A spacious ground floor deck area leads to a private dock for a day of boating on Topsail Sound or offshore fishing in the ocean. A new jet ski lift has just been added to accompany the boat lift and floating dock. The home boasts a spacious new outdoor shower and a ground floor powder room. There are two garages plus spacious storage for water toys and an additional workspace for crafts. The beach access which is ramped, is located just short stroll from the drive to help get your toys and chairs a breeze to take over to some of the widest beaches in North Carolina! This is truly something to consider if you want quality and privacy on the sound.
Listing Agent
Landmark Sotheby's International Realty License #72550 Listed on: 05/02/2025

Home Details
Home Type
- Single Family
Est. Annual Taxes
- $5,099
Year Built
- Built in 2000
Lot Details
- 0.64 Acre Lot
- Lot Dimensions are 50x562x52x555
- Home fronts a sound
- Fenced Yard
- Irrigation
- Wooded Lot
- Property is zoned R-2
Property Views
- Views of a Sound
- Intracoastal Views
Home Design
- Reverse Style Home
- Wood Frame Construction
- Shingle Roof
- Composition Roof
- Wood Siding
- Piling Construction
- Stick Built Home
Interior Spaces
- 2,820 Sq Ft Home
- 2-Story Property
- Furnished
- Ceiling Fan
- Blinds
- Combination Dining and Living Room
- Attic Access Panel
- Hurricane or Storm Shutters
Kitchen
- <<builtInOvenToken>>
- Dishwasher
- Kitchen Island
Flooring
- Wood
- Carpet
- Tile
Bedrooms and Bathrooms
- 5 Bedrooms
- Walk-in Shower
Laundry
- Dryer
- Washer
Parking
- 2 Car Attached Garage
- Garage Door Opener
- Driveway
Outdoor Features
- Deeded Waterfront Access Rights
- Pier
- Deep Water Access
- Boat Lift
- Balcony
- Deck
- Covered patio or porch
Schools
- Surf City Elementary And Middle School
- Topsail High School
Utilities
- Heat Pump System
- Electric Water Heater
- Municipal Trash
Additional Features
- Accessible Elevator Installed
- Horses Allowed On Property
Listing and Financial Details
- Assessor Parcel Number 4223-26-9477-0000
Community Details
Overview
- No Home Owners Association
- New Topsail Beach Subdivision
Recreation
- Boat Dock
Map
Home Values in the Area
Average Home Value in this Area
Tax History
| Year | Tax Paid | Tax Assessment Tax Assessment Total Assessment is a certain percentage of the fair market value that is determined by local assessors to be the total taxable value of land and additions on the property. | Land | Improvement |
|---|---|---|---|---|
| 2024 | $5,099 | $614,380 | $310,585 | $303,795 |
| 2023 | $5,099 | $614,380 | $310,585 | $303,795 |
| 2022 | $4,560 | $618,268 | $310,585 | $307,683 |
| 2021 | $4,560 | $618,268 | $310,585 | $307,683 |
| 2020 | $4,614 | $625,561 | $310,585 | $314,976 |
| 2019 | $4,614 | $625,561 | $310,585 | $314,976 |
| 2018 | $4,784 | $615,255 | $380,800 | $234,455 |
| 2017 | $4,784 | $615,255 | $380,800 | $234,455 |
| 2016 | $4,676 | $615,255 | $380,800 | $234,455 |
| 2015 | $4,676 | $609,220 | $380,800 | $228,420 |
| 2014 | $3,413 | $583,969 | $380,800 | $203,169 |
| 2013 | -- | $583,969 | $380,800 | $203,169 |
| 2012 | -- | $583,969 | $380,800 | $203,169 |
Property History
| Date | Event | Price | Change | Sq Ft Price |
|---|---|---|---|---|
| 07/11/2025 07/11/25 | Pending | -- | -- | -- |
| 05/29/2025 05/29/25 | For Sale | $2,600,000 | -24.6% | $922 / Sq Ft |
| 05/02/2025 05/02/25 | For Sale | $3,450,000 | -- | $1,223 / Sq Ft |
Purchase History
| Date | Type | Sale Price | Title Company |
|---|---|---|---|
| Warranty Deed | $2,125,000 | None Listed On Document | |
| Warranty Deed | $1,450,000 | None Available | |
| Warranty Deed | $1,250,000 | -- |
Mortgage History
| Date | Status | Loan Amount | Loan Type |
|---|---|---|---|
| Previous Owner | $700,000 | New Conventional | |
| Previous Owner | $637,500 | Adjustable Rate Mortgage/ARM | |
| Previous Owner | $850,000 | Adjustable Rate Mortgage/ARM | |
| Previous Owner | $200,000 | Credit Line Revolving |
Similar Homes in the area
Source: Hive MLS
MLS Number: 100505018
APN: 4223-26-9477-0000
- 427 N Anderson Blvd
- 474B N Anderson Blvd
- 114 Beachwood Dr
- 525 Sidbury Ave
- 2905 S Shore Dr
- 514 N Anderson Blvd Unit C And D
- 98 Oleander Ct
- 100 Oleander Ct
- 704 N Anderson Blvd
- 1120 N Anderson Blvd
- 810A N Anderson Blvd
- 105 White Hills Ln
- 2602 S Shore Dr
- 103 Katelyn Dr
- 905 N Anderson Blvd
- Lot 6 Maritime Dr
- 916 Bumblebee Ln
- 120 Windjammer Dr
- 927 N Anderson Blvd Unit 302a
- 579 Lewis Rd Unit 11
- 2036 Sloop Point Loop Rd Unit A8
- 205 Harveys Ln
- 2301 Sloop Point Loop Rd
- 411 W Craftsman Way
- 336 Masters Ln
- 562 W Craftsman Way
- 98 E Bailey Ln
- 64 Evergreen Ln
- 350 S Belvedere Dr
- 3003 Country Club Dr
- 420 Aurora Place
- 135 Red Bird Ln
- 74 W Luminous Way
- 702 Azalea Dr Unit 481
- 331 Long Leaf Dr
- 96 Ransom Dr
- 64 N Burning Tree Dr
- 104 Bogey Ct
- 117 Roughleaf Trail
- 101 Leeward Ln

