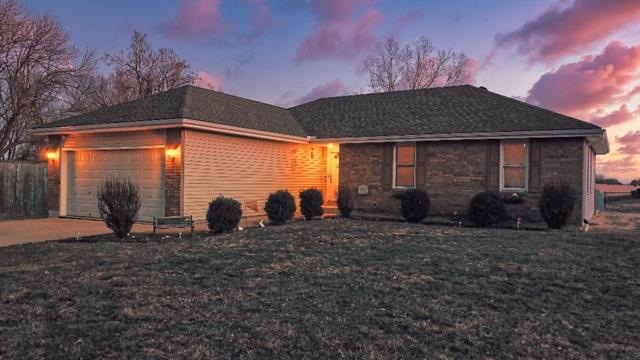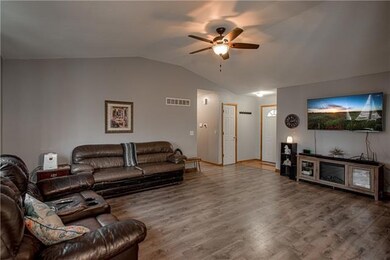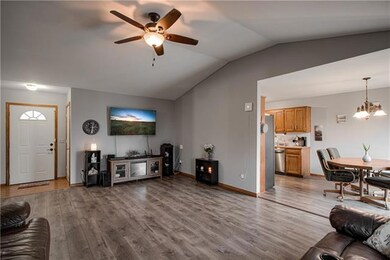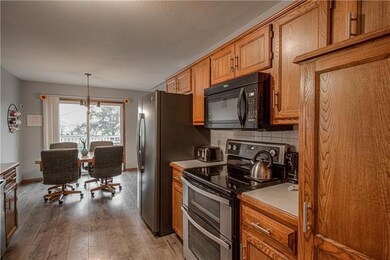
411 10th St Garden City, MO 64747
Highlights
- Deck
- Ranch Style House
- No HOA
- Vaulted Ceiling
- Granite Countertops
- Skylights
About This Home
As of June 2022Ready to Move-In & Enjoy!! Ranch style home has everything you need on the main level! 3 Bedrooms/2 Bath, 2 Car Garage. But don't forget the Partially Finished Basement and Storage Space. Newly painted interior walls, laminate flooring in the main rooms. Walk-In Closet in Master. Very large deck (approx. 35 x14.5) to enjoy your summer evenings. Fenced in backyard. All Kitchen appliances stay! Save energy with your smart thermostat!
Last Agent to Sell the Property
Crown Realty License #2017012315 Listed on: 03/21/2022
Home Details
Home Type
- Single Family
Est. Annual Taxes
- $1,456
Year Built
- Built in 1996
Lot Details
- 0.36 Acre Lot
- Lot Dimensions are 100x156
- Level Lot
Parking
- 2 Car Attached Garage
- Inside Entrance
- Front Facing Garage
- Garage Door Opener
Home Design
- Ranch Style House
- Traditional Architecture
- Composition Roof
- Vinyl Siding
- Passive Radon Mitigation
Interior Spaces
- Wet Bar: Laminate Floors, Carpet, Walk-In Closet(s), Cathedral/Vaulted Ceiling
- Built-In Features: Laminate Floors, Carpet, Walk-In Closet(s), Cathedral/Vaulted Ceiling
- Vaulted Ceiling
- Ceiling Fan: Laminate Floors, Carpet, Walk-In Closet(s), Cathedral/Vaulted Ceiling
- Skylights
- Fireplace
- Shades
- Plantation Shutters
- Drapes & Rods
- Family Room
- Combination Kitchen and Dining Room
- Smart Thermostat
- Laundry on main level
Kitchen
- Country Kitchen
- Electric Oven or Range
- Dishwasher
- Granite Countertops
- Laminate Countertops
- Disposal
Flooring
- Wall to Wall Carpet
- Linoleum
- Laminate
- Stone
- Ceramic Tile
- Luxury Vinyl Plank Tile
- Luxury Vinyl Tile
Bedrooms and Bathrooms
- 3 Bedrooms
- Cedar Closet: Laminate Floors, Carpet, Walk-In Closet(s), Cathedral/Vaulted Ceiling
- Walk-In Closet: Laminate Floors, Carpet, Walk-In Closet(s), Cathedral/Vaulted Ceiling
- 2 Full Bathrooms
- Double Vanity
- <<tubWithShowerToken>>
Basement
- Basement Fills Entire Space Under The House
- Partial Basement
Outdoor Features
- Deck
- Enclosed patio or porch
Schools
- Sherwood Elementary School
- Sherwood High School
Utilities
- Central Air
Community Details
- No Home Owners Association
- Smiths Add Subdivision
Listing and Financial Details
- Assessor Parcel Number 0559503
Ownership History
Purchase Details
Home Financials for this Owner
Home Financials are based on the most recent Mortgage that was taken out on this home.Purchase Details
Home Financials for this Owner
Home Financials are based on the most recent Mortgage that was taken out on this home.Purchase Details
Home Financials for this Owner
Home Financials are based on the most recent Mortgage that was taken out on this home.Purchase Details
Home Financials for this Owner
Home Financials are based on the most recent Mortgage that was taken out on this home.Similar Homes in Garden City, MO
Home Values in the Area
Average Home Value in this Area
Purchase History
| Date | Type | Sale Price | Title Company |
|---|---|---|---|
| Warranty Deed | -- | Coffelt Land Title | |
| Warranty Deed | -- | First United Title Agency Ll | |
| Special Warranty Deed | -- | Servicelink | |
| Warranty Deed | -- | -- |
Mortgage History
| Date | Status | Loan Amount | Loan Type |
|---|---|---|---|
| Open | $12,787 | FHA | |
| Open | $211,105 | New Conventional | |
| Previous Owner | $145,453 | New Conventional | |
| Previous Owner | $73,863 | Future Advance Clause Open End Mortgage | |
| Previous Owner | $120,000 | New Conventional | |
| Previous Owner | $23,380 | Stand Alone Second | |
| Previous Owner | $21,697 | New Conventional |
Property History
| Date | Event | Price | Change | Sq Ft Price |
|---|---|---|---|---|
| 06/02/2022 06/02/22 | Sold | -- | -- | -- |
| 03/28/2022 03/28/22 | Pending | -- | -- | -- |
| 03/21/2022 03/21/22 | For Sale | $220,000 | +52.8% | $131 / Sq Ft |
| 08/14/2018 08/14/18 | Sold | -- | -- | -- |
| 06/26/2018 06/26/18 | Pending | -- | -- | -- |
| 06/22/2018 06/22/18 | For Sale | $144,000 | +60.2% | $111 / Sq Ft |
| 01/31/2014 01/31/14 | Sold | -- | -- | -- |
| 12/23/2013 12/23/13 | Pending | -- | -- | -- |
| 11/15/2013 11/15/13 | For Sale | $89,900 | -- | $69 / Sq Ft |
Tax History Compared to Growth
Tax History
| Year | Tax Paid | Tax Assessment Tax Assessment Total Assessment is a certain percentage of the fair market value that is determined by local assessors to be the total taxable value of land and additions on the property. | Land | Improvement |
|---|---|---|---|---|
| 2024 | $1,700 | $25,190 | $2,400 | $22,790 |
| 2023 | $1,608 | $25,190 | $2,400 | $22,790 |
| 2022 | $1,460 | $22,070 | $2,400 | $19,670 |
| 2021 | $1,456 | $22,070 | $2,400 | $19,670 |
| 2020 | $1,451 | $21,160 | $2,400 | $18,760 |
| 2019 | $1,454 | $21,160 | $2,400 | $18,760 |
| 2018 | $1,141 | $18,890 | $2,110 | $16,780 |
| 2017 | $1,082 | $18,890 | $2,110 | $16,780 |
| 2016 | $1,082 | $17,690 | $2,110 | $15,580 |
| 2015 | $1,025 | $17,690 | $2,110 | $15,580 |
| 2014 | $1,030 | $17,690 | $2,110 | $15,580 |
| 2013 | -- | $17,690 | $2,110 | $15,580 |
Agents Affiliated with this Home
-
Melissa Bagby

Seller's Agent in 2022
Melissa Bagby
Crown Realty
(816) 682-8683
47 Total Sales
-
Brianne Skiles

Buyer's Agent in 2022
Brianne Skiles
Keller Williams Realty Partners Inc.
(816) 456-1021
86 Total Sales
-
Tina Walton
T
Seller's Agent in 2018
Tina Walton
Crown Realty
(816) 205-8085
11 Total Sales
-
Nancy Wyatt
N
Buyer's Agent in 2018
Nancy Wyatt
Crown Realty
(816) 896-7137
21 Total Sales
-
STACEY SHANKS
S
Seller's Agent in 2014
STACEY SHANKS
EXP Realty LLC
(660) 351-4485
46 Total Sales
-
N
Buyer's Agent in 2014
Non Member Non Member
Non Member Office
Map
Source: Heartland MLS
MLS Number: 2370877
APN: 0559503
- 102 Walnut St
- 307 Spruce St
- 103 W 3rd St
- 602 Main St
- 202 Gum St
- 221 Main Apt A St
- 114 W 2nd St
- 109 S State Route F N A
- 0 Oak St E Unit HMS2465869
- 604 Lake Rd
- 76 Casper St
- 33516 301st Terrace
- 29512 Old Highway 7 N A
- TBD E 355th Rd
- 28103 S Little Rd
- 32703 S State Route 7 Unit 32701
- 28909 E 297th St
- 35102 E 275th St
- Tract B Z Hwy
- Tract C Z Hwy






