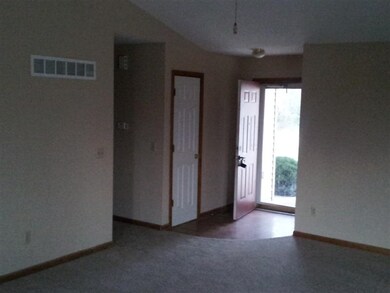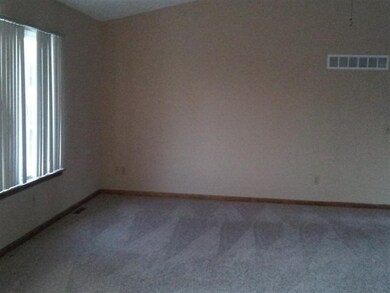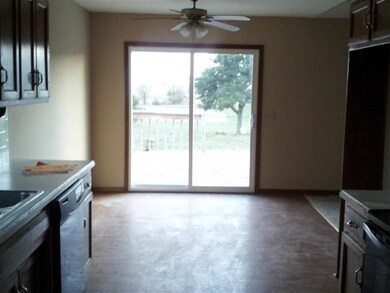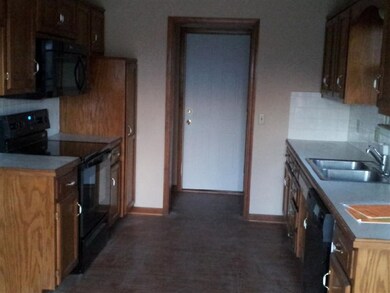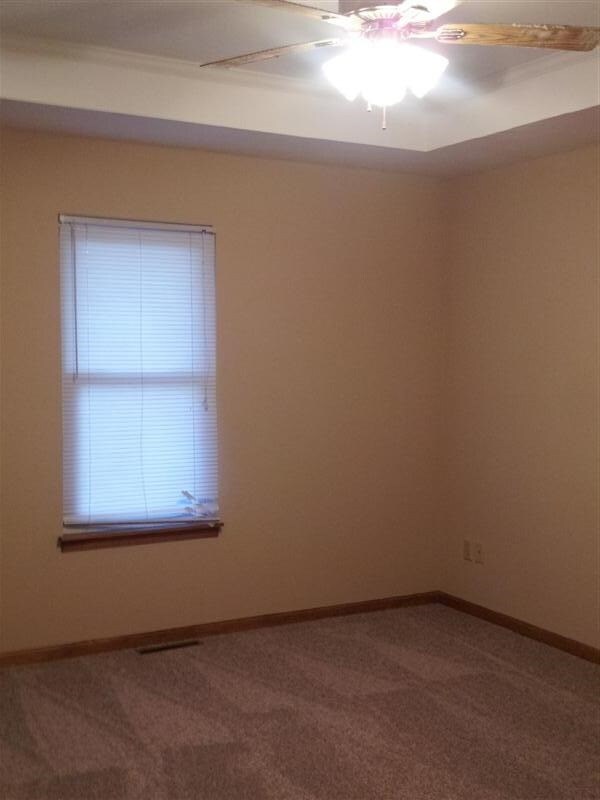
411 10th St Garden City, MO 64747
Highlights
- Deck
- Thermal Windows
- 2 Car Attached Garage
- Ranch Style House
- Porch
- Forced Air Cooling System
About This Home
As of June 2022Check out this newer Brick/Vinyl Ranch home which has been remodeled! Great Subdivision and neighborhood, the seller has just put in new carpet, paint, appliances, sliding door, Roof, and Heat Pump! Full Unfinished Basement, full 3 BR 2 BA with 2 Car Attached garage. Big Fenced in Back yard and deck for the kids to play. Don't miss out on this great buy it won't last long!
Last Agent to Sell the Property
EXP Realty LLC License #2010002386 Listed on: 11/15/2013

Last Buyer's Agent
Non Member Non Member
Non Member Office
Home Details
Home Type
- Single Family
Est. Annual Taxes
- $1,700
Year Built
- Built in 1996
Lot Details
- Lot Dimensions are 100x155
- Back Yard Fenced
- Chain Link Fence
Parking
- 2 Car Attached Garage
Home Design
- Ranch Style House
- Brick Exterior Construction
- Concrete Foundation
- Composition Roof
- Vinyl Siding
Interior Spaces
- 1,300 Sq Ft Home
- Ceiling Fan
- Thermal Windows
- Sliding Doors
- Dining Room
- 220 Volts In Laundry
Kitchen
- Electric Oven or Range
- <<microwave>>
- Dishwasher
Flooring
- Carpet
- Vinyl
Bedrooms and Bathrooms
- 3 Bedrooms
- 2 Full Bathrooms
Basement
- Basement Fills Entire Space Under The House
- Sump Pump
Outdoor Features
- Deck
- Porch
Utilities
- Forced Air Cooling System
- Heat Pump System
- 220 Volts
- Electric Water Heater
Ownership History
Purchase Details
Home Financials for this Owner
Home Financials are based on the most recent Mortgage that was taken out on this home.Purchase Details
Home Financials for this Owner
Home Financials are based on the most recent Mortgage that was taken out on this home.Purchase Details
Home Financials for this Owner
Home Financials are based on the most recent Mortgage that was taken out on this home.Purchase Details
Home Financials for this Owner
Home Financials are based on the most recent Mortgage that was taken out on this home.Similar Home in Garden City, MO
Home Values in the Area
Average Home Value in this Area
Purchase History
| Date | Type | Sale Price | Title Company |
|---|---|---|---|
| Warranty Deed | -- | Coffelt Land Title | |
| Warranty Deed | -- | First United Title Agency Ll | |
| Special Warranty Deed | -- | Servicelink | |
| Warranty Deed | -- | -- |
Mortgage History
| Date | Status | Loan Amount | Loan Type |
|---|---|---|---|
| Open | $12,787 | FHA | |
| Open | $211,105 | New Conventional | |
| Previous Owner | $145,453 | New Conventional | |
| Previous Owner | $73,863 | Future Advance Clause Open End Mortgage | |
| Previous Owner | $120,000 | New Conventional | |
| Previous Owner | $23,380 | Stand Alone Second | |
| Previous Owner | $21,697 | New Conventional |
Property History
| Date | Event | Price | Change | Sq Ft Price |
|---|---|---|---|---|
| 06/02/2022 06/02/22 | Sold | -- | -- | -- |
| 03/28/2022 03/28/22 | Pending | -- | -- | -- |
| 03/21/2022 03/21/22 | For Sale | $220,000 | +52.8% | $131 / Sq Ft |
| 08/14/2018 08/14/18 | Sold | -- | -- | -- |
| 06/26/2018 06/26/18 | Pending | -- | -- | -- |
| 06/22/2018 06/22/18 | For Sale | $144,000 | +60.2% | $111 / Sq Ft |
| 01/31/2014 01/31/14 | Sold | -- | -- | -- |
| 12/23/2013 12/23/13 | Pending | -- | -- | -- |
| 11/15/2013 11/15/13 | For Sale | $89,900 | -- | $69 / Sq Ft |
Tax History Compared to Growth
Tax History
| Year | Tax Paid | Tax Assessment Tax Assessment Total Assessment is a certain percentage of the fair market value that is determined by local assessors to be the total taxable value of land and additions on the property. | Land | Improvement |
|---|---|---|---|---|
| 2024 | $1,700 | $25,190 | $2,400 | $22,790 |
| 2023 | $1,608 | $25,190 | $2,400 | $22,790 |
| 2022 | $1,460 | $22,070 | $2,400 | $19,670 |
| 2021 | $1,456 | $22,070 | $2,400 | $19,670 |
| 2020 | $1,451 | $21,160 | $2,400 | $18,760 |
| 2019 | $1,454 | $21,160 | $2,400 | $18,760 |
| 2018 | $1,141 | $18,890 | $2,110 | $16,780 |
| 2017 | $1,082 | $18,890 | $2,110 | $16,780 |
| 2016 | $1,082 | $17,690 | $2,110 | $15,580 |
| 2015 | $1,025 | $17,690 | $2,110 | $15,580 |
| 2014 | $1,030 | $17,690 | $2,110 | $15,580 |
| 2013 | -- | $17,690 | $2,110 | $15,580 |
Agents Affiliated with this Home
-
Melissa Bagby

Seller's Agent in 2022
Melissa Bagby
Crown Realty
(816) 682-8683
47 Total Sales
-
Brianne Skiles

Buyer's Agent in 2022
Brianne Skiles
Keller Williams Realty Partners Inc.
(816) 456-1021
86 Total Sales
-
Tina Walton
T
Seller's Agent in 2018
Tina Walton
Crown Realty
(816) 205-8085
11 Total Sales
-
Nancy Wyatt
N
Buyer's Agent in 2018
Nancy Wyatt
Crown Realty
(816) 896-7137
21 Total Sales
-
STACEY SHANKS
S
Seller's Agent in 2014
STACEY SHANKS
EXP Realty LLC
(660) 351-4485
46 Total Sales
-
N
Buyer's Agent in 2014
Non Member Non Member
Non Member Office
Map
Source: West Central Association of REALTORS® (MO)
MLS Number: 67710
APN: 0559503
- 102 Walnut St
- 307 Spruce St
- 103 W 3rd St
- 602 Main St
- 202 Gum St
- 221 Main Apt A St
- 114 W 2nd St
- 109 S State Route F N A
- 0 Oak St E Unit HMS2465869
- 604 Lake Rd
- 76 Casper St
- 33516 301st Terrace
- 29512 Old Highway 7 N A
- TBD E 355th Rd
- 28103 S Little Rd
- 32703 S State Route 7 Unit 32701
- 28909 E 297th St
- 35102 E 275th St
- Tract B Z Hwy
- Tract C Z Hwy


