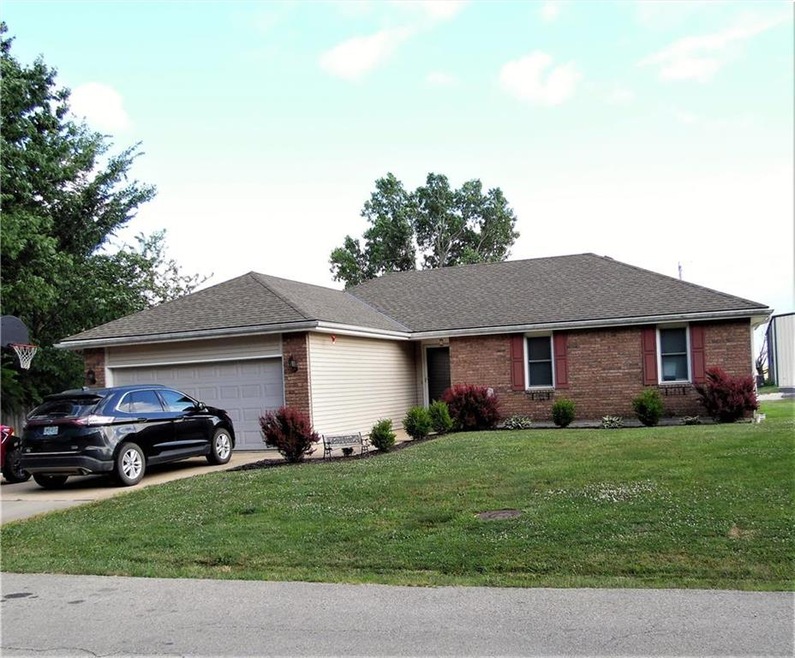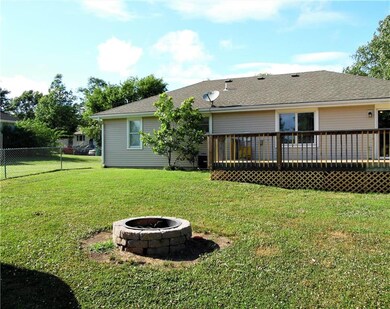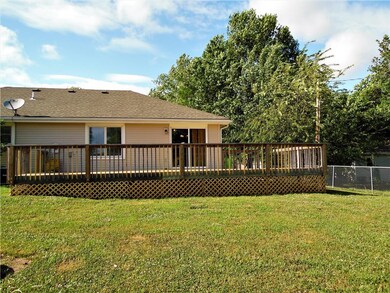
411 10th St Garden City, MO 64747
Highlights
- Deck
- Ranch Style House
- Thermal Windows
- Vaulted Ceiling
- Granite Countertops
- Skylights
About This Home
As of June 2022Great true ranch, Quiet City Living on the out skirts of town. This is a very cute home, very well maintained. Owners recently put new siding on the home. Fenced in backyard with LARGE deck. (All measurements and dimensions are approx.)
Home Details
Home Type
- Single Family
Est. Annual Taxes
- $1,129
Year Built
- Built in 1996
Lot Details
- Lot Dimensions are 100 x 155
- Aluminum or Metal Fence
Parking
- 2 Car Attached Garage
Home Design
- Ranch Style House
- Traditional Architecture
- Frame Construction
- Composition Roof
- Vinyl Siding
Interior Spaces
- 1,300 Sq Ft Home
- Wet Bar: Laminate Counters, Carpet, Walk-In Closet(s), Ceiling Fan(s)
- Built-In Features: Laminate Counters, Carpet, Walk-In Closet(s), Ceiling Fan(s)
- Vaulted Ceiling
- Ceiling Fan: Laminate Counters, Carpet, Walk-In Closet(s), Ceiling Fan(s)
- Skylights
- Fireplace
- Thermal Windows
- Shades
- Plantation Shutters
- Drapes & Rods
- Family Room
- Laundry on main level
Kitchen
- Country Kitchen
- Granite Countertops
- Laminate Countertops
Flooring
- Wall to Wall Carpet
- Linoleum
- Laminate
- Stone
- Ceramic Tile
- Luxury Vinyl Plank Tile
- Luxury Vinyl Tile
Bedrooms and Bathrooms
- 3 Bedrooms
- Cedar Closet: Laminate Counters, Carpet, Walk-In Closet(s), Ceiling Fan(s)
- Walk-In Closet: Laminate Counters, Carpet, Walk-In Closet(s), Ceiling Fan(s)
- 2 Full Bathrooms
- Double Vanity
- <<tubWithShowerToken>>
Basement
- Basement Fills Entire Space Under The House
- Sump Pump
Outdoor Features
- Deck
- Enclosed patio or porch
Location
- City Lot
Utilities
- Central Air
- Heat Pump System
Community Details
- Smiths Add Subdivision
Listing and Financial Details
- Assessor Parcel Number 0559503
Ownership History
Purchase Details
Home Financials for this Owner
Home Financials are based on the most recent Mortgage that was taken out on this home.Purchase Details
Home Financials for this Owner
Home Financials are based on the most recent Mortgage that was taken out on this home.Purchase Details
Home Financials for this Owner
Home Financials are based on the most recent Mortgage that was taken out on this home.Purchase Details
Home Financials for this Owner
Home Financials are based on the most recent Mortgage that was taken out on this home.Similar Homes in Garden City, MO
Home Values in the Area
Average Home Value in this Area
Purchase History
| Date | Type | Sale Price | Title Company |
|---|---|---|---|
| Warranty Deed | -- | Coffelt Land Title | |
| Warranty Deed | -- | First United Title Agency Ll | |
| Special Warranty Deed | -- | Servicelink | |
| Warranty Deed | -- | -- |
Mortgage History
| Date | Status | Loan Amount | Loan Type |
|---|---|---|---|
| Open | $12,787 | FHA | |
| Open | $211,105 | New Conventional | |
| Previous Owner | $145,453 | New Conventional | |
| Previous Owner | $73,863 | Future Advance Clause Open End Mortgage | |
| Previous Owner | $120,000 | New Conventional | |
| Previous Owner | $23,380 | Stand Alone Second | |
| Previous Owner | $21,697 | New Conventional |
Property History
| Date | Event | Price | Change | Sq Ft Price |
|---|---|---|---|---|
| 06/02/2022 06/02/22 | Sold | -- | -- | -- |
| 03/28/2022 03/28/22 | Pending | -- | -- | -- |
| 03/21/2022 03/21/22 | For Sale | $220,000 | +52.8% | $131 / Sq Ft |
| 08/14/2018 08/14/18 | Sold | -- | -- | -- |
| 06/26/2018 06/26/18 | Pending | -- | -- | -- |
| 06/22/2018 06/22/18 | For Sale | $144,000 | +60.2% | $111 / Sq Ft |
| 01/31/2014 01/31/14 | Sold | -- | -- | -- |
| 12/23/2013 12/23/13 | Pending | -- | -- | -- |
| 11/15/2013 11/15/13 | For Sale | $89,900 | -- | $69 / Sq Ft |
Tax History Compared to Growth
Tax History
| Year | Tax Paid | Tax Assessment Tax Assessment Total Assessment is a certain percentage of the fair market value that is determined by local assessors to be the total taxable value of land and additions on the property. | Land | Improvement |
|---|---|---|---|---|
| 2024 | $1,700 | $25,190 | $2,400 | $22,790 |
| 2023 | $1,608 | $25,190 | $2,400 | $22,790 |
| 2022 | $1,460 | $22,070 | $2,400 | $19,670 |
| 2021 | $1,456 | $22,070 | $2,400 | $19,670 |
| 2020 | $1,451 | $21,160 | $2,400 | $18,760 |
| 2019 | $1,454 | $21,160 | $2,400 | $18,760 |
| 2018 | $1,141 | $18,890 | $2,110 | $16,780 |
| 2017 | $1,082 | $18,890 | $2,110 | $16,780 |
| 2016 | $1,082 | $17,690 | $2,110 | $15,580 |
| 2015 | $1,025 | $17,690 | $2,110 | $15,580 |
| 2014 | $1,030 | $17,690 | $2,110 | $15,580 |
| 2013 | -- | $17,690 | $2,110 | $15,580 |
Agents Affiliated with this Home
-
Melissa Bagby

Seller's Agent in 2022
Melissa Bagby
Crown Realty
(816) 682-8683
47 Total Sales
-
Brianne Skiles

Buyer's Agent in 2022
Brianne Skiles
Keller Williams Realty Partners Inc.
(816) 456-1021
86 Total Sales
-
Tina Walton
T
Seller's Agent in 2018
Tina Walton
Crown Realty
(816) 205-8085
11 Total Sales
-
Nancy Wyatt
N
Buyer's Agent in 2018
Nancy Wyatt
Crown Realty
(816) 896-7137
21 Total Sales
-
STACEY SHANKS
S
Seller's Agent in 2014
STACEY SHANKS
EXP Realty LLC
(660) 351-4485
46 Total Sales
-
N
Buyer's Agent in 2014
Non Member Non Member
Non Member Office
Map
Source: Heartland MLS
MLS Number: 2114366
APN: 0559503
- 102 Walnut St
- 307 Spruce St
- 103 W 3rd St
- 602 Main St
- 202 Gum St
- 221 Main Apt A St
- 114 W 2nd St
- 109 S State Route F N A
- 604 Lake Rd
- 0 Oak St E Unit HMS2465869
- 76 Casper St
- 33516 301st Terrace
- 29512 Old Highway 7 N A
- TBD E 355th Rd
- 28103 S Little Rd
- 32703 S State Route 7 Unit 32701
- 35102 E 275th St
- 28909 E 297th St
- Tract B Z Hwy
- Tract C Z Hwy


