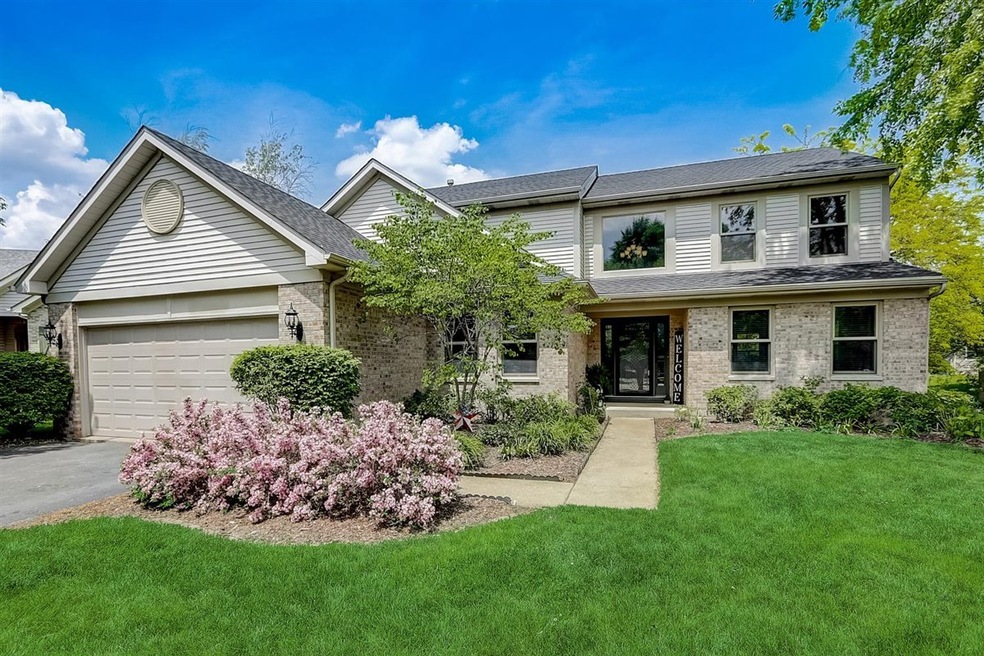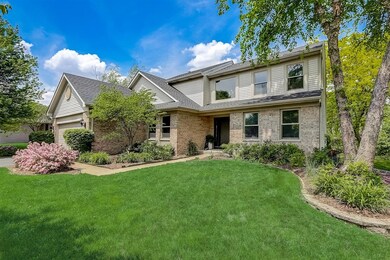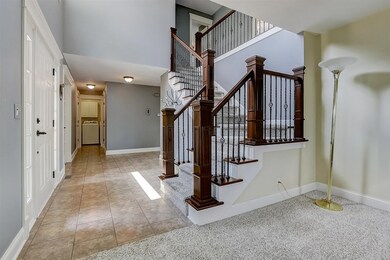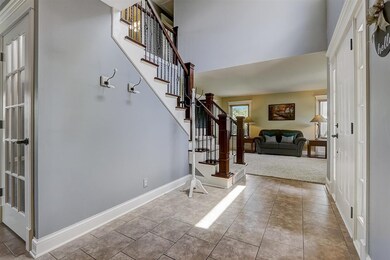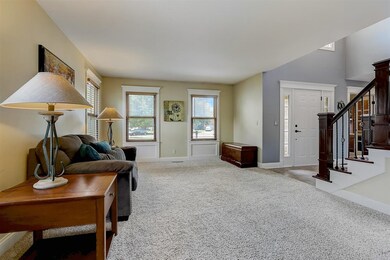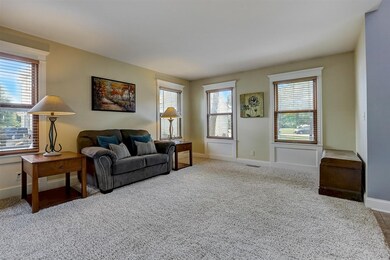
411 Anthony Ct Oswego, IL 60543
North Oswego NeighborhoodHighlights
- Waterfront
- Community Lake
- Property is near a park
- Oswego High School Rated A-
- Deck
- 5-minute walk to Pearce's Ford Park
About This Home
As of June 2021Welcome home to this gem located in the Ponds at Mill Race Creek on a private cul de sac! Step right in and be greeted by your two story foyer! Open Kitchen includes lots of granite countertop space(2017), newer stainless steel appliances, and large island that double as a breakfast bar. Main floor office is the perfect setup for at home professionals and includes french doors and built in desks and cabinets! Head upstairs but don't miss the iron balusters that creates an elegant feel to the staircase. 4 spacious bedrooms upstairs! I Private primary suite with en suite bathroom comes with soaking tub and large walk-in closet. Basement is finished and is the perfect spot to relax around the fireplace. It includes a bonus bedroom with french doors. Large two tiered deck overlooks the pond and is the perfect spot for peace and serenity! Pergola included! Upgraded trim and woodwork throughout the property! New Roof (May 2021). New windows on back of house. New washer and dryer (2018).
Last Agent to Sell the Property
Christopher Campbell
Redfin Corporation License #475159259 Listed on: 05/27/2021

Home Details
Home Type
- Single Family
Est. Annual Taxes
- $8,325
Year Built
- Built in 2000
Lot Details
- 0.32 Acre Lot
- Waterfront
- Paved or Partially Paved Lot
HOA Fees
- $42 Monthly HOA Fees
Parking
- 2 Car Attached Garage
- Parking Included in Price
Home Design
- Radon Mitigation System
Interior Spaces
- 2,468 Sq Ft Home
- 2-Story Property
- Heatilator
- Ventless Fireplace
- Gas Log Fireplace
- Double Pane Windows
- Low Emissivity Windows
- Insulated Windows
- Blinds
- Entrance Foyer
- Family Room with Fireplace
- 2 Fireplaces
- Breakfast Room
- Formal Dining Room
- Home Office
- Recreation Room
- Unfinished Attic
- Storm Screens
Kitchen
- Range
- Microwave
- Freezer
- Dishwasher
- Stainless Steel Appliances
- Disposal
Bedrooms and Bathrooms
- 4 Bedrooms
- 5 Potential Bedrooms
- Walk-In Closet
- Dual Sinks
- Soaking Tub
Laundry
- Laundry on main level
- Dryer
- Washer
Finished Basement
- Basement Fills Entire Space Under The House
- Sump Pump
- Fireplace in Basement
- Finished Basement Bathroom
Outdoor Features
- Deck
- Patio
- Fire Pit
- Pergola
- Porch
Location
- Property is near a park
Schools
- Old Post Elementary School
- Thompson Junior High School
- Oswego High School
Utilities
- Forced Air Heating and Cooling System
- Humidifier
- Heating System Uses Natural Gas
- Water Softener is Owned
- Cable TV Available
Listing and Financial Details
- Homeowner Tax Exemptions
Community Details
Overview
- Community Lake
Recreation
- Tennis Courts
Ownership History
Purchase Details
Home Financials for this Owner
Home Financials are based on the most recent Mortgage that was taken out on this home.Purchase Details
Home Financials for this Owner
Home Financials are based on the most recent Mortgage that was taken out on this home.Purchase Details
Home Financials for this Owner
Home Financials are based on the most recent Mortgage that was taken out on this home.Purchase Details
Home Financials for this Owner
Home Financials are based on the most recent Mortgage that was taken out on this home.Purchase Details
Home Financials for this Owner
Home Financials are based on the most recent Mortgage that was taken out on this home.Similar Homes in Oswego, IL
Home Values in the Area
Average Home Value in this Area
Purchase History
| Date | Type | Sale Price | Title Company |
|---|---|---|---|
| Warranty Deed | $370,000 | Fidelity Title | |
| Warranty Deed | $262,000 | First American Title | |
| Warranty Deed | $255,000 | Stewart Title Company | |
| Warranty Deed | $330,000 | Greater Illinois Title Co | |
| Deed | $208,500 | Chicago Title Insurance Co |
Mortgage History
| Date | Status | Loan Amount | Loan Type |
|---|---|---|---|
| Previous Owner | $251,611 | FHA | |
| Previous Owner | $320,752 | FHA | |
| Previous Owner | $320,740 | FHA | |
| Previous Owner | $100,000 | Credit Line Revolving | |
| Previous Owner | $38,000 | Credit Line Revolving | |
| Previous Owner | $191,850 | Unknown | |
| Previous Owner | $30,000 | Credit Line Revolving | |
| Previous Owner | $181,000 | No Value Available |
Property History
| Date | Event | Price | Change | Sq Ft Price |
|---|---|---|---|---|
| 06/18/2021 06/18/21 | Sold | $370,000 | +8.9% | $150 / Sq Ft |
| 06/01/2021 06/01/21 | Pending | -- | -- | -- |
| 05/27/2021 05/27/21 | For Sale | $339,900 | +30.7% | $138 / Sq Ft |
| 06/23/2015 06/23/15 | Sold | $260,000 | -3.7% | $105 / Sq Ft |
| 05/15/2015 05/15/15 | Pending | -- | -- | -- |
| 04/27/2015 04/27/15 | For Sale | $269,900 | -- | $109 / Sq Ft |
Tax History Compared to Growth
Tax History
| Year | Tax Paid | Tax Assessment Tax Assessment Total Assessment is a certain percentage of the fair market value that is determined by local assessors to be the total taxable value of land and additions on the property. | Land | Improvement |
|---|---|---|---|---|
| 2024 | $8,430 | $130,802 | $31,508 | $99,294 |
| 2023 | $8,961 | $115,754 | $27,883 | $87,871 |
| 2022 | $8,961 | $105,231 | $25,348 | $79,883 |
| 2021 | $8,173 | $98,347 | $23,690 | $74,657 |
| 2020 | $7,983 | $95,483 | $23,000 | $72,483 |
| 2019 | $8,325 | $97,725 | $23,000 | $74,725 |
| 2018 | $7,874 | $90,545 | $21,586 | $68,959 |
| 2017 | $7,798 | $87,063 | $20,756 | $66,307 |
| 2016 | $7,734 | $85,356 | $20,349 | $65,007 |
| 2015 | $7,840 | $82,870 | $19,756 | $63,114 |
| 2014 | -- | $80,457 | $19,181 | $61,276 |
| 2013 | -- | $81,270 | $19,375 | $61,895 |
Agents Affiliated with this Home
-
C
Seller's Agent in 2021
Christopher Campbell
Redfin Corporation
-

Buyer's Agent in 2021
Adriana Hernandez
john greene Realtor
(708) 642-1524
1 in this area
20 Total Sales
-

Seller's Agent in 2015
Brian Hilgen
Legacy Properties, A Sarah Leonard Company, LLC
(630) 258-4484
4 in this area
145 Total Sales
-
S
Buyer's Agent in 2015
Susan Khan
Charles Rutenberg Realty of IL
Map
Source: Midwest Real Estate Data (MRED)
MLS Number: 11087224
APN: 03-09-160-005
- 407 Anthony Ct
- 545 Waterford Dr
- 508 Victoria Ln
- 459 Waubonsee Cir
- 361 Cascade Ln Unit 1
- 16 Brockway Dr
- 65 Old Post Rd
- 261 Grays Dr
- 332 Stonemill Ln Unit 1
- 395 Cascade Ln Unit 3
- 401 Cascade Ln Unit 4
- 24 Cayman Dr
- 222 Mondovi Dr
- 75 Pueblo Rd Unit 18
- 15 Crescent Ct
- 70 Eastfield Rd
- 40 Ashlawn Ave
- 122 Longbeach Rd
- 1300 Orchard Rd
- 123 Orchard Rd
