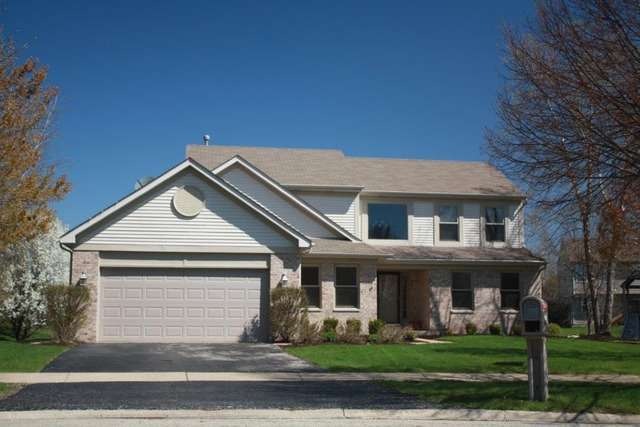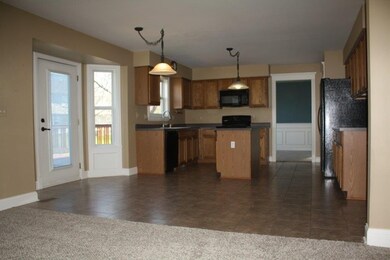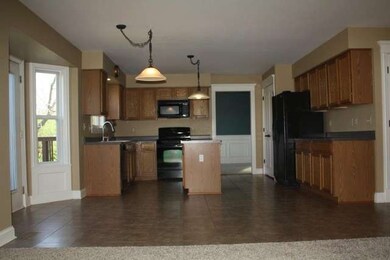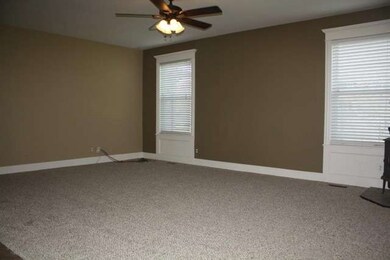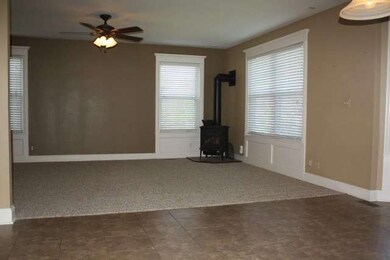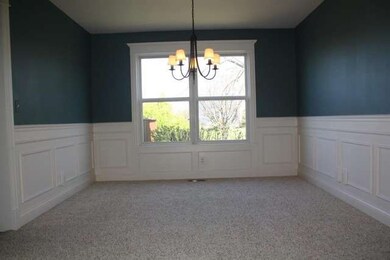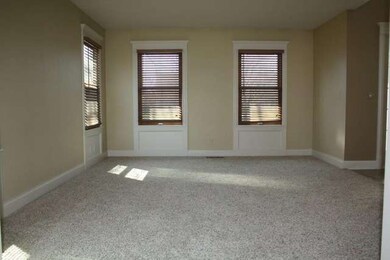
411 Anthony Ct Oswego, IL 60543
North Oswego NeighborhoodAbout This Home
As of June 2021Spacious 4-5 bedroom home with a first floor den, two fire places, large eat-in kitchen and full finished basement. Located on a quiet cul-de-sac lot with a beautiful pond view. New carpeting! All new upgraded gorgeous mill work! Just move right in! All of this in a great neighborhood with shopping, bike path, playgrounds, tennis courts, fishing ponds, great schools and more. Make this your home sweet home!
Last Agent to Sell the Property
Legacy Properties, A Sarah Leonard Company, LLC License #475132908 Listed on: 04/27/2015
Last Buyer's Agent
Susan Khan
Charles Rutenberg Realty of IL
Home Details
Home Type
Single Family
Est. Annual Taxes
$8,430
Year Built
2000
Lot Details
0
HOA Fees
$42 per month
Parking
2
Listing Details
- Property Type: Detached Single
- General Information: School Bus Service
- Age: 11-15 Years
- Full Bathrooms: 2
- Half Bathrooms: 1
- Number Interior Fireplaces: 2
- Ownership: Fee Simple w/ HO Assn.
- Total Full or Half Bathrooms: 2.1
- Style Of House: Traditional
- Type Detached: 2 Stories
- Estimated Year Built: 2000
- Tax Exemptions: Homeowner
- Special Features: None
- Property Sub Type: Detached
- Year Built: 2000
Interior Features
- Interior Property Features: 1st Floor Laundry
- Number Of Rooms: 11
- Living Room: Dimensions: 13X17, On Level: Main Level, Flooring: Carpet
- Appliances: Oven/Range, Microwave, Dishwasher, Disposal
- Equipment: Humidifier, Water-Softener Owned, Ceiling Fan, Sump Pump, Sprinkler-Lawn
- Fireplace Details: Gas Logs
- Fireplace Location: Family Room, Basement
- Basement: Full
- Basement: Finished
- Bedrooms All Levels: 4
- Primary Bedroom Bath: Full
- Bathroom Amenities: Separate Shower, Double Sink, Soaking Tub
- Above Grade Bedrooms: 4
- Dining Room: Dimensions: 13X11, On Level: Main Level, Flooring: Carpet
- Kitchen Type: Dimensions: 14X18, On Level: Main Level, Flooring: Ceramic Tile
- Kitchen Type: Eating Area-Table Space, Island, Pantry-Closet
- Additional Rooms: Den, Play Room, Recreation Room, Utility Room-1st Floor
- Master Bedroom: Dimensions: 16X17, On Level: 2nd Level, Flooring: Carpet
- Additional Room 1 Name: Den, Dimensions: 10X11, On Level: Main Level, Flooring: Carpet
- Additional Room 2 Name: Recreation Rm, Dimensions: 20X25, On Level: Basement, Flooring: Carpet, Windows: None
- Bedroom 2: Dimensions: 10X10, On Level: 2nd Level, Flooring: Carpet
- Additional Room 3 Name: Utility Room-1st Floor, Dimensions: 14X12, On Level: Basement
- Bedroom 3: Dimensions: 11X13, On Level: 2nd Level, Flooring: Carpet
- Additional Room 4 Name: Playroom, Dimensions: 17X12, On Level: Basement, Flooring: Carpet
- Bedroom 4: Dimensions: 11X10, On Level: 2nd Level, Flooring: Carpet
- Estimated Sq Ft: 2468
- Dining Room Type: Separate
- Family Room: Dimensions: 13X19, On Level: Main Level, Flooring: Carpet
Exterior Features
- Lot Size: Less Than .25 Acre
- Exterior Building Type: Brick
- Roof Type: Asphalt/Glass (Shingles)
- Waterfront: Yes
- Exterior Property Features: Deck
- Exposure: S (South)
Garage/Parking
- Number of Cars: 2
- Parking: Garage
- Garage Type: Attached
- Garage Details: Garage Door Opener(s), Transmitter(s)
- Garage On Site: Yes
- Number Garage Spaces: 2
- Driveway: Asphalt
- Garage Ownership: Owned
Utilities
- Electricity: Circuit Breakers, 200+ Amp Service
- Air Conditioner: Central Air
- Water: Public
- Sewer: Sewer-Public
- Heating Fuel: Gas, Forced Air
Condo/Co-op/Association
- Fee Frequency: Quarterly
- Assessment Association Fees: 126
- Management Contact Name: Ponds at Mill Race Creek HOA
- Management Phone: 630-554-6900
Fee Information
- Management Company: Association Management
Schools
- School District: 308
- Elementary School: OLD POST ELEMENTARY SCHOOL
- Middle School: THOMPSON JUNIOR HIGH SCHOOL
- High School: OSWEGO HIGH SCHOOL
- Junior High Dist: 308
Lot Info
- Lot Dimensions: 90 X 155
- Lot Description: Cul-de-sac, Pond
- Parcel Identification Number: 0309160005
Tax Info
- Taxes: 8595
Ownership History
Purchase Details
Home Financials for this Owner
Home Financials are based on the most recent Mortgage that was taken out on this home.Purchase Details
Home Financials for this Owner
Home Financials are based on the most recent Mortgage that was taken out on this home.Purchase Details
Home Financials for this Owner
Home Financials are based on the most recent Mortgage that was taken out on this home.Purchase Details
Home Financials for this Owner
Home Financials are based on the most recent Mortgage that was taken out on this home.Purchase Details
Home Financials for this Owner
Home Financials are based on the most recent Mortgage that was taken out on this home.Similar Homes in the area
Home Values in the Area
Average Home Value in this Area
Purchase History
| Date | Type | Sale Price | Title Company |
|---|---|---|---|
| Warranty Deed | $370,000 | Fidelity Title | |
| Warranty Deed | $262,000 | First American Title | |
| Warranty Deed | $255,000 | Stewart Title Company | |
| Warranty Deed | $330,000 | Greater Illinois Title Co | |
| Deed | $208,500 | Chicago Title Insurance Co |
Mortgage History
| Date | Status | Loan Amount | Loan Type |
|---|---|---|---|
| Previous Owner | $251,611 | FHA | |
| Previous Owner | $320,752 | FHA | |
| Previous Owner | $320,740 | FHA | |
| Previous Owner | $100,000 | Credit Line Revolving | |
| Previous Owner | $38,000 | Credit Line Revolving | |
| Previous Owner | $191,850 | Unknown | |
| Previous Owner | $30,000 | Credit Line Revolving | |
| Previous Owner | $181,000 | No Value Available |
Property History
| Date | Event | Price | Change | Sq Ft Price |
|---|---|---|---|---|
| 06/18/2021 06/18/21 | Sold | $370,000 | +8.9% | $150 / Sq Ft |
| 06/01/2021 06/01/21 | Pending | -- | -- | -- |
| 05/27/2021 05/27/21 | For Sale | $339,900 | +30.7% | $138 / Sq Ft |
| 06/23/2015 06/23/15 | Sold | $260,000 | -3.7% | $105 / Sq Ft |
| 05/15/2015 05/15/15 | Pending | -- | -- | -- |
| 04/27/2015 04/27/15 | For Sale | $269,900 | -- | $109 / Sq Ft |
Tax History Compared to Growth
Tax History
| Year | Tax Paid | Tax Assessment Tax Assessment Total Assessment is a certain percentage of the fair market value that is determined by local assessors to be the total taxable value of land and additions on the property. | Land | Improvement |
|---|---|---|---|---|
| 2024 | $8,430 | $130,802 | $31,508 | $99,294 |
| 2023 | $8,961 | $115,754 | $27,883 | $87,871 |
| 2022 | $8,961 | $105,231 | $25,348 | $79,883 |
| 2021 | $8,173 | $98,347 | $23,690 | $74,657 |
| 2020 | $7,983 | $95,483 | $23,000 | $72,483 |
| 2019 | $8,325 | $97,725 | $23,000 | $74,725 |
| 2018 | $7,874 | $90,545 | $21,586 | $68,959 |
| 2017 | $7,798 | $87,063 | $20,756 | $66,307 |
| 2016 | $7,734 | $85,356 | $20,349 | $65,007 |
| 2015 | $7,840 | $82,870 | $19,756 | $63,114 |
| 2014 | -- | $80,457 | $19,181 | $61,276 |
| 2013 | -- | $81,270 | $19,375 | $61,895 |
Agents Affiliated with this Home
-
C
Seller's Agent in 2021
Christopher Campbell
Redfin Corporation
-

Buyer's Agent in 2021
Adriana Hernandez
john greene Realtor
(708) 642-1524
1 in this area
20 Total Sales
-

Seller's Agent in 2015
Brian Hilgen
Legacy Properties, A Sarah Leonard Company, LLC
(630) 258-4484
5 in this area
148 Total Sales
-
S
Buyer's Agent in 2015
Susan Khan
Charles Rutenberg Realty of IL
Map
Source: Midwest Real Estate Data (MRED)
MLS Number: MRD08903526
APN: 03-09-160-005
- 407 Anthony Ct
- 545 Waterford Dr
- 508 Victoria Ln
- 16 Brockway Dr
- 65 Old Post Rd
- 459 Waubonsee Cir
- 361 Cascade Ln Unit 1
- 24 Cayman Dr
- 332 Stonemill Ln Unit 1
- 75 Pueblo Rd Unit 18
- 222 Mondovi Dr
- 395 Cascade Ln Unit 3
- 401 Cascade Ln Unit 4
- 63 Sierra Rd
- 15 Crescent Ct
- 70 Eastfield Rd
- 33 Seneca Dr
- 40 Ashlawn Ave
- 1300 Orchard Rd
- 123 Orchard Rd
