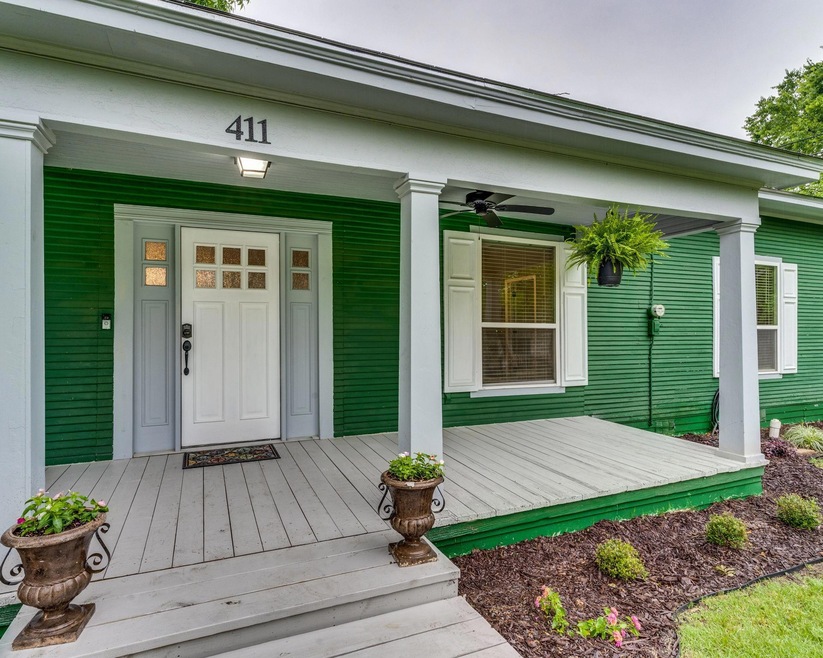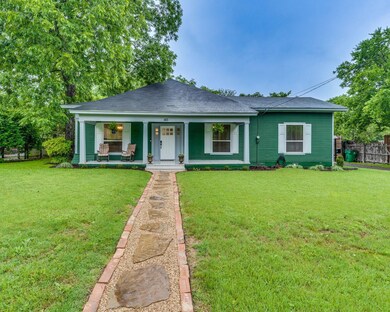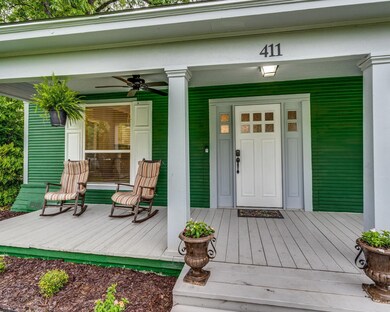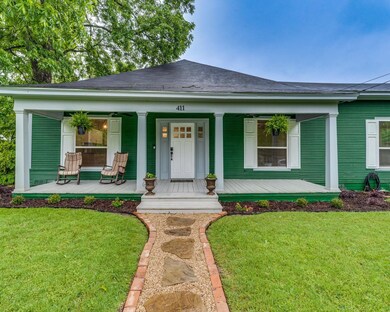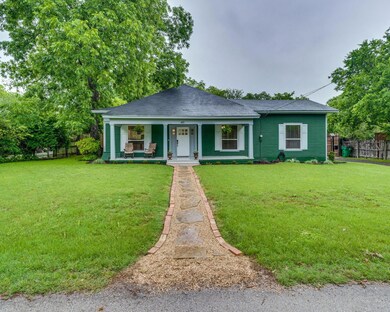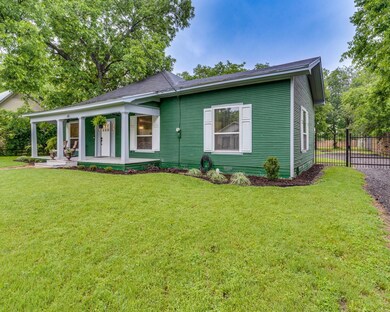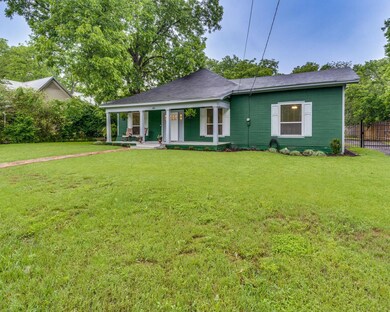
411 E Ross St Waxahachie, TX 75165
Highlights
- Electric Gate
- Partially Wooded Lot
- Front Porch
- 0.78 Acre Lot
- Traditional Architecture
- 1 Car Attached Garage
About This Home
As of June 2023Charming updated cottage located conveniently near US-287 and I-35 and minutes to historic downtown Waxahachie. This 3 bedroom 2 bath home is ready for its new owner. The flagstone walkway at the front of the home, leads you to newly installed landscaping and to the covered front porch. The front exterior of the home has been updated with vinyl shutters. Inside you will find a large open concept living, dining and kitchen area complete with a built in island dining nook, perfect for breakfast or work. The large primary bedroom suite provides privacy from the rest of the home while two additional spacious bedrooms and a large bathroom provide room for guests or family. A large mudroom off the back yard is the perfect spot for laundry and storage. The 1910 home sits on .78 of an acre, offering ample space for outside entertainment or future additions. A new electric gate has been installed that leads to a gravel parking pad a 1 car garage with additional covered parking for 1 car.
Last Agent to Sell the Property
RE/MAX Frontier License #0637958 Listed on: 05/10/2023

Home Details
Home Type
- Single Family
Est. Annual Taxes
- $7,562
Year Built
- Built in 1910
Lot Details
- 0.78 Acre Lot
- Wrought Iron Fence
- Wood Fence
- Electric Fence
- Landscaped
- Interior Lot
- Partially Wooded Lot
- Many Trees
- Large Grassy Backyard
Parking
- 1 Car Attached Garage
- 1 Attached Carport Space
- Side Facing Garage
- Garage Door Opener
- Gravel Driveway
- Electric Gate
Home Design
- Traditional Architecture
- Pillar, Post or Pier Foundation
- Composition Roof
Interior Spaces
- 2,024 Sq Ft Home
- 1-Story Property
- Decorative Lighting
- Window Treatments
- Security Gate
Kitchen
- Eat-In Kitchen
- Gas Range
- Microwave
- Dishwasher
- Kitchen Island
- Disposal
Flooring
- Carpet
- Ceramic Tile
- Luxury Vinyl Plank Tile
Bedrooms and Bathrooms
- 3 Bedrooms
- 2 Full Bathrooms
Laundry
- Full Size Washer or Dryer
- Washer and Electric Dryer Hookup
Outdoor Features
- Front Porch
Schools
- Northside Elementary School
- Finley Middle School
- Waxahachie High School
Utilities
- Central Heating and Cooling System
- Tankless Water Heater
- Gas Water Heater
- High Speed Internet
- Cable TV Available
Community Details
- Town Subdivision
Listing and Financial Details
- Legal Lot and Block 8 / 256
- Assessor Parcel Number 171659
- $6,283 per year unexempt tax
Ownership History
Purchase Details
Home Financials for this Owner
Home Financials are based on the most recent Mortgage that was taken out on this home.Purchase Details
Purchase Details
Home Financials for this Owner
Home Financials are based on the most recent Mortgage that was taken out on this home.Purchase Details
Home Financials for this Owner
Home Financials are based on the most recent Mortgage that was taken out on this home.Similar Homes in Waxahachie, TX
Home Values in the Area
Average Home Value in this Area
Purchase History
| Date | Type | Sale Price | Title Company |
|---|---|---|---|
| Deed | -- | None Listed On Document | |
| Warranty Deed | -- | None Listed On Document | |
| Warranty Deed | -- | Alamo Title | |
| Warranty Deed | -- | Fidelity National Title |
Mortgage History
| Date | Status | Loan Amount | Loan Type |
|---|---|---|---|
| Open | $319,500 | New Conventional | |
| Previous Owner | $230,000 | Construction |
Property History
| Date | Event | Price | Change | Sq Ft Price |
|---|---|---|---|---|
| 06/30/2025 06/30/25 | Price Changed | $349,999 | -6.7% | $173 / Sq Ft |
| 06/15/2025 06/15/25 | Price Changed | $375,000 | -6.2% | $185 / Sq Ft |
| 04/24/2025 04/24/25 | For Sale | $399,999 | +9.6% | $198 / Sq Ft |
| 06/16/2023 06/16/23 | Sold | -- | -- | -- |
| 05/13/2023 05/13/23 | Pending | -- | -- | -- |
| 05/10/2023 05/10/23 | For Sale | $365,000 | -- | $180 / Sq Ft |
Tax History Compared to Growth
Tax History
| Year | Tax Paid | Tax Assessment Tax Assessment Total Assessment is a certain percentage of the fair market value that is determined by local assessors to be the total taxable value of land and additions on the property. | Land | Improvement |
|---|---|---|---|---|
| 2023 | $7,562 | $340,664 | $95,000 | $245,664 |
| 2022 | $6,283 | $278,908 | $60,000 | $218,908 |
| 2021 | $1,875 | $80,000 | $57,500 | $22,500 |
| 2020 | $1,994 | $80,000 | $57,500 | $22,500 |
| 2019 | $1,829 | $70,230 | $0 | $0 |
| 2018 | $1,637 | $67,230 | $25,000 | $42,230 |
| 2017 | $1,772 | $66,930 | $25,000 | $41,930 |
| 2016 | $1,621 | $61,220 | $25,000 | $36,220 |
| 2015 | $1,198 | $51,530 | $25,000 | $26,530 |
| 2014 | $1,198 | $50,940 | $0 | $0 |
Agents Affiliated with this Home
-
Nancy Lukken
N
Seller's Agent in 2025
Nancy Lukken
Allie Beth Allman & Assoc.
(214) 908-9111
1 in this area
61 Total Sales
-
Krista Van Unnik
K
Seller's Agent in 2023
Krista Van Unnik
RE/MAX Frontier
(972) 897-4388
6 in this area
21 Total Sales
Map
Source: North Texas Real Estate Information Systems (NTREIS)
MLS Number: 20321619
APN: 171659
- 318 Mckenzie St
- 208 Farley St
- 111 Barger Dr
- 114 Wilmington Ave
- 102 Anderson St
- 211 Pecan St
- 311 Brown St
- 106 Richmond Dr
- 104 W Ross St
- 520 N College St
- 314 Dunn St
- 301 Lake Park Ave
- 104 W 2nd St
- 809 E Marvin Ave
- 306 W Ross St
- 412 Coleman St
- 126 Stephens St
- 128 Stephens St
- 202 Modene Ave
- 285 Resting Place Rd
