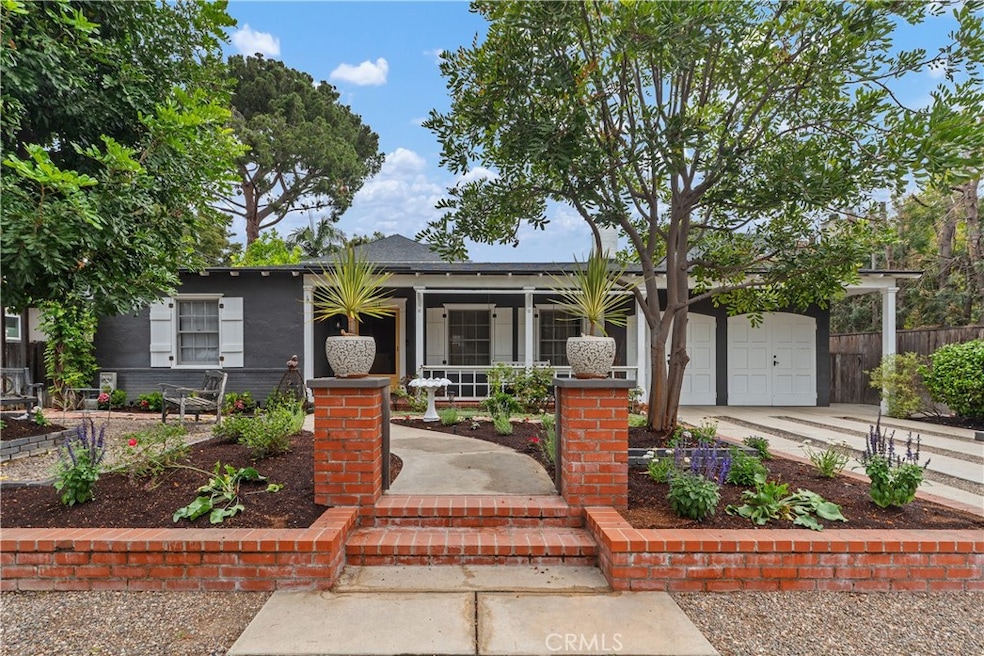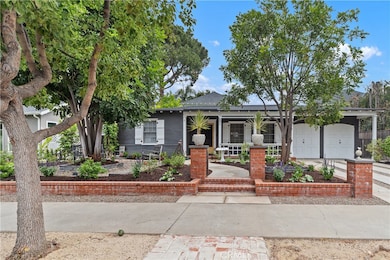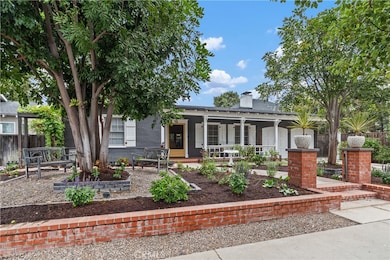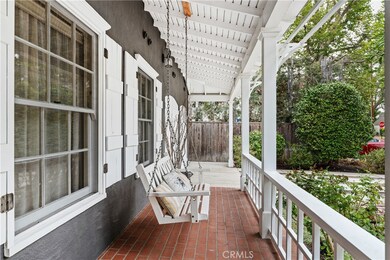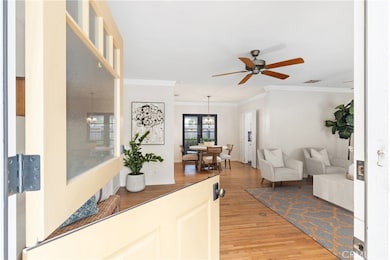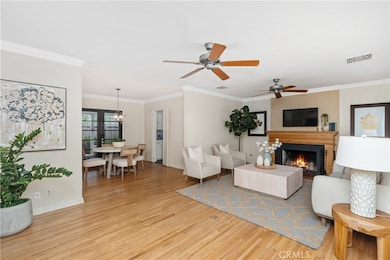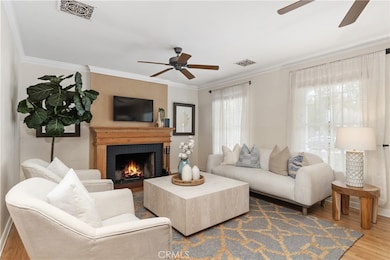
411 Edgewood Rd Santa Ana, CA 92706
Park Santiago NeighborhoodEstimated payment $5,903/month
Highlights
- Updated Kitchen
- Main Floor Bedroom
- No HOA
- Wood Flooring
- Stone Countertops
- 5-minute walk to Santiago Park
About This Home
Beautifully blending original 1930s character with carefully designed modern upgrades, this two-bedroom, one-bath home in highly sought-after Park Santiago is move-in ready. The attention to detail is immediately evident, starting with the professionally landscaped cottage-style front yard and inviting trellised front porch with porch swing and Dutch-door. Inside, you'll find original oak hardwood flooring, detailed moldings, divided-light windows, and an open living and dining space anchored by a classic fireplace.
The kitchen has been fully remodeled with custom cabinetry that replicates the original 1933 woodwork, paired with Vermont Soapstone countertops, upgraded hardware, and high-end fixtures. A built-in breakfast nook and French doors offer great natural light and easy indoor-outdoor flow. The remodeled bathroom stays true to the vintage design with white subway tile, black accents, a frameless glass shower, and Restoration Hardware double vanity with Rejuvenation fixtures.
Venture outside to the private brick patio, complete with an open arbor for morning coffee and a covered section ideal for outdoor dining or entertaining. Mature citrus trees complete the backyard setting. System upgrades include updated electrical and plumbing, central A/C, and dual-pane windows in key areas for efficiency and comfort.
Within a short distance of Santiago Park, City Place shopping and dining, MainPlace Mall, Mother’s Market, and the Santa Ana Discovery Cube. Convenient access to local hospitals, Downtown Santa Ana, CHOC, OCSA, Disneyland, and freeways.
Listing Agent
Coldwell Banker Realty Brokerage Phone: 949-447-6234 License #01198556 Listed on: 07/16/2025

Home Details
Home Type
- Single Family
Est. Annual Taxes
- $8,422
Year Built
- Built in 1933
Lot Details
- 4,550 Sq Ft Lot
- Wood Fence
- Fence is in excellent condition
- Landscaped
- Level Lot
- Sprinkler System
- Front Yard
Parking
- 2 Car Direct Access Garage
- Parking Available
- Front Facing Garage
- Driveway
Home Design
- Cottage
- Turnkey
- Slab Foundation
- Fire Rated Drywall
- Composition Roof
- Stucco
Interior Spaces
- 1,266 Sq Ft Home
- 1-Story Property
- Built-In Features
- Crown Molding
- Ceiling Fan
- French Doors
- Family Room with Fireplace
- Living Room
- Dining Room
- Wood Flooring
Kitchen
- Updated Kitchen
- Eat-In Kitchen
- Gas Range
- Microwave
- Dishwasher
- Stone Countertops
- Disposal
Bedrooms and Bathrooms
- 2 Main Level Bedrooms
- Bathroom on Main Level
- 1 Full Bathroom
- Dual Sinks
- Walk-in Shower
Laundry
- Laundry Room
- Dryer
- Washer
- 220 Volts In Laundry
Home Security
- Carbon Monoxide Detectors
- Fire and Smoke Detector
Outdoor Features
- Covered patio or porch
- Exterior Lighting
Utilities
- Central Heating and Cooling System
- Vented Exhaust Fan
- Natural Gas Connected
- Water Heater
Additional Features
- No Interior Steps
- Suburban Location
Community Details
- No Home Owners Association
Listing and Financial Details
- Tax Lot 65
- Tax Tract Number 11003
- Assessor Parcel Number 39642115
- $390 per year additional tax assessments
- Seller Considering Concessions
Map
Home Values in the Area
Average Home Value in this Area
Tax History
| Year | Tax Paid | Tax Assessment Tax Assessment Total Assessment is a certain percentage of the fair market value that is determined by local assessors to be the total taxable value of land and additions on the property. | Land | Improvement |
|---|---|---|---|---|
| 2024 | $8,422 | $721,805 | $665,341 | $56,464 |
| 2023 | $8,217 | $707,652 | $652,295 | $55,357 |
| 2022 | $8,137 | $693,777 | $639,505 | $54,272 |
| 2021 | $7,944 | $680,174 | $626,966 | $53,208 |
| 2020 | $7,963 | $673,200 | $620,537 | $52,663 |
| 2019 | $7,803 | $660,000 | $608,369 | $51,631 |
| 2018 | $5,807 | $500,845 | $366,376 | $134,469 |
| 2017 | $5,757 | $491,025 | $359,192 | $131,833 |
| 2016 | $5,641 | $481,398 | $352,149 | $129,249 |
| 2015 | $5,570 | $474,167 | $346,859 | $127,308 |
| 2014 | $4,299 | $360,323 | $319,971 | $40,352 |
Property History
| Date | Event | Price | Change | Sq Ft Price |
|---|---|---|---|---|
| 07/16/2025 07/16/25 | For Sale | $939,000 | +42.3% | $742 / Sq Ft |
| 11/09/2018 11/09/18 | Sold | $660,000 | -2.2% | $521 / Sq Ft |
| 08/31/2018 08/31/18 | For Sale | $675,000 | -- | $533 / Sq Ft |
Purchase History
| Date | Type | Sale Price | Title Company |
|---|---|---|---|
| Interfamily Deed Transfer | -- | None Available | |
| Grant Deed | $660,000 | Alliance Mutual Escrow Inc | |
| Grant Deed | $495,000 | Fidelity National Title | |
| Individual Deed | $299,000 | American Title Co | |
| Interfamily Deed Transfer | -- | Commonwealth Land Title | |
| Grant Deed | $161,000 | Orange Coast Title | |
| Interfamily Deed Transfer | -- | -- |
Mortgage History
| Date | Status | Loan Amount | Loan Type |
|---|---|---|---|
| Previous Owner | $208,409 | New Conventional | |
| Previous Owner | $238,283 | Unknown | |
| Previous Owner | $44,850 | Credit Line Revolving | |
| Previous Owner | $239,200 | No Value Available | |
| Previous Owner | $183,000 | Unknown | |
| Previous Owner | $183,000 | Unknown | |
| Previous Owner | $26,230 | Unknown | |
| Previous Owner | $156,947 | FHA | |
| Previous Owner | $157,669 | FHA |
Similar Homes in Santa Ana, CA
Source: California Regional Multiple Listing Service (CRMLS)
MLS Number: OC25160008
APN: 396-421-15
- 2415 French St
- 410 Virginia Ave
- 2339 Valencia Ave
- 2314 Poinsettia St
- 620 Virginia Ave
- 2237 Valencia St N
- 2519 Fairmont Ave
- 113 E City Place Dr
- 2405 Larchmont Ave
- 2323 Larchmont Ave
- 701 Catalina Ave
- 207 W Buffalo Ave
- 2227 N Broadway Unit K
- 2208 N Broadway Unit 33
- 913 Clemensen Ave
- 710 S Grable Cir
- 711 S Grable Cir
- 745 S Grable Cir
- 2327 Bonnie Brae
- 413 W Santa Clara Ave
- 1000 W Town And Country Rd
- 850 W Town And Country Rd
- 1110 W Town And Country Rd
- 2015 N Bush St
- 2727 Mainplace Dr
- 1055 W Town And Country Rd
- 1100 Fairhaven Ave
- 1221 Beechwood St
- 1201 Fairhaven Ave
- 1720 Poinsettia St
- 1722 N Bush St
- 2022 N Ross St Unit 1/2
- 500-540 S La Veta Park Cir
- 660 S Glassell St Unit 18
- 616 S Fashion Park St Unit A
- 660 S Glassell St Unit 19
- 531 S La Veta Park Cir Unit 241
- 531 S La Veta Park Cir Unit 107
- 2809 Olive Ln
- 401 W La Veta Ave
