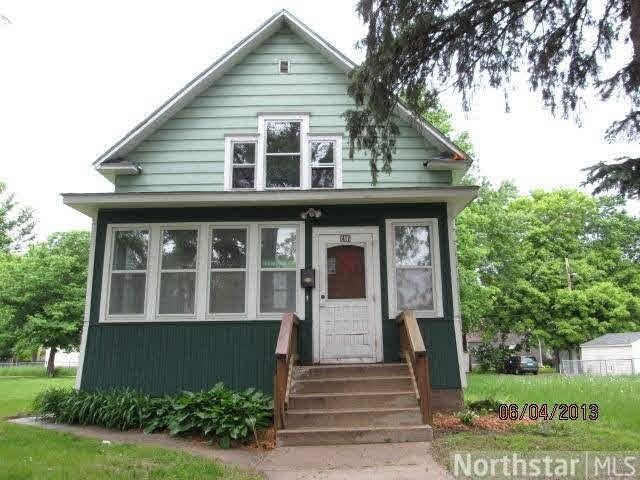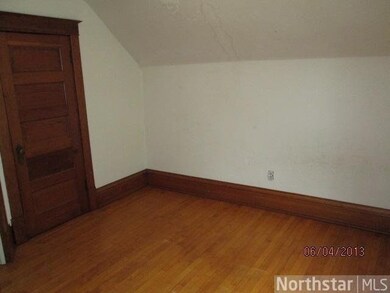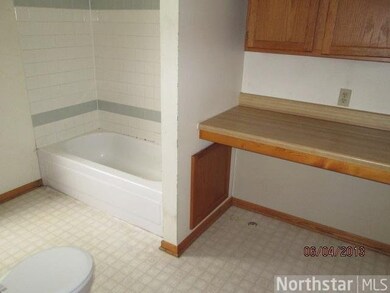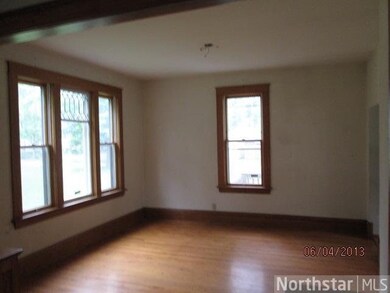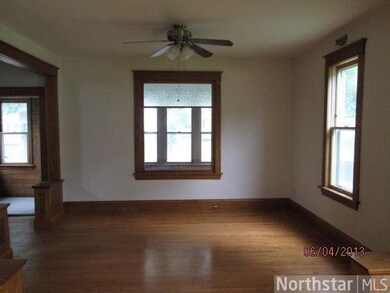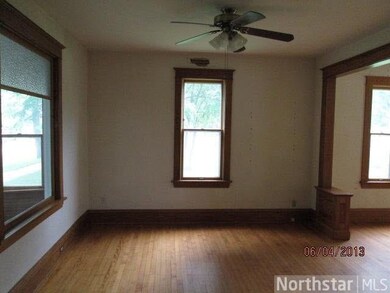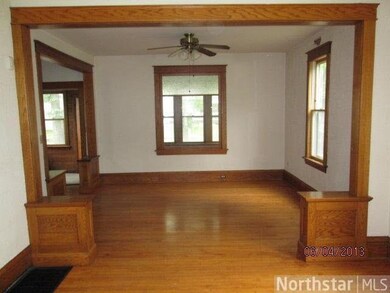
411 Logan Ave N Minneapolis, MN 55405
Harrison NeighborhoodEstimated Value: $194,000 - $278,000
Highlights
- 0.12 Acre Lot
- Woodwork
- Wood Siding
- Wood Flooring
- Dining Room
- 3-minute walk to Harrison Park
About This Home
As of December 2013Great 2 story home located Minutes from Downtown Minneapolis and freeways. Home features hardwood floors on main level of home. large lot, mature trees. 2 bedrooms on upper level. Large open living room and dining room, Natural woodwork in home.
Last Listed By
Kimm Pastrana
Century 21 Pastrana, Inc Listed on: 06/11/2013
Home Details
Home Type
- Single Family
Est. Annual Taxes
- $926
Year Built
- Built in 1900
Lot Details
- 5,227 Sq Ft Lot
Home Design
- Asphalt Shingled Roof
- Wood Siding
Interior Spaces
- 1,061 Sq Ft Home
- 2-Story Property
- Woodwork
- Dining Room
- Wood Flooring
- Basement Fills Entire Space Under The House
- Washer and Dryer Hookup
Bedrooms and Bathrooms
- 2 Bedrooms
- 1 Full Bathroom
Listing and Financial Details
- Assessor Parcel Number 2102924320231
Ownership History
Purchase Details
Home Financials for this Owner
Home Financials are based on the most recent Mortgage that was taken out on this home.Purchase Details
Home Financials for this Owner
Home Financials are based on the most recent Mortgage that was taken out on this home.Purchase Details
Purchase Details
Purchase Details
Home Financials for this Owner
Home Financials are based on the most recent Mortgage that was taken out on this home.Similar Homes in Minneapolis, MN
Home Values in the Area
Average Home Value in this Area
Purchase History
| Date | Buyer | Sale Price | Title Company |
|---|---|---|---|
| Torrini Sandra J | $124,900 | Entitle Inc | |
| Prg Inc | -- | None Available | |
| Federal National Mortgage Association | -- | First Financial Title Agency | |
| Gmac Mortgage Llc | $146,737 | -- | |
| Gmac Mortgage Llc | $146,736 | None Available | |
| Buker Jody | $145,000 | -- |
Mortgage History
| Date | Status | Borrower | Loan Amount |
|---|---|---|---|
| Open | Torrini Sandra J | $114,122 | |
| Previous Owner | Baker Jody | $130,500 |
Property History
| Date | Event | Price | Change | Sq Ft Price |
|---|---|---|---|---|
| 12/27/2013 12/27/13 | Sold | $53,000 | -44.2% | $50 / Sq Ft |
| 12/26/2013 12/26/13 | Pending | -- | -- | -- |
| 06/11/2013 06/11/13 | For Sale | $94,900 | -- | $89 / Sq Ft |
Tax History Compared to Growth
Tax History
| Year | Tax Paid | Tax Assessment Tax Assessment Total Assessment is a certain percentage of the fair market value that is determined by local assessors to be the total taxable value of land and additions on the property. | Land | Improvement |
|---|---|---|---|---|
| 2023 | $3,203 | $258,000 | $42,000 | $216,000 |
| 2022 | $2,786 | $246,000 | $23,000 | $223,000 |
| 2021 | $2,166 | $217,000 | $13,000 | $204,000 |
| 2020 | $1,982 | $180,500 | $11,900 | $168,600 |
| 2019 | $1,813 | $157,000 | $8,600 | $148,400 |
| 2018 | $1,728 | $142,500 | $8,600 | $133,900 |
| 2017 | $1,420 | $115,500 | $7,800 | $107,700 |
| 2016 | $1,211 | $100,500 | $7,800 | $92,700 |
| 2015 | $1,386 | $83,000 | $7,200 | $75,800 |
| 2014 | -- | $0 | $0 | $0 |
Agents Affiliated with this Home
-
K
Seller's Agent in 2013
Kimm Pastrana
Century 21 Pastrana, Inc
-
E
Buyer's Agent in 2013
Erin Wilson
Sandy Green Realty, Inc.
Map
Source: REALTOR® Association of Southern Minnesota
MLS Number: 4493182
APN: 21-029-24-32-0238
- 2107 5th Ave N
- 243 Cedar Lake Rd N
- 2011 3rd Ave N
- 166 Cedar Lake Rd N
- 160 Cedar Lake Rd N
- 722 Newton Ave N
- 2111 2nd Ave N
- 1806 Chestnut Ave
- 2110 Hawthorne Ave
- 8 Queen Ave S
- 1016 Newton Ave N
- 823 Queen Ave N
- 809 Russell Ave N
- 914 Russell Ave N
- 1011 Humboldt Ave N
- 1118 Newton Ave N
- 627 Thomas Ave N
- 1911 Laurel Ave
- 1114 Irving Ave N
- 241 Queen Ave S
- 411 Logan Ave N
- 413 Logan Ave N
- 409 Logan Ave N
- 417 Logan Ave N
- 401 Logan Ave N
- 1814 4th Ave N
- 410 Morgan Ave N
- 427 Logan Ave N
- 416 Morgan Ave N
- 404 Logan Ave N
- 410 Logan Ave N
- 1818 4th Ave N
- 412 Logan Ave N
- 429 Logan Ave N
- 418 Logan Ave N
- 422 Logan Ave N
- 344 Morgan Ave N
- 426 Logan Ave N
- 336 Morgan Ave N
- 501 Logan Ave N
