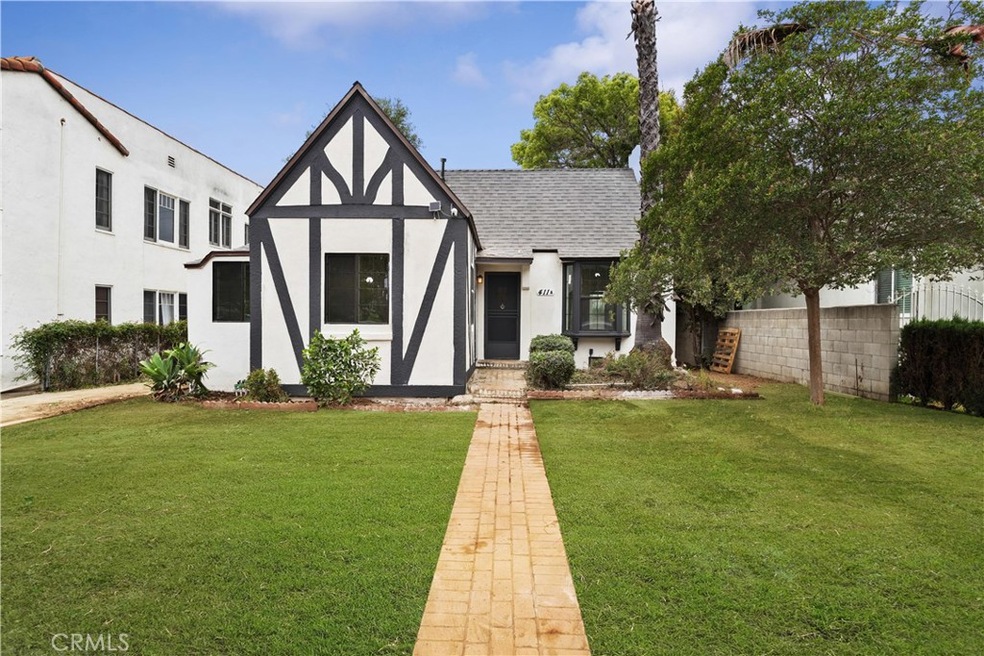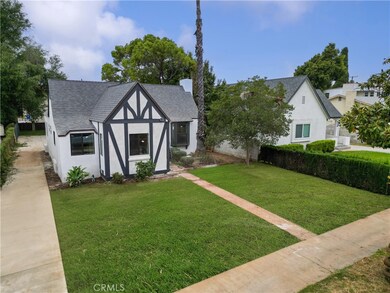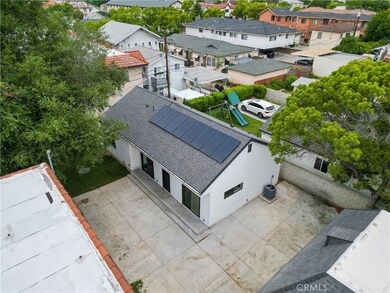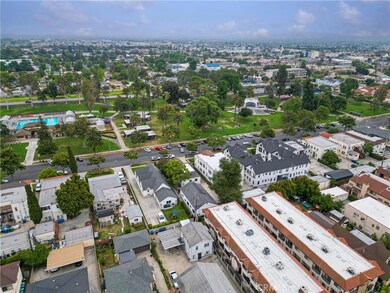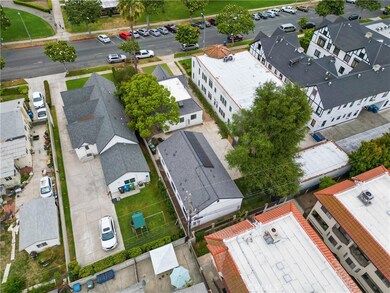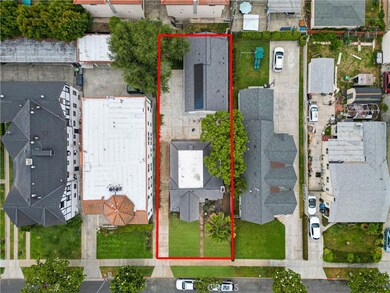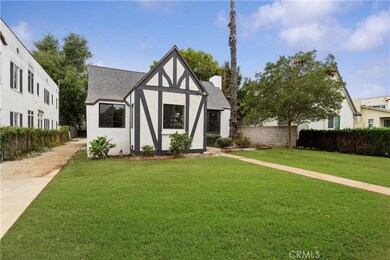
411 N Palm Ave Unit A/B Alhambra, CA 91801
Highlights
- Solar Power System
- Wood Flooring
- No HOA
- Park Elementary School Rated A-
- Park or Greenbelt View
- Wood Frame Window
About This Home
As of August 2024Hot listing goes fast !
This fully renovated 3BR/2BA front house with a newly built 3BR/2BA rear house, is ideally located across from Alhambra Park - a perfect spot for picnics and provides easy access to a public swimming pool, tennis courts, and ample parking. The property is just minutes from the shops and restaurants in South Pasadena and downtown Alhambra, and within walking distance to Target and Costco, ensuring convenience at your doorstep.
The front house is a charming Tudor-style single-family home with a high ceilings living room, an inviting eat-in kitchen, and two newly remodeled bathrooms. Recent upgrades include a new asphalt shingle roof, new windows and doors, new exterior stucco, new interior drywall, fresh paint, a new 200 Amp electrical panel, a new central HVAC system, a new tankless water heater, new kitchen appliances, and new flooring throughout. The newly built rear house is perfect for additional family members or rental income, with potential for future separate sale. This location is also ideal for Airbnb, with each room potentially generating approximately $2000 per month.
Please do not walk the property without a scheduled appointment.
Last Agent to Sell the Property
Hui Liu
Green Force, Inc. License #02239009 Listed on: 06/04/2024
Home Details
Home Type
- Single Family
Est. Annual Taxes
- $11,904
Year Built
- Built in 1925
Lot Details
- 7,603 Sq Ft Lot
- Lot Dimensions are 50' x 152'
- Wood Fence
- Landscaped
- Sprinkler System
- Density is up to 1 Unit/Acre
- On-Hand Building Permits
- Property is zoned ALRPD*
Home Design
- Raised Foundation
- Interior Block Wall
- Asbestos Shingle Roof
- Stucco
Interior Spaces
- 2,437 Sq Ft Home
- 1-Story Property
- Gas Fireplace
- Wood Frame Window
- French Doors
- Family Room with Fireplace
- Wood Flooring
- Park or Greenbelt Views
- Laundry Room
Kitchen
- Electric Oven
- Gas Range
- Range Hood
- Microwave
- Dishwasher
Bedrooms and Bathrooms
- 6 Bedrooms
- 4 Bathrooms
Parking
- Parking Available
- Uncovered Parking
Eco-Friendly Details
- Solar Power System
Utilities
- Central Heating and Cooling System
- Heating System Uses Natural Gas
- 220 Volts in Kitchen
- Natural Gas Connected
- Tankless Water Heater
Listing and Financial Details
- Tax Lot 3
- Tax Tract Number 807
- Assessor Parcel Number 5339016003
Community Details
Overview
- No Home Owners Association
- 2 Units
Recreation
- Park
Building Details
- Rent Control
- 2 Separate Electric Meters
- 1 Separate Gas Meter
- 2 Separate Water Meters
Ownership History
Purchase Details
Home Financials for this Owner
Home Financials are based on the most recent Mortgage that was taken out on this home.Purchase Details
Purchase Details
Home Financials for this Owner
Home Financials are based on the most recent Mortgage that was taken out on this home.Purchase Details
Home Financials for this Owner
Home Financials are based on the most recent Mortgage that was taken out on this home.Purchase Details
Purchase Details
Similar Homes in the area
Home Values in the Area
Average Home Value in this Area
Purchase History
| Date | Type | Sale Price | Title Company |
|---|---|---|---|
| Grant Deed | $1,580,000 | Ticor Title Company | |
| Grant Deed | $950,000 | First American Title Company O | |
| Interfamily Deed Transfer | -- | None Available | |
| Grant Deed | $254,000 | None Available | |
| Interfamily Deed Transfer | -- | Title 365 | |
| Interfamily Deed Transfer | -- | None Available | |
| Grant Deed | -- | None Available | |
| Interfamily Deed Transfer | -- | None Available |
Mortgage History
| Date | Status | Loan Amount | Loan Type |
|---|---|---|---|
| Previous Owner | $1,000,000 | New Conventional | |
| Previous Owner | $354,000 | New Conventional | |
| Previous Owner | $300,000 | New Conventional |
Property History
| Date | Event | Price | Change | Sq Ft Price |
|---|---|---|---|---|
| 08/23/2024 08/23/24 | Sold | $1,580,000 | -0.6% | $648 / Sq Ft |
| 07/09/2024 07/09/24 | Pending | -- | -- | -- |
| 06/04/2024 06/04/24 | For Sale | $1,590,000 | -- | $652 / Sq Ft |
Tax History Compared to Growth
Tax History
| Year | Tax Paid | Tax Assessment Tax Assessment Total Assessment is a certain percentage of the fair market value that is determined by local assessors to be the total taxable value of land and additions on the property. | Land | Improvement |
|---|---|---|---|---|
| 2024 | $12,085 | $988,380 | $790,704 | $197,676 |
| 2023 | $11,904 | $969,000 | $775,200 | $193,800 |
| 2022 | $4,289 | $332,888 | $246,805 | $86,083 |
| 2021 | $4,243 | $326,362 | $241,966 | $84,396 |
| 2019 | $4,099 | $316,684 | $234,790 | $81,894 |
| 2018 | $4,071 | $310,476 | $230,187 | $80,289 |
| 2016 | $1,084 | $60,631 | $40,568 | $20,063 |
| 2015 | $1,070 | $59,721 | $39,959 | $19,762 |
| 2014 | $1,070 | $58,552 | $39,177 | $19,375 |
Agents Affiliated with this Home
-
H
Seller's Agent in 2024
Hui Liu
Green Force, Inc.
-
Nikki Yang

Buyer's Agent in 2024
Nikki Yang
HOME TIMES REALTY
(626) 799-1388
46 Total Sales
Map
Source: California Regional Multiple Listing Service (CRMLS)
MLS Number: TR24091764
APN: 5339-016-003
- 2231 Cedar St Unit G
- 2306 W Alhambra Rd
- 329 N Bushnell Ave
- 2042 Fremont Ave
- 1967 La France Ave
- 1973 Stratford Ave
- 2055 Fremont Ave
- 1954 Primrose Ave
- 125 N Bushnell Ave
- 619 N Electric Ave
- 1412 Larch St
- 1421 Oneonta Knoll
- 100 N Electric Ave Unit 5
- 22 N Electric Ave
- 1920 Fletcher Ave
- 829 N Electric Ave
- 1821 Pepper St Unit 3
- 1724 Huntington Dr
- 1707 Pepper St Unit A
- 911 N Dos Robles Place
