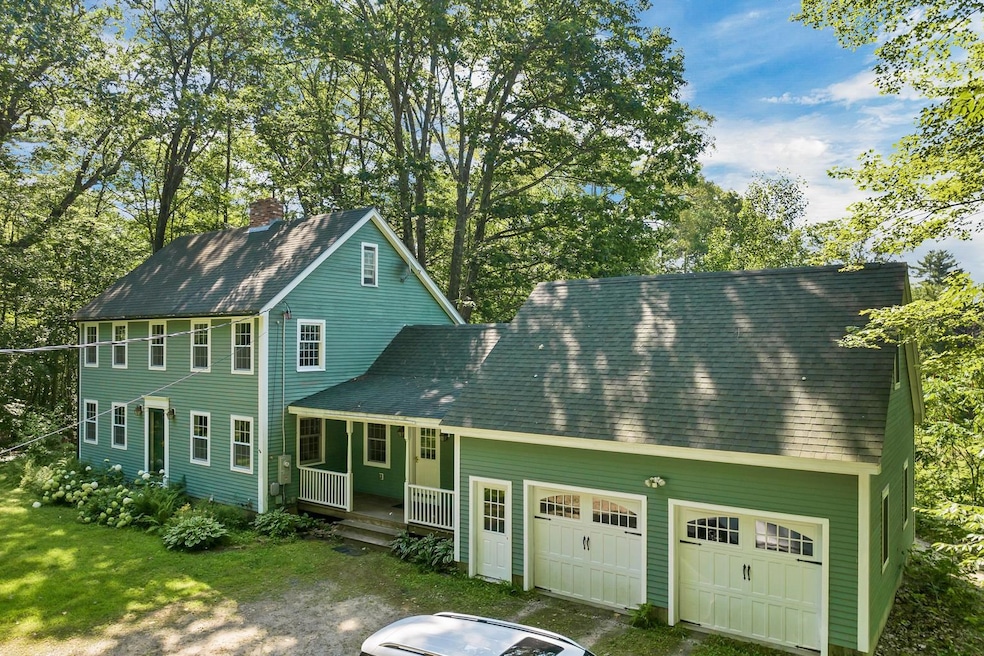
411 North Rd Franklin, NH 03235
Estimated payment $4,421/month
Highlights
- Barn
- 13 Acre Lot
- Farm
- Stables
- Deck
- Wooded Lot
About This Home
4 JACKS FARM-Horse people, don't miss this one! Lovely, well cared for colonial saltbox whose centerpiece is an amazing applianced kitchen with exceptional storage and a big, sleek island for meals on the go. A generous and quiet dining room will hold a large farm table and the living room with wood burning fireplace offers a place to just relax. The 20' tiled entry is not only a place to kick off your boots and dry off the pups, but there's plenty of room to sit, have a coffee, and admire your farm with your horses finally home! The house has wood and tile floors throughout, 1st floor laundry, 4 BR's (one is used as a large walk-in closet but easily turned back into the 4th BR) and 2.5 baths. The full walkout basement has 2 sturdy workbenches, a utility sink with H&C water and has the potential for add'l living space. The barn is awesome and ready for your finish. Accessed by a separate driveway, a gorgeous building is ready for power, water, and stalls. Presently, the horses enjoy a 40' lean-to off the barn and a nice 27' run-in. They're loving the life! A Class 6 road abuts the farm for hacking and conditioning. It's a 15 minute drive to Cogswell Recreation area at the Blackwater Dam in Webster, for awesome trails w/trailer parking. Be in Franklin in 10 mins. for all local services. Concord, our state capitol is 30 mins away.
Home Details
Home Type
- Single Family
Est. Annual Taxes
- $8,710
Year Built
- Built in 1988
Lot Details
- 13 Acre Lot
- Wooded Lot
- Property is zoned Agriculture
Parking
- 2 Car Direct Access Garage
- Automatic Garage Door Opener
- Gravel Driveway
Home Design
- Saltbox Architecture
- Wood Frame Construction
- Shingle Roof
Interior Spaces
- 2,564 Sq Ft Home
- Property has 1.75 Levels
- Ceiling Fan
- Natural Light
- Window Screens
- Mud Room
- Living Room
- Dining Room
- Softwood Flooring
- Fire and Smoke Detector
Kitchen
- Range Hood
- Dishwasher
- Kitchen Island
Bedrooms and Bathrooms
- 4 Bedrooms
- En-Suite Bathroom
- Walk-In Closet
Laundry
- Laundry Room
- Laundry on main level
- Washer and Dryer Hookup
Basement
- Walk-Out Basement
- Basement Fills Entire Space Under The House
Schools
- Salisbury Elementary School
- Merrimack Valley Middle School
- Merrimack Valley High School
Farming
- Barn
- Farm
- Agricultural
Utilities
- Mini Split Air Conditioners
- Mini Split Heat Pump
- Baseboard Heating
- Hot Water Heating System
- Drilled Well
- Septic Tank
- Cable TV Available
Additional Features
- Deck
- Stables
Community Details
- Trails
Listing and Financial Details
- Tax Lot 7
- Assessor Parcel Number 248
Map
Home Values in the Area
Average Home Value in this Area
Tax History
| Year | Tax Paid | Tax Assessment Tax Assessment Total Assessment is a certain percentage of the fair market value that is determined by local assessors to be the total taxable value of land and additions on the property. | Land | Improvement |
|---|---|---|---|---|
| 2024 | $8,710 | $537,297 | $97,197 | $440,100 |
| 2023 | $8,684 | $536,045 | $97,445 | $438,600 |
| 2022 | $8,555 | $536,045 | $97,445 | $438,600 |
| 2021 | $8,112 | $341,539 | $54,439 | $287,100 |
| 2020 | $8,407 | $341,733 | $54,633 | $287,100 |
| 2019 | $7,908 | $341,733 | $54,633 | $287,100 |
| 2018 | $7,951 | $341,832 | $54,732 | $287,100 |
| 2017 | $8,203 | $341,797 | $54,697 | $287,100 |
| 2016 | $7,355 | $299,467 | $47,867 | $251,600 |
| 2015 | $7,260 | $299,628 | $48,028 | $251,600 |
| 2014 | $6,981 | $299,628 | $48,028 | $251,600 |
| 2012 | $7,017 | $290,573 | $79,573 | $211,000 |
Property History
| Date | Event | Price | Change | Sq Ft Price |
|---|---|---|---|---|
| 08/01/2025 08/01/25 | For Sale | $675,000 | -- | $263 / Sq Ft |
Mortgage History
| Date | Status | Loan Amount | Loan Type |
|---|---|---|---|
| Closed | $160,000 | Unknown | |
| Closed | $125,000 | Unknown |
Similar Homes in Franklin, NH
Source: PrimeMLS
MLS Number: 5054603
APN: SLSB-000248-000000-000007
- 156 W Bow St Unit A
- 189 E Bow St Unit A
- 97 Franklin St Unit A
- 325 Central St Unit 2
- 408 Central St Unit 7
- 80 Terrace Rd
- 0 Hidden Ln
- 501 Bean Hill Rd Unit 1 bedroom for rent
- 501 Bean Hill Rd
- 0 Cardigan Ct
- 15 Eel St
- 271 Village St Unit 2
- 34 Modena Dr Unit Penacook Condo
- 263 Village St
- 70 Sunset Dr Unit 70A-Left
- 80 Prospect St
- 792 Bunker Rd
- 30 High St
- 24-26 Central Square
- 1545 Route 114 Unit 1545






