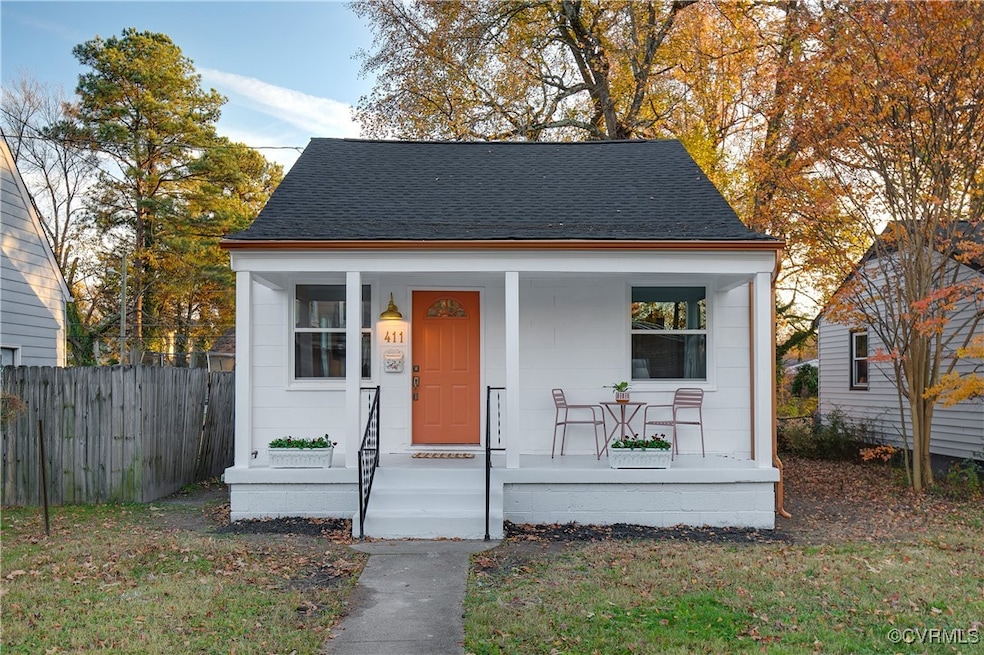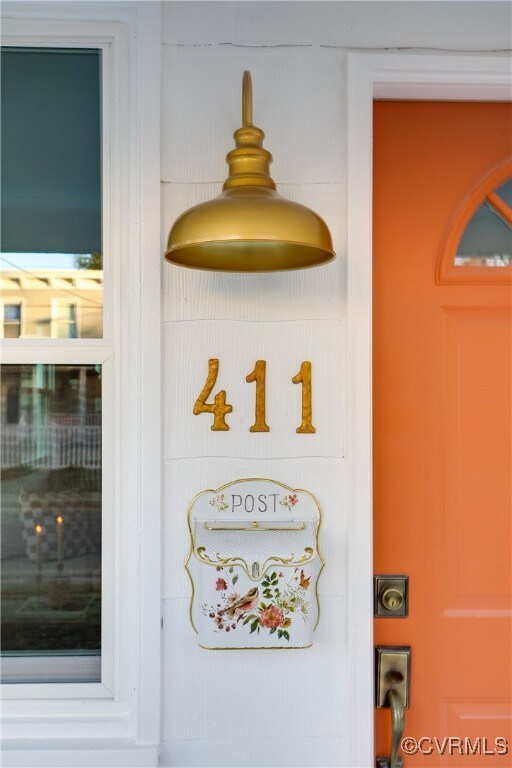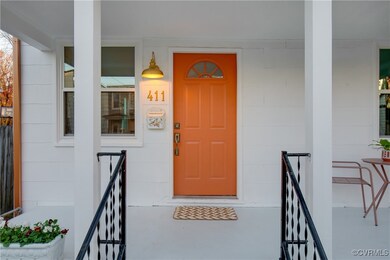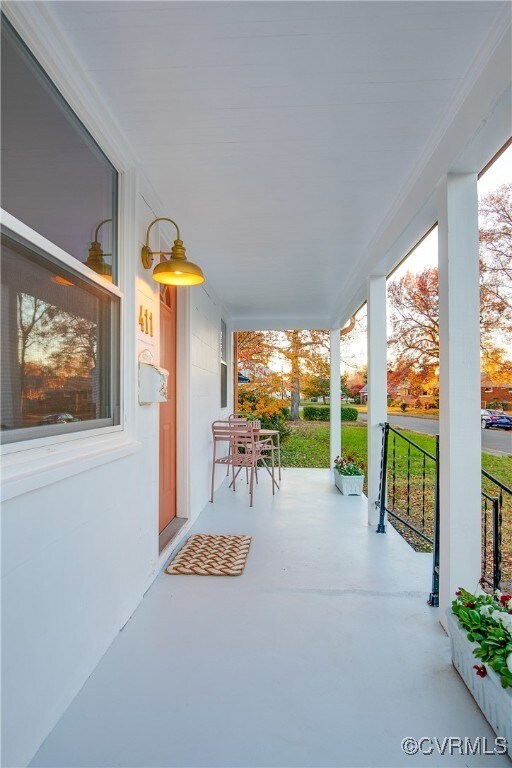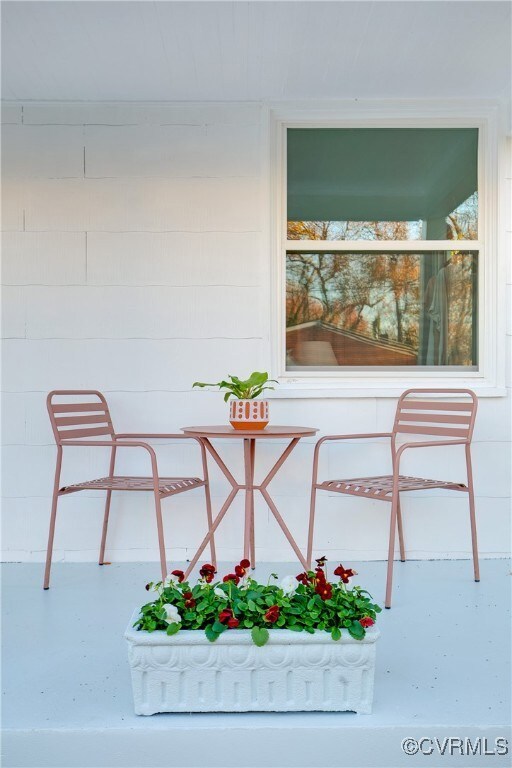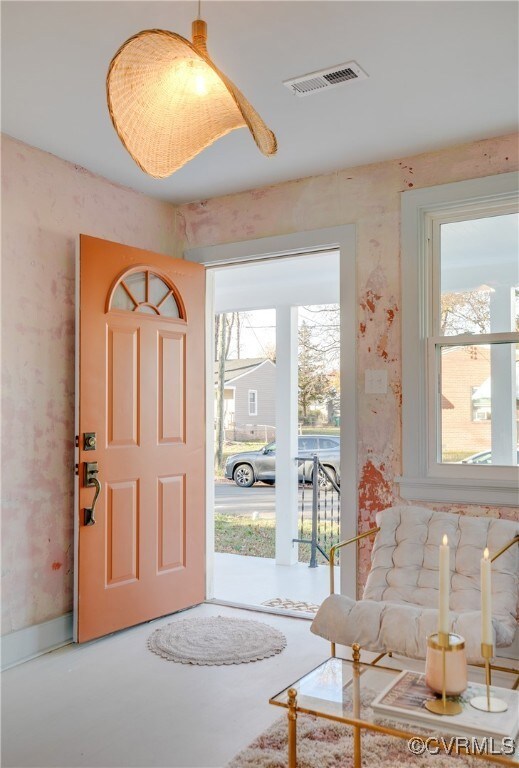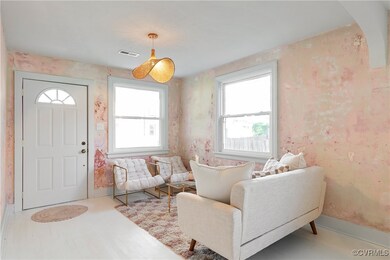
411 Patrick Ave Richmond, VA 23222
Highland Park NeighborhoodHighlights
- Wood Flooring
- Cottage
- Eat-In Kitchen
- Open High School Rated A+
- Front Porch
- 4-minute walk to Providence Park Playground
About This Home
As of January 2025Welcome to this magazine-worthy dollhouse nestled in the heart of Northside. This enchanting cottage offers the perfect blend of character, charm, and modern updates, creating a space that's as inspiring as it is inviting. As you step on the front porch you will be captivated by the charm this sweet little home offers—it sets the tone for what awaits inside. Step inside and experience a harmonious mix of textures and colors. The custom patinaed walls are the true ~wow~ factor in the living and dining area, complemented by commercial-grade white-painted floors, freshly painted soft blue trim, and warm white walls that create a serene and beautiful atmosphere to call home. The brand new kitchen has been thoughtfully reimagined for both functionality and style. It features new cabinets, countertops, a penny-tiled backsplash, wood display shelving, updated appliances, and an expansive peninsula that seamlessly connects the living spaces. The charming arch leading into the hallway adds a thoughtful touch, honoring the home's timeless character and age, and was a standout to the designer seller. The bathroom shines with its gorgeous pastel wallpaper, painted ceiling, luxurious gold fixtures, penny-tiled floor, and updates such as a new toilet, vanity, and shower/tub insert. Both bedrooms are generously sized, with tasteful light fixtures, ample closet space, and large windows that flood the rooms with natural light. The design elements throughout the home draw inspiration from interior designer Leanne Ford, a favorite of the local Designer/Seller.
Beyond its beauty, this 2 bedroom, 1 bath cottage has been extensively updated with a new roof, windows, HVAC system, water heater plumbing and electrical updates, and a privacy fence that encloses a magical backyard perfect for dinner parties and leads you to private alleyway parking.
Schedule your showing today and begin your next chapter in this meticulously curated cottage!
Last Agent to Sell the Property
Century 21 Realty @ Home License #0225261229 Listed on: 11/27/2024

Home Details
Home Type
- Single Family
Est. Annual Taxes
- $1,212
Year Built
- Built in 1948
Lot Details
- 4,051 Sq Ft Lot
- Back Yard Fenced
- Landscaped
- Zoning described as R-5
Parking
- Off-Street Parking
Home Design
- Cottage
- Bungalow
- Frame Construction
- Composition Roof
- Asbestos Siding
Interior Spaces
- 630 Sq Ft Home
- 1-Story Property
- Dining Area
- Crawl Space
- Eat-In Kitchen
- Stacked Washer and Dryer
Flooring
- Wood
- Tile
Bedrooms and Bathrooms
- 2 Bedrooms
- 1 Full Bathroom
Outdoor Features
- Front Porch
Schools
- Frances W. Mcclenney Elementary School
- Henderson Middle School
- John Marshall High School
Utilities
- Central Air
- Heat Pump System
- Water Heater
Community Details
- Providence Park Subdivision
Listing and Financial Details
- Tax Lot 7
- Assessor Parcel Number N000-1457-002
Ownership History
Purchase Details
Home Financials for this Owner
Home Financials are based on the most recent Mortgage that was taken out on this home.Purchase Details
Home Financials for this Owner
Home Financials are based on the most recent Mortgage that was taken out on this home.Similar Homes in Richmond, VA
Home Values in the Area
Average Home Value in this Area
Purchase History
| Date | Type | Sale Price | Title Company |
|---|---|---|---|
| Bargain Sale Deed | $235,000 | Homeland Title | |
| Warranty Deed | $135,000 | Fidelity National Title |
Mortgage History
| Date | Status | Loan Amount | Loan Type |
|---|---|---|---|
| Open | $227,950 | New Conventional | |
| Previous Owner | $185,000 | New Conventional |
Property History
| Date | Event | Price | Change | Sq Ft Price |
|---|---|---|---|---|
| 01/31/2025 01/31/25 | Sold | $235,000 | 0.0% | $373 / Sq Ft |
| 01/08/2025 01/08/25 | Pending | -- | -- | -- |
| 11/27/2024 11/27/24 | For Sale | $235,000 | +74.1% | $373 / Sq Ft |
| 09/19/2024 09/19/24 | Sold | $135,000 | -6.9% | $214 / Sq Ft |
| 09/01/2024 09/01/24 | Pending | -- | -- | -- |
| 08/02/2024 08/02/24 | For Sale | $145,000 | -- | $230 / Sq Ft |
Tax History Compared to Growth
Tax History
| Year | Tax Paid | Tax Assessment Tax Assessment Total Assessment is a certain percentage of the fair market value that is determined by local assessors to be the total taxable value of land and additions on the property. | Land | Improvement |
|---|---|---|---|---|
| 2025 | $1,260 | $105,000 | $60,000 | $45,000 |
| 2024 | $1,212 | $101,000 | $58,000 | $43,000 |
| 2023 | $1,188 | $99,000 | $58,000 | $41,000 |
| 2022 | $852 | $71,000 | $36,000 | $35,000 |
| 2021 | $576 | $51,000 | $22,000 | $29,000 |
| 2020 | $906 | $48,000 | $17,000 | $31,000 |
| 2019 | $868 | $46,000 | $12,000 | $34,000 |
| 2018 | $516 | $43,000 | $12,000 | $31,000 |
| 2017 | $516 | $43,000 | $12,000 | $31,000 |
| 2016 | $516 | $43,000 | $12,000 | $31,000 |
| 2015 | $636 | $53,000 | $16,000 | $37,000 |
| 2014 | $636 | $53,000 | $16,000 | $37,000 |
Agents Affiliated with this Home
-
Victoria Elmore

Seller's Agent in 2025
Victoria Elmore
Century 21 Realty @ Home
(434) 917-6955
1 in this area
20 Total Sales
-
Navona Hart

Seller Co-Listing Agent in 2025
Navona Hart
Century 21 Realty @ Home
(434) 390-4004
2 in this area
397 Total Sales
-
Matthew Shelton - Eide

Buyer's Agent in 2025
Matthew Shelton - Eide
Nest Realty Group
(804) 980-1284
3 in this area
101 Total Sales
-
Dee Bennett

Seller's Agent in 2024
Dee Bennett
United Real Estate Richmond
(804) 382-8972
2 in this area
89 Total Sales
-
Dwayne Bennett

Seller Co-Listing Agent in 2024
Dwayne Bennett
United Real Estate Richmond
(804) 617-2640
1 in this area
13 Total Sales
-
Betsy Kline
B
Buyer's Agent in 2024
Betsy Kline
Keeton & Co Real Estate
(804) 385-7682
7 in this area
41 Total Sales
Map
Source: Central Virginia Regional MLS
MLS Number: 2430603
APN: N000-1457-002
- 401 Hunt Ave
- 469 Patrick Ave
- 3311 Donnan St
- 405 E Ladies Mile Rd
- 3305 Jeter Ave
- 507 Patrick Ave
- 3315 Cliff Ave
- 3303 Woodrow Ave
- 3220 Cliff Ave
- 512 Pollock St
- 101 E Ladies Mile Rd
- 510 Savannah Ave
- 611 Milton St
- 512 Savannah Ave
- 3505 Meadowbridge Rd
- 3406 Cliff Ave
- 513 Savannah Ave
- 510 E Gladstone Ave
- 3307 North Ave
- 3513 Patrick Ave
