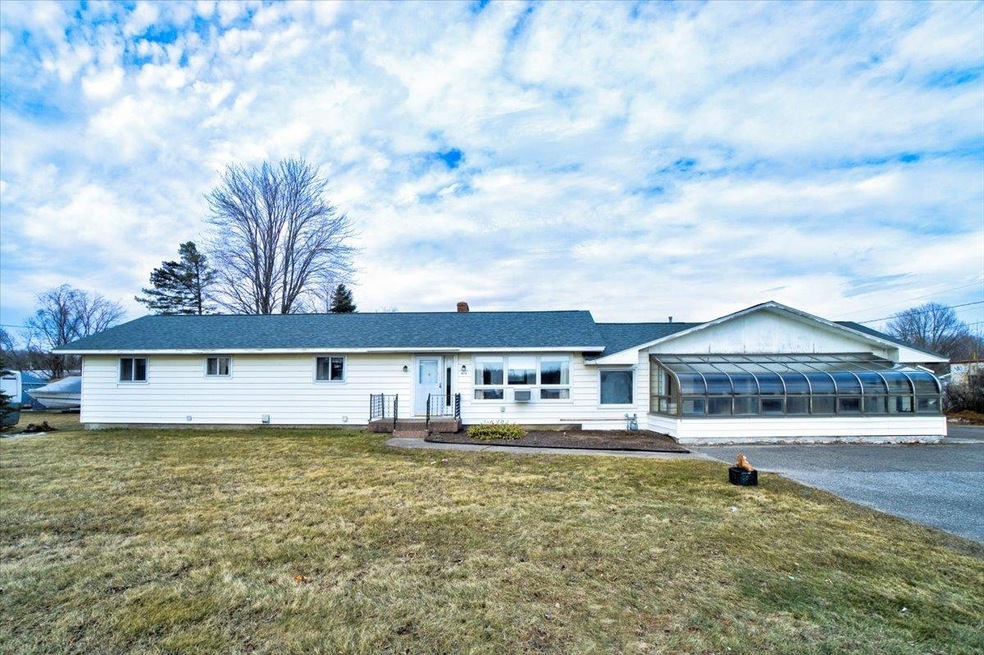
411 Route 7 S Milton, VT 05468
Highlights
- Greenhouse
- Den
- Forced Air Heating System
- Wood Flooring
- Garden
- Dining Room
About This Home
As of July 2025Looking for a place to have an owner occupied business? This is the place for you! This 3 bedroom, 3/4 bath ranch style home has a living room with hardwood floors and a formal dining room - both with decorative brick fireplaces. Spacious kitchen with plenty of cabinets, 1st floor laundry & full basement. The addition was a flower shop & has 4 rooms with separate entrance with tons of potential, plenty of paved parking, sunny fenced yard with shed, could easily be converted to living space or an apartment. Zoned M4C for commercial use. Both fireplaces need to be repaired prior to use. Lots of potential for commercial use or use as a primary home! Convenient Milton location.
Last Agent to Sell the Property
Geri Reilly Real Estate License #081.0002576 Listed on: 03/25/2025
Home Details
Home Type
- Single Family
Est. Annual Taxes
- $5,974
Year Built
- Built in 1960
Lot Details
- 0.7 Acre Lot
- Level Lot
- Garden
- Property is zoned Commercial
Parking
- Paved Parking
Home Design
- Block Foundation
- Wood Frame Construction
Interior Spaces
- 3,184 Sq Ft Home
- Property has 1 Level
- Drapes & Rods
- Dining Room
- Den
- Fire and Smoke Detector
Kitchen
- Gas Range
- Dishwasher
Flooring
- Wood
- Carpet
- Vinyl
Bedrooms and Bathrooms
- 3 Bedrooms
- 1 Bathroom
Laundry
- Dryer
- Washer
Basement
- Basement Fills Entire Space Under The House
- Walk-Up Access
Schools
- Milton Elementary School
- Milton Jr High Middle School
- Milton Senior High School
Additional Features
- Greenhouse
- City Lot
- Forced Air Heating System
Similar Homes in Milton, VT
Home Values in the Area
Average Home Value in this Area
Property History
| Date | Event | Price | Change | Sq Ft Price |
|---|---|---|---|---|
| 07/17/2025 07/17/25 | Sold | $330,000 | 0.0% | $104 / Sq Ft |
| 07/06/2025 07/06/25 | For Rent | $2,450 | 0.0% | -- |
| 06/09/2025 06/09/25 | Pending | -- | -- | -- |
| 04/25/2025 04/25/25 | Price Changed | $375,000 | -6.2% | $118 / Sq Ft |
| 03/25/2025 03/25/25 | For Sale | $399,900 | -- | $126 / Sq Ft |
Tax History Compared to Growth
Tax History
| Year | Tax Paid | Tax Assessment Tax Assessment Total Assessment is a certain percentage of the fair market value that is determined by local assessors to be the total taxable value of land and additions on the property. | Land | Improvement |
|---|---|---|---|---|
| 2024 | $6,362 | $326,400 | $91,000 | $235,400 |
| 2023 | $5,885 | $326,400 | $91,000 | $235,400 |
| 2022 | $5,466 | $326,400 | $91,000 | $235,400 |
| 2021 | $5,484 | $250,870 | $84,150 | $166,720 |
| 2020 | $5,302 | $250,870 | $84,150 | $166,720 |
| 2019 | $5,019 | $250,870 | $84,150 | $166,720 |
| 2018 | $4,948 | $250,870 | $84,400 | $166,470 |
| 2017 | $4,942 | $250,870 | $84,400 | $166,470 |
| 2016 | $4,817 | $250,870 | $84,400 | $166,470 |
Agents Affiliated with this Home
-
Geri Reilly

Seller's Agent in 2025
Geri Reilly
Geri Reilly Real Estate
(802) 862-6677
22 in this area
703 Total Sales
-
Flex Realty Group

Buyer's Agent in 2025
Flex Realty Group
Flex Realty
(802) 399-2860
60 in this area
1,768 Total Sales
Map
Source: PrimeMLS
MLS Number: 5033400
APN: (123) 226007.000000
- 43 Pecor Ave
- 89 Pecor Ave
- 8 Checkerberry Square Unit 106
- 52 Rita Way
- 12 Checkerberry Square Unit 107
- 7 Willys Ln Unit 102
- 7 Willys Ln Unit 103
- 7 Willys Ln Unit 104
- 7 Willys Ln Unit 101
- 33 Willys Ln
- 49 Stacy St
- 122 Greenbrook Cir Unit 16
- 114 Greenbrook Cir Unit 15
- 108 Greenbrook Cir Unit 14
- 0 Bartlett Rd Unit 4969162
- 102 Greenbrook Cir Unit 13
- X Racine Rd
- 46 Blue Heron Loop Unit 23
- 52 Blue Heron Loop Unit 24
- 60 Blue Heron Loop Unit 25
