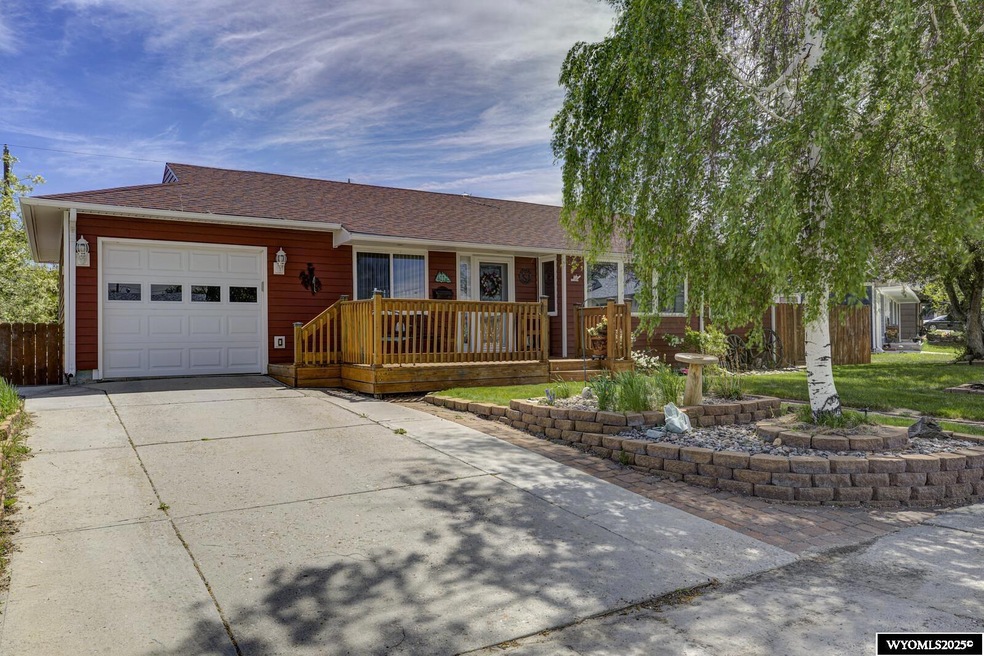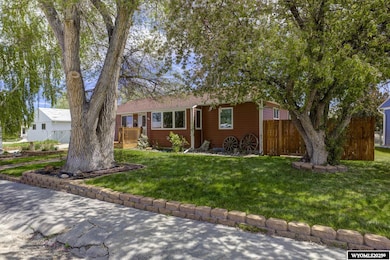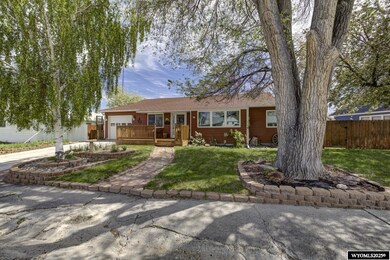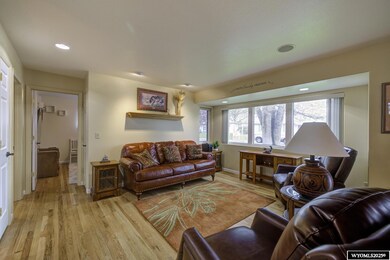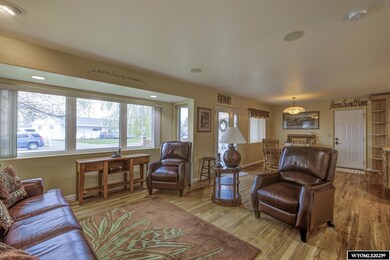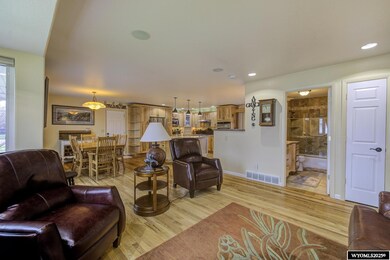
411 Trigood Dr Casper, WY 82609
Estimated payment $2,077/month
Highlights
- Mountain View
- Ranch Style House
- No HOA
- Deck
- Wood Flooring
- Breakfast Area or Nook
About This Home
Beautifully Remodeled Home with Stunning Mountain Views! This gorgeous, move-in-ready home boasts exceptional curb appeal and a thoughtfully remodeled interior filled with natural light. The open-concept kitchen is perfect for entertaining, featuring modern finishes and plenty of gathering space. Enjoy flexible living with two bedrooms on the main level, a spacious primary suite downstairs, and an additional nonconforming bedroom—ideal for guests, a home office, or gym. The home offers 1.75 baths and 2,016 sq ft (1,008 up and 1,008 down). Step outside to a beautifully landscaped, fully fenced backyard with a gas fire pit and expansive deck—perfect for relaxing or hosting. Take in incredible mountain views and the peaceful open space along the nearby walking path. Additional features include: • All kitchen appliances included (washer & dryer too) • Forced air heat & central air conditioning • Durable steel siding Don’t miss your chance to own this gem! Priced to sell at $352,000. Call Angela Kay Haigler with Stratton Real Estate today for your private tour: 307-258-2951
Home Details
Home Type
- Single Family
Est. Annual Taxes
- $1,514
Year Built
- Built in 1954
Lot Details
- 6,098 Sq Ft Lot
- Wood Fence
- Landscaped
- Sprinkler System
- Property is zoned R2
Parking
- 1 Car Attached Garage
Home Design
- Ranch Style House
- Concrete Foundation
- Architectural Shingle Roof
- Tile
Interior Spaces
- Thermal Windows
- Rods
- Family Room
- Living Room
- Mountain Views
Kitchen
- Breakfast Area or Nook
- Built-In Oven
- Microwave
- Dishwasher
- Disposal
Flooring
- Wood
- Carpet
- Tile
Bedrooms and Bathrooms
- 3 Bedrooms
- 2 Bathrooms
Laundry
- Dryer
- Washer
Basement
- Basement Fills Entire Space Under The House
- Laundry in Basement
Outdoor Features
- Deck
- Porch
Schools
- School Of Choice Elementary And Middle School
- School Of Choice High School
Utilities
- Forced Air Heating and Cooling System
Community Details
- No Home Owners Association
- The community has rules related to covenants, conditions, and restrictions
Map
Home Values in the Area
Average Home Value in this Area
Tax History
| Year | Tax Paid | Tax Assessment Tax Assessment Total Assessment is a certain percentage of the fair market value that is determined by local assessors to be the total taxable value of land and additions on the property. | Land | Improvement |
|---|---|---|---|---|
| 2024 | $1,514 | $21,088 | $3,601 | $17,487 |
| 2023 | $1,462 | $20,060 | $3,246 | $16,814 |
| 2022 | $1,393 | $19,113 | $2,985 | $16,128 |
| 2021 | $1,240 | $17,017 | $2,831 | $14,186 |
| 2020 | $1,024 | $14,043 | $5,331 | $8,712 |
| 2019 | $1,115 | $15,300 | $2,754 | $12,546 |
| 2018 | $1,108 | $15,206 | $3,030 | $12,176 |
| 2017 | $1,104 | $15,147 | $3,030 | $12,117 |
| 2015 | $1,085 | $14,889 | $3,030 | $11,859 |
| 2014 | $1,032 | $14,162 | $3,030 | $11,132 |
Property History
| Date | Event | Price | Change | Sq Ft Price |
|---|---|---|---|---|
| 05/12/2025 05/12/25 | For Sale | $352,000 | -- | $175 / Sq Ft |
Purchase History
| Date | Type | Sale Price | Title Company |
|---|---|---|---|
| Quit Claim Deed | -- | -- |
Similar Homes in Casper, WY
Source: Wyoming MLS
MLS Number: 20252236
APN: 33-79-11-1-1-201100
- 3561 Big Horn St
- 3140 E 8th St
- 3036 E 8th St
- 636 S Huber Dr
- 1001 Country Club Rd
- 4020 Bretton Dr
- 1241 Trojan Dr
- 2448 Cheesbrough Way
- 3300 E 15th St
- 2544 E 12th St
- 1017 S Nebraska Ave
- Lot 2 Heritage Hills Addition
- Lot 1 Heritage Hills Addition
- 1040 Carriage Ln
- 1020 Carriage Ln
- 981 Cardiff
- 1837 E 3rd St
- 360 Miracle St
- 2009 S Beverly St
- 2640 Lynn Ln
