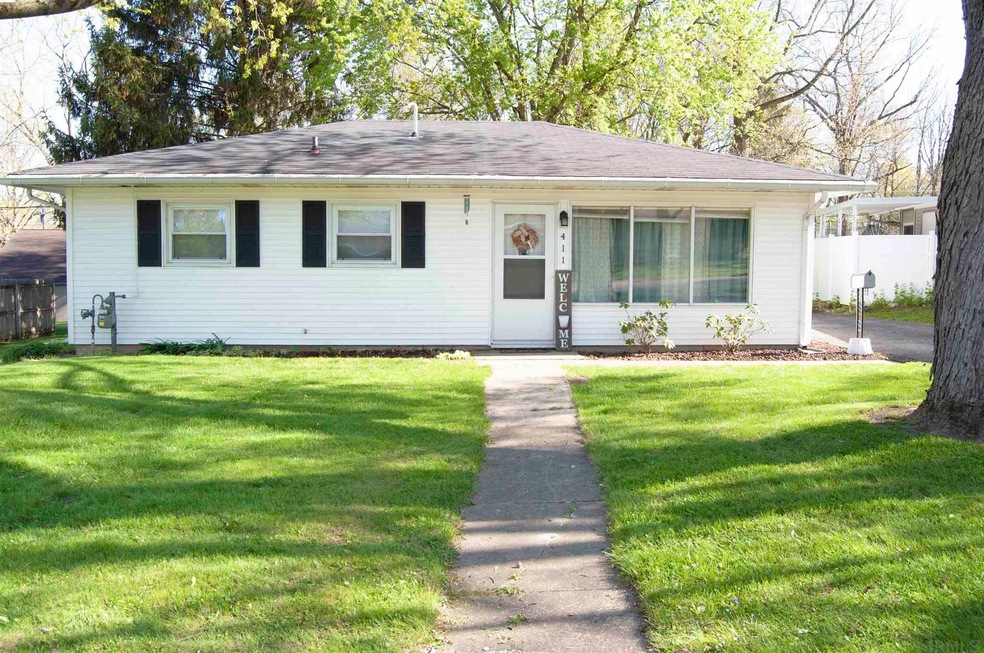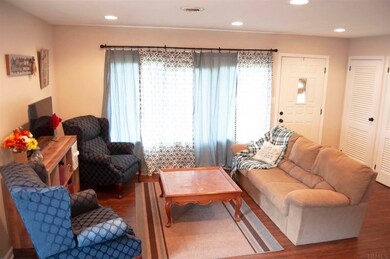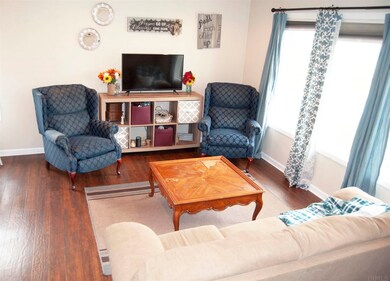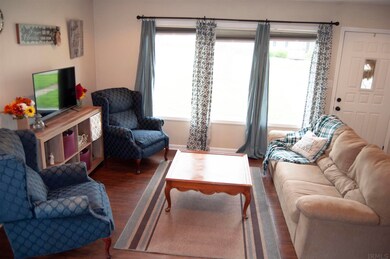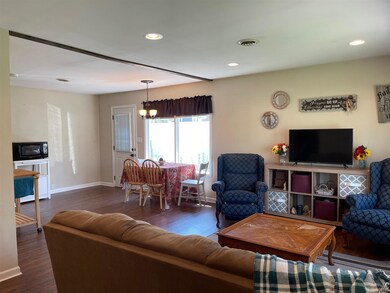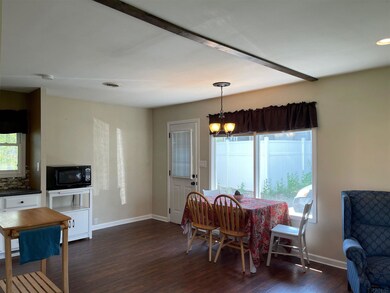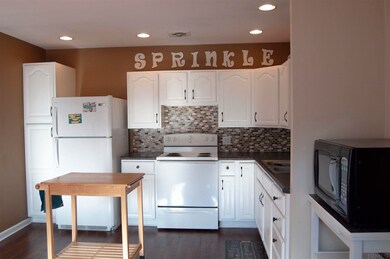
411 W Kem Rd Marion, IN 46952
Shady Hills NeighborhoodEstimated Value: $95,000 - $112,000
Highlights
- Open Floorplan
- Partially Wooded Lot
- Backs to Open Ground
- Ranch Style House
- Radiant Floor
- Forced Air Heating and Cooling System
About This Home
As of June 2021Active Contingent, taking Back-up Offers. Awesome updated 2 Bedroom, 1 Full Bath with lots of updates! Open living concept into the kitchen with newer cabinets, tile backsplash, laminate flooring throughout the main area of the home, and carpet in the bedrooms. The bathroom features a tile surround in the tub/shower, updated vanity, and storage area. The laundry room has a utility sink and cabinets. The spacious master bedrooms has an oversized walk-in closet. A fenced private backyard that backs up to a natural area and mature trees. Furnace, central a/c, and water heater were all replaced in 2015, along with more insulation added to the attic area. Located in close proximity to Matter Park. This home is ready to move right into and enjoy!
Home Details
Home Type
- Single Family
Est. Annual Taxes
- $400
Year Built
- Built in 1957
Lot Details
- 6,874 Sq Ft Lot
- Lot Dimensions are 55x133x99x72
- Backs to Open Ground
- Chain Link Fence
- Level Lot
- Partially Wooded Lot
Home Design
- Ranch Style House
- Slab Foundation
- Shingle Roof
- Vinyl Construction Material
Interior Spaces
- 864 Sq Ft Home
- Open Floorplan
- Ceiling Fan
- Fire and Smoke Detector
- Washer and Electric Dryer Hookup
Kitchen
- Electric Oven or Range
- Disposal
Flooring
- Carpet
- Radiant Floor
- Laminate
Bedrooms and Bathrooms
- 2 Bedrooms
- 1 Full Bathroom
Parking
- Driveway
- Off-Street Parking
Location
- Suburban Location
Schools
- Riverview/Justice Elementary School
- Mcculloch/Justice Middle School
- Marion High School
Utilities
- Forced Air Heating and Cooling System
- Heating System Uses Gas
Listing and Financial Details
- Assessor Parcel Number 27-02-31-402-005.000-002
Ownership History
Purchase Details
Home Financials for this Owner
Home Financials are based on the most recent Mortgage that was taken out on this home.Purchase Details
Home Financials for this Owner
Home Financials are based on the most recent Mortgage that was taken out on this home.Purchase Details
Home Financials for this Owner
Home Financials are based on the most recent Mortgage that was taken out on this home.Purchase Details
Home Financials for this Owner
Home Financials are based on the most recent Mortgage that was taken out on this home.Purchase Details
Home Financials for this Owner
Home Financials are based on the most recent Mortgage that was taken out on this home.Purchase Details
Similar Homes in Marion, IN
Home Values in the Area
Average Home Value in this Area
Purchase History
| Date | Buyer | Sale Price | Title Company |
|---|---|---|---|
| Quinn Morgan E | $78,000 | None Available | |
| Cox Jen Nychele | $66,000 | -- | |
| Marsh Gregory A | -- | None Available | |
| Groeneveld Kenneth | $32,000 | -- | |
| Groeneveld Kenneth | -- | None Available | |
| Attorney Leslie W Schickel | $23,125 | Feiwell & Hannoy | |
| Us Bank National Association | $23,125 | None Available | |
| Not Provided | $58,000 | -- |
Mortgage History
| Date | Status | Borrower | Loan Amount |
|---|---|---|---|
| Open | Quinn Morgan E | $89,540 | |
| Closed | Quinn Morgan E | $74,560 | |
| Previous Owner | Cox Jeri N | $40,246 | |
| Previous Owner | Groeneveld Kenneth | $25,600 |
Property History
| Date | Event | Price | Change | Sq Ft Price |
|---|---|---|---|---|
| 06/11/2021 06/11/21 | Sold | $78,000 | -1.1% | $90 / Sq Ft |
| 04/28/2021 04/28/21 | For Sale | $78,900 | +19.5% | $91 / Sq Ft |
| 10/29/2014 10/29/14 | Sold | $66,000 | -15.9% | $76 / Sq Ft |
| 09/26/2014 09/26/14 | Pending | -- | -- | -- |
| 07/24/2014 07/24/14 | For Sale | $78,500 | +91.5% | $91 / Sq Ft |
| 12/27/2013 12/27/13 | Sold | $41,000 | -21.2% | $47 / Sq Ft |
| 12/04/2013 12/04/13 | Pending | -- | -- | -- |
| 10/23/2013 10/23/13 | For Sale | $52,000 | -- | $60 / Sq Ft |
Tax History Compared to Growth
Tax History
| Year | Tax Paid | Tax Assessment Tax Assessment Total Assessment is a certain percentage of the fair market value that is determined by local assessors to be the total taxable value of land and additions on the property. | Land | Improvement |
|---|---|---|---|---|
| 2024 | $591 | $73,400 | $11,700 | $61,700 |
| 2023 | $603 | $77,400 | $11,700 | $65,700 |
| 2022 | $518 | $69,300 | $9,700 | $59,600 |
| 2021 | $473 | $62,700 | $9,700 | $53,000 |
| 2020 | $400 | $59,900 | $9,200 | $50,700 |
| 2019 | $367 | $58,700 | $9,200 | $49,500 |
| 2018 | $324 | $57,400 | $9,200 | $48,200 |
| 2017 | $302 | $56,000 | $9,200 | $46,800 |
| 2016 | $269 | $54,200 | $9,200 | $45,000 |
| 2014 | $273 | $55,200 | $9,200 | $46,000 |
| 2013 | $273 | $51,600 | $9,200 | $42,400 |
Agents Affiliated with this Home
-
Mary Mauger

Seller's Agent in 2021
Mary Mauger
CENTURY 21 Bradley Realty, Inc
(260) 750-7220
1 in this area
75 Total Sales
-
Kayla Poling

Buyer's Agent in 2021
Kayla Poling
F.C. Tucker Realty Center
(765) 667-0632
20 in this area
256 Total Sales
-
K
Seller's Agent in 2013
Kathy Herbort
Herbort Real Estate, LLC
Map
Source: Indiana Regional MLS
MLS Number: 202114512
APN: 27-02-31-402-005.000-002
- 702 W MacAlan Dr
- 936 Gustave Place
- 1513 N Quarry Rd
- 624 N Washington St
- 647 Candlewood Dr
- 1200 N Manor Dr
- 1502 N Baldwin Ave
- 1009 N Oxford Dr
- 1106 N Western Ave
- 528 E Wiley St
- 1202 N Sheridan Rd
- 325 E Marshall St
- 1622 W Parkview Dr
- 721 W Jeffras Ave
- 321 E Grant St
- 1200 W Euclid Ave
- 614 W Nelson St
- 1402 W Chapel Pike
- 1323 W Jeffras Ave
- 519 E Grant St
- 411 W Kem Rd
- 415 W Kem Rd
- 1119 N Hawthorne Ln
- 1115 N Hawthorne Ln
- 505 W Kem Rd
- 412 W Kem Rd
- 1118 N Audobon Dr
- 1114 N Audobon Dr
- 416 W Kem Rd
- 1110 N Audobon Dr
- 1110 N Audobon Dr Unit Marion
- 408 W Kem Rd
- 504 W Kem Rd
- 328 W Kem Rd
- 1108 N Audobon Dr
- 324 W Kem Rd
- 512 W Kem Rd
- 323 W Kem Rd
- 1017 N River Dr
- 508 N Hawthorne Ln
