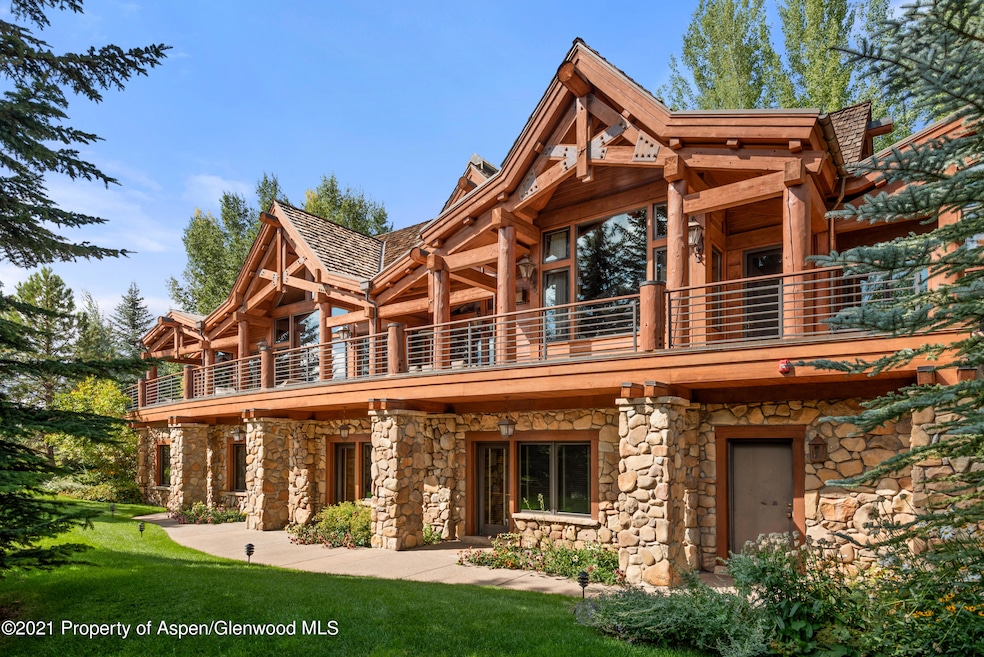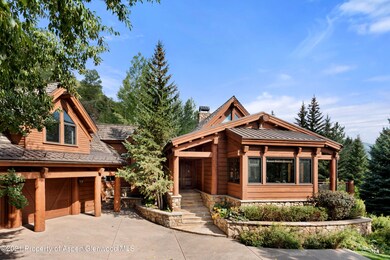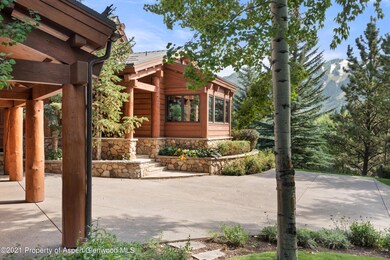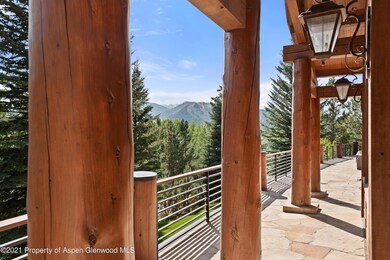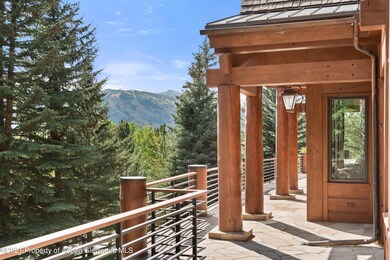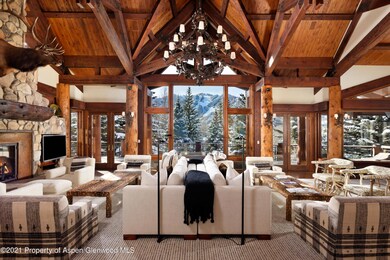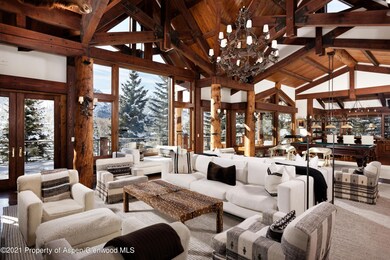Highlights
- Concierge
- Spa
- Maid or Guest Quarters
- Aspen Middle School Rated A-
- 1.8 Acre Lot
- Recreation Room
About This Home
A rare opportunity to rent an expansive mountain estate on Aspen's prestigious Willoughby Way, now offered for monthly and weekly rental. Situated on just under two acres, this 8,350 SF home is the ideal Aspen vacation spot for you and your friends and family. The estate includes six en-suite bedrooms including a guest apartment, full fitness room, billiards room with full bar, extensive deck space for outdoor entertaining and an inviting outdoor gazebo with hot tub nearby and lots of yard space. Recent updates in 2021 include new kitchen appliances, new gym equipment, new large screen TV's, high-speed internet, outdoor gas grill, RadPower E-bikes and High Society Paddleboards. Willoughby Way offers beautiful Aspen Mountain views with easy access to the downtown core.
Listing Agent
Aspen Snowmass Sotheby's International Realty - Hyman Mall Brokerage Phone: (970) 925-6060 License #FA.100085647 Listed on: 05/15/2025

Co-Listing Agent
Douglas Elliman Real Estate-Hyman Ave Brokerage Phone: (970) 925-6060 License #FA.100093017
Home Details
Home Type
- Single Family
Est. Annual Taxes
- $53,855
Year Built
- Built in 1995
Lot Details
- 1.8 Acre Lot
- South Facing Home
- Southern Exposure
- Landscaped
- Sprinkler System
- Property is in excellent condition
- Property is zoned R-30
Parking
- 2 Car Garage
Home Design
- Shake Roof
- Stone Exterior Construction
Interior Spaces
- 8,350 Sq Ft Home
- 2-Story Property
- Gas Fireplace
- Family Room
- Living Room
- Dining Room
- Den
- Recreation Room
- Home Gym
- Home Security System
- Property Views
- Finished Basement
Bedrooms and Bathrooms
- 6 Bedrooms
- Primary Bedroom on Main
- Maid or Guest Quarters
Laundry
- Laundry Room
- Dryer
- Washer
Outdoor Features
- Spa
- Patio
- Fire Pit
Utilities
- Forced Air Heating System
- Heating System Uses Natural Gas
- Water Softener
- Wi-Fi Available
- Cable TV Available
Listing and Financial Details
- Residential Lease
Community Details
Pet Policy
- Pets allowed on a case-by-case basis
Additional Features
- Red Mountain Subdivision
- Concierge
Map
Source: Aspen Glenwood MLS
MLS Number: 170079
APN: R010486
- 64 Pitkin Way
- 59 Herron Hollow Rd
- 411 Pearl Ct
- 614 W North St
- 721 W North St
- 622 W Smuggler St
- 502 N 6th St
- 947 TBD W Smuggler St
- 734 W Smuggler St Unit A
- 715 W Smuggler St
- 504 N 8th St
- 725 W Smuggler St
- 612 W Francis St
- 959 W Smuggler St
- 955 W Smuggler St
- 716 & 718 W Hallam St
- TBD N 8th St
- 1235 Mountain View Dr
- 1227 Mountain View Dr Unit 1
- 1227 Mountain View Dr Unit s 1 & 2
- 257 Ridge Rd
- 459 Ridge Rd
- 800 Ridge Rd Unit 14
- 800 Ridge Rd Unit 13
- 182 Bennett Place
- 178 Bennett Bench Rd
- 234 Magnifico Dr
- 319 Ridge Rd
- 715 Willoughby Way
- 75 Bennett Ct
- 58 Pitkin Way
- 763 Willoughby Way
- 27 Nighthawk Dr
- 25 Nighthawk Dr
- 64 Pitkin Way
- 42 Nighthawk Dr
- 349 Draw Dr
- 800 Roaring Fork Rd
- 185 Nighthawk Dr
- 710 N 3rd St Unit A
