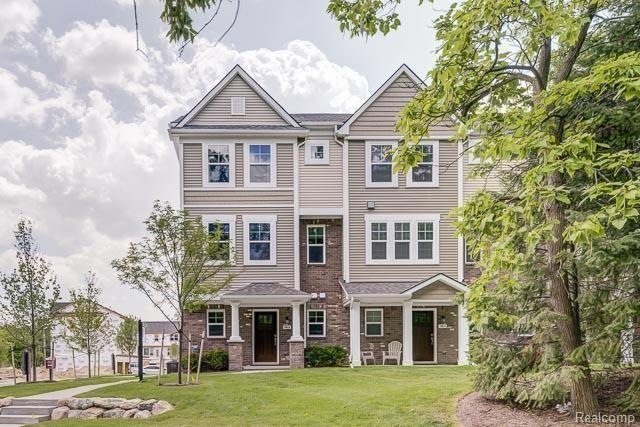
$289,000
- 2 Beds
- 2.5 Baths
- 1,382 Sq Ft
- 244 Wright St
- Unit 77
- Wixom, MI
Welcome home to Wright Street! Located in Beautiful Downtown Wixom you are just a short walk to Dinning, Entertainment, Parks, a Brewery and the Michigan Air Line trail great for walkers, runners, bikers and outdoor destinations. This condo is move in ready offering a stylish updated interior with 2 large bedrooms with en-suit baths and large closets. The main level is sprawling with a large
Jeff Glover KW Professionals
