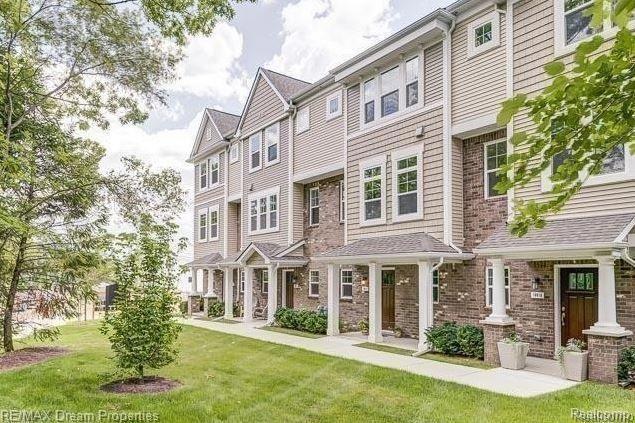BUILDERS MODEL...CORNER UNIT...TOO MANY PREMIUM FEATURES TO LIST! PRIME DOWNTOWN LOCATION JUST STEPS FROM DOWNTOWN WIXOM! WELCOME TO DOWNTOWN WIXOM'S HOTTEST COMMUNITY, LIBERTY AT TRIBUTE PRESENTED BY 2017 DEVELOPER OF THE YEAR, ROBERTSON HOMES, NEWLY PAINTED (2023), CARPET PROFESSIONALLY (2023), THE OAK FLOOR PLAN FEATURES 42" CABINETS & GRANITE IN THE OPEN CONCEPT KITCHEN, 9" CEILINGS, LUXURY PLANK STYLE FLOORING & GE APPLIANCES, LIVING ROOM & LAVATORY, 2 CAR ATTACHED GARAGE & DECK, SURROUND SOUND SYSTEM, MANY MORE UPGRADES, COME SEE WHAT THIS AMAZING WALKABLE COMMUNITY HAS TO OFFER, AMAZING COMMUNITY PARK, HAS A OWN DOG PARK, WATER, SNOW REMOVAL, LANDSCAPE MAINTENANCE & TRASH PICKUP INCLUDED IN HOA, CLOSE TO FREEWAYS, 12 OAKS MALL, FOUNTAIN WALK, KENSINGTON PARK, PROUD LAKE & LYON OAKS PARK, PHOTOS SHOWS HOW WELL IT LOOKS WHEN ITS FURNISHED!, THE LICENSE AGENT TO PHYSICALLY ACCOMPANY THEIR CLIENTS, A HOME NOT TO BE MISSED. BATVAI. IDRBNG. MEASUREMENTS ARE APPROXIMATE.A MUST SEE HOME!!PLEASE NOTE : THE GARAGE DOOR WILL BE REPLACED TO A NEW ONE.HAVE A NICE SHOWING!

