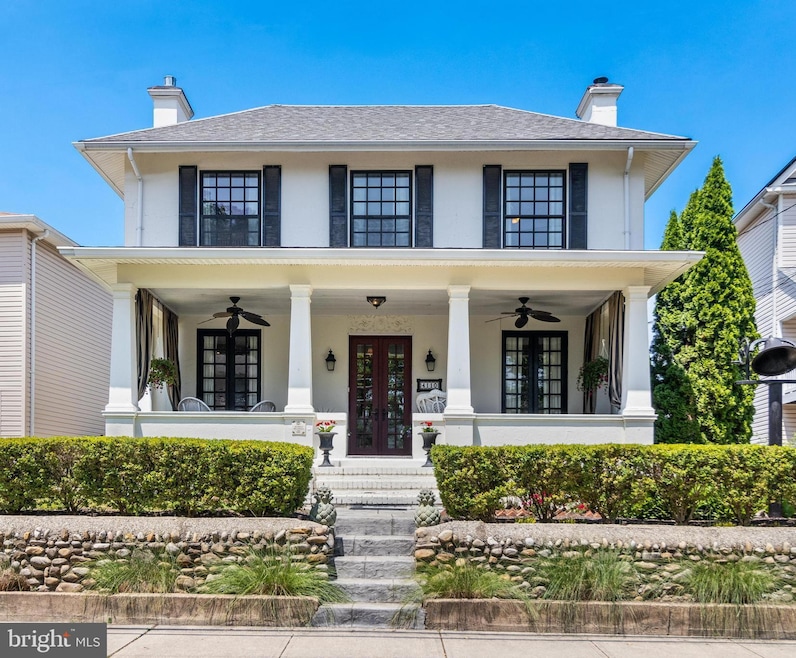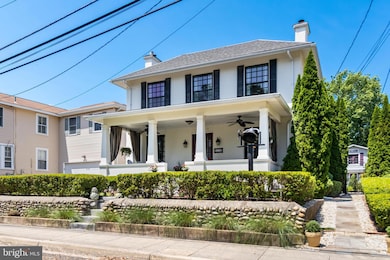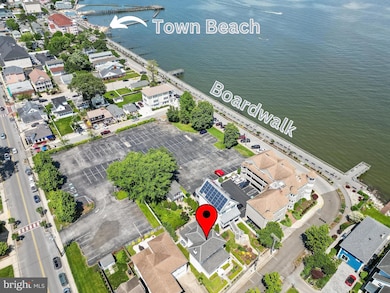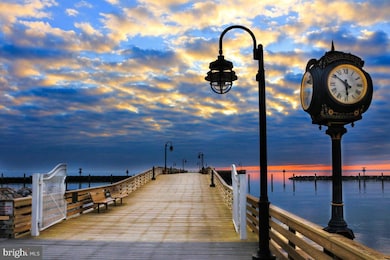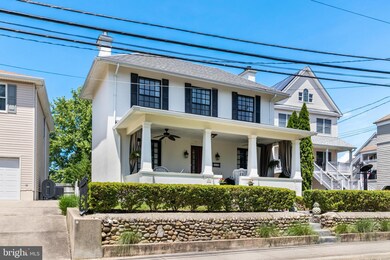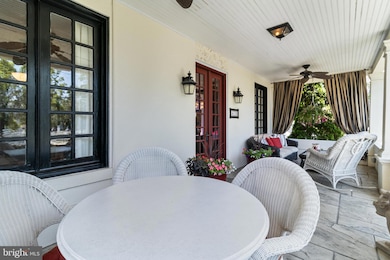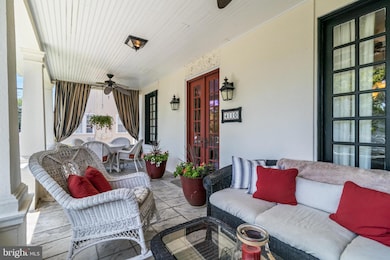
4110 1st St North Beach, MD 20714
Highlights
- Water Oriented
- Bay View
- Craftsman Architecture
- Windy Hill Elementary School Rated A-
- Gourmet Kitchen
- 3-minute walk to North Beach Sunrise Garden
About This Home
As of August 2024NORTH BEACH VINTAGE STYLE with so much to offer! Be the next proud owner of this solid 1920s Four Square terra cotta block + stucco residence with Chesapeake Bay views. Located in the most charming of bayside towns, this property is just 45 minutes from the DC Metro area. Enjoy immediate access to the boardwalk + beach + new public library, farmer's market and events. Bike or walk to multiple restaurants, shops and parks, watch the sun set over the Chesapeake Bay. Enter the updated and beautifully maintained home via the large covered front porch...elevated nicely from the street level. Specialty front doors open to spectacular heart pine floors, a double parlor layout, 10' ceilings. This 100 + year building has experienced many updates such as multiple custom window replacements, central heat and AC, a front porch renovation, a year round enclosure of the side breakfast room, the addition of a rear family room + 1/2 bath and laundry area. One of the most significant contributions from the current owner is the beautifully designed and well-situated central kitchen. This custom kitchen is the heart of the interior space plan. It has custom cabinets, gas cooking, stainless steel appliances and generous amounts of special features such as glass tile backsplash, many cabinetry features and more...not to mention the travertine floors which connect through the breakfast room. This kitchen invites any cook to stay awhile. The family room has vaulted ceilings and flows out to one of the biggest surprises...the large courtyard for outdoor living + entertaining! Imagine the garden parties. At the rear of the lot is a large outbuilding which is a potential ADU(add dwelling unit)and it is framed for 1 BR/1.5BA with its own second level private deck and bay views. Any and all planned improvements must be reviewed and permitted by the town. There are 3 parking opportunities(driveway area and public parking on front and dedicated parking spot in parking lot at rear gate). Make your plans!
Last Agent to Sell the Property
Berkshire Hathaway HomeServices PenFed Realty License #17858 Listed on: 06/04/2024

Home Details
Home Type
- Single Family
Est. Annual Taxes
- $4,781
Year Built
- Built in 1920
Lot Details
- 8,375 Sq Ft Lot
- Property fronts the bay but unit may not have water views
- South Facing Home
- Picket Fence
- Wrought Iron Fence
- Extensive Hardscape
- Premium Lot
- Level Lot
- Back Yard
Property Views
- Bay
- Garden
Home Design
- Craftsman Architecture
- Architectural Shingle Roof
- Concrete Perimeter Foundation
- Stucco
Interior Spaces
- 1,984 Sq Ft Home
- Property has 2 Levels
- Traditional Floor Plan
- Built-In Features
- Crown Molding
- Ceiling height of 9 feet or more
- Ceiling Fan
- 4 Fireplaces
- Fireplace Mantel
- Gas Fireplace
- Wood Frame Window
- Atrium Doors
- Family Room
- Living Room
- Breakfast Room
- Combination Kitchen and Dining Room
Kitchen
- Gourmet Kitchen
- Gas Oven or Range
- Built-In Microwave
- Dishwasher
- Stainless Steel Appliances
- Upgraded Countertops
- Disposal
Flooring
- Wood
- Ceramic Tile
Bedrooms and Bathrooms
- 3 Bedrooms
- Walk-In Closet
Laundry
- Laundry Room
- Laundry on main level
- Stacked Electric Washer and Dryer
Parking
- Public Parking
- Private Parking
- Driveway
- On-Street Parking
- Off-Street Parking
- Off-Site Parking
Outdoor Features
- Water Oriented
- Property near a bay
- Deck
- Exterior Lighting
- Porch
Schools
- Windy Hill Elementary And Middle School
- Northern High School
Utilities
- Central Air
- Heat Pump System
- Propane
- Electric Water Heater
- Municipal Trash
- Cable TV Available
Community Details
- No Home Owners Association
Listing and Financial Details
- Tax Lot 20
- Assessor Parcel Number 0503059049
Ownership History
Purchase Details
Home Financials for this Owner
Home Financials are based on the most recent Mortgage that was taken out on this home.Purchase Details
Purchase Details
Purchase Details
Purchase Details
Similar Homes in North Beach, MD
Home Values in the Area
Average Home Value in this Area
Purchase History
| Date | Type | Sale Price | Title Company |
|---|---|---|---|
| Deed | $675,000 | Quiet Title | |
| Deed | $500,000 | -- | |
| Deed | $500,000 | -- | |
| Deed | -- | -- | |
| Deed | -- | -- |
Mortgage History
| Date | Status | Loan Amount | Loan Type |
|---|---|---|---|
| Open | $150,000 | Credit Line Revolving | |
| Closed | $175,000 | New Conventional | |
| Previous Owner | $115,000 | Unknown |
Property History
| Date | Event | Price | Change | Sq Ft Price |
|---|---|---|---|---|
| 08/12/2024 08/12/24 | Sold | $675,000 | -3.6% | $340 / Sq Ft |
| 06/04/2024 06/04/24 | For Sale | $699,900 | -- | $353 / Sq Ft |
Tax History Compared to Growth
Tax History
| Year | Tax Paid | Tax Assessment Tax Assessment Total Assessment is a certain percentage of the fair market value that is determined by local assessors to be the total taxable value of land and additions on the property. | Land | Improvement |
|---|---|---|---|---|
| 2024 | $5,474 | $374,700 | $0 | $0 |
| 2023 | $5,083 | $347,100 | $0 | $0 |
| 2022 | $4,913 | $319,500 | $93,900 | $225,600 |
| 2021 | $2,099 | $315,433 | $0 | $0 |
| 2020 | $4,950 | $311,367 | $0 | $0 |
| 2019 | $4,957 | $307,300 | $93,900 | $213,400 |
| 2018 | $4,882 | $302,733 | $0 | $0 |
| 2017 | $4,831 | $298,167 | $0 | $0 |
| 2016 | -- | $293,600 | $0 | $0 |
| 2015 | $5,156 | $293,600 | $0 | $0 |
| 2014 | $5,156 | $293,600 | $0 | $0 |
Agents Affiliated with this Home
-
Chris McNelis

Seller's Agent in 2024
Chris McNelis
BHHS PenFed (actual)
(410) 610-4045
4 in this area
234 Total Sales
-
Rick Mudd

Buyer's Agent in 2024
Rick Mudd
RE/MAX
(410) 245-6365
1 in this area
91 Total Sales
Map
Source: Bright MLS
MLS Number: MDCA2016052
APN: 03-059049
