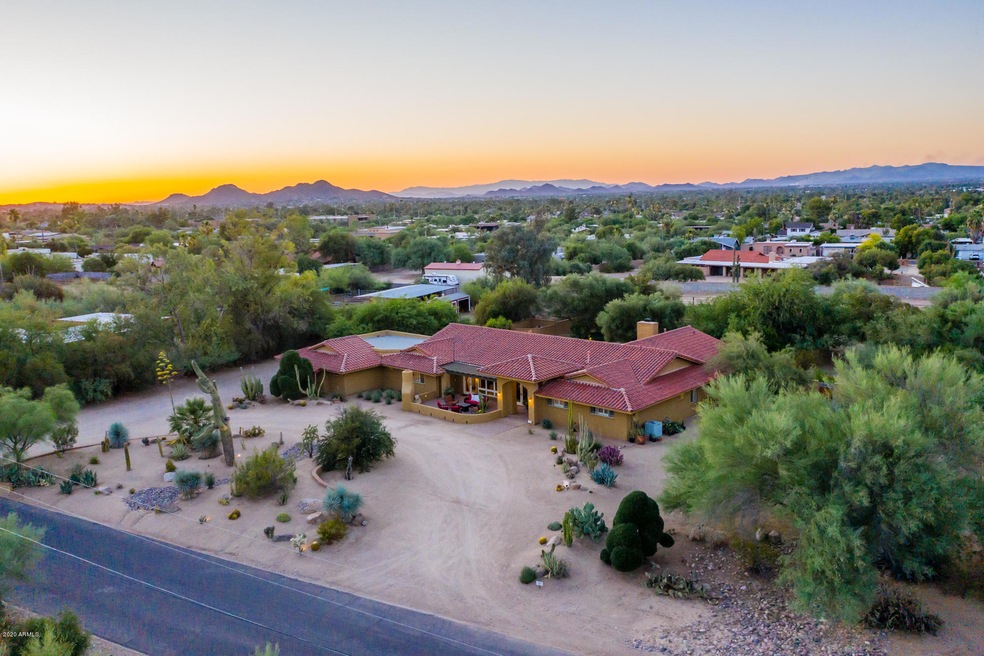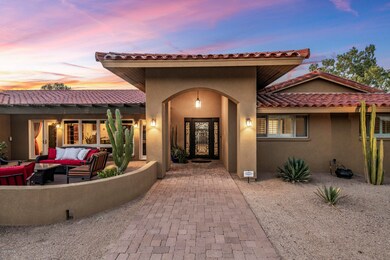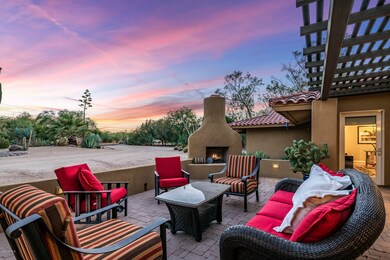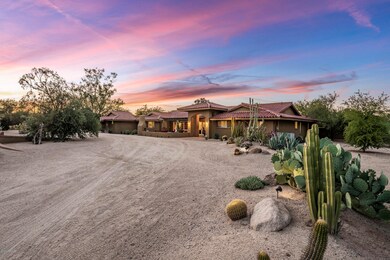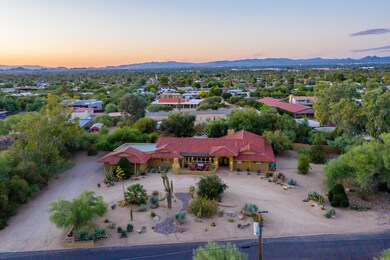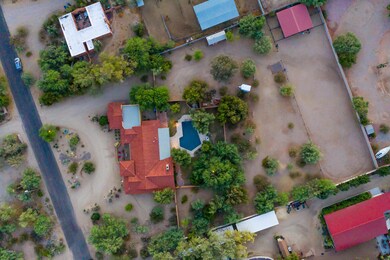
4110 E Via Estrella Phoenix, AZ 85028
Paradise Valley NeighborhoodHighlights
- Equestrian Center
- Barn
- RV Gated
- Cherokee Elementary School Rated A
- Private Pool
- 1.99 Acre Lot
About This Home
As of July 2022This inviting and spacious custom home, situated on almost 2 acres in Paradise Valley Village, offers open land with surrounding mountain views of the North Phoenix Mountain Preserve that includes natural washes, rolling terrain, hiking and biking trails. The property is located within the Saguaro conservation that is dedicated to protecting natural desert space, while also being located in the heart of North Phoenix with North Phoenix, Scottsdale, and Paradise Valley amenities, shopping, dining, schools and freeways nearby. The North/South exposure lot with a circular driveway, 3 car garage and RV gate, has established lush vegetation and soaring trees throughout the property including the resort style outdoor living space with inviting diving pool and water feature. The ranch style property offers an updated kitchen with Decor 6 burner cook top, convection and traditional ovens, and an over-sized Magnum hood vent. The kitchen and eat-in dining room lead to a lime wash brick fireplace formal dining room that can easily be converted back to a family room. The split floor plan is ideal for professionals working at home, with a large office that has a separate entrance to the front patio. The fourth bedroom is also separated on the opposite end of the home with its own hall bathroom. All bathrooms and laundry were recently updated to enhance and modernize the charm of this beautiful home. For horse enthusiasts, a four stall mare motel with breezeway, wash stand, tack shed with hay storage and regulation Dressage arena is situated at the back of the lot. The barn has power and water, and the acreage offers ample room to park trailers or a RV. This incredible property is perfect for year round living or as a great winter retreat during the warm Arizona winters.
Home Details
Home Type
- Single Family
Est. Annual Taxes
- $6,899
Year Built
- Built in 1973
Lot Details
- 1.99 Acre Lot
- Desert faces the front of the property
- Block Wall Fence
- Front and Back Yard Sprinklers
- Sprinklers on Timer
- Private Yard
- Grass Covered Lot
Parking
- 3 Car Direct Access Garage
- Garage Door Opener
- Circular Driveway
- RV Gated
Home Design
- Wood Frame Construction
- Tile Roof
- Block Exterior
- Stucco
Interior Spaces
- 4,016 Sq Ft Home
- 1-Story Property
- Ceiling Fan
- Gas Fireplace
- Double Pane Windows
- Low Emissivity Windows
- Mountain Views
- Security System Owned
Kitchen
- Eat-In Kitchen
- Built-In Microwave
- Kitchen Island
- Granite Countertops
Flooring
- Carpet
- Stone
Bedrooms and Bathrooms
- 4 Bedrooms
- Remodeled Bathroom
- Primary Bathroom is a Full Bathroom
- 3 Bathrooms
- Dual Vanity Sinks in Primary Bathroom
- Hydromassage or Jetted Bathtub
- Bathtub With Separate Shower Stall
Pool
- Private Pool
- Pool Pump
- Diving Board
Outdoor Features
- Patio
- Built-In Barbecue
Schools
- Cherokee Elementary School
- Cocopah Middle School
- Chaparral High School
Farming
- Barn
Horse Facilities and Amenities
- Equestrian Center
- Horses Allowed On Property
- Horse Stalls
- Tack Room
- Arena
Utilities
- Refrigerated Cooling System
- Heating System Uses Natural Gas
- Septic Tank
- High Speed Internet
- Cable TV Available
Community Details
- No Home Owners Association
- Association fees include no fees
- Paradise Valley Village Subdivision
Listing and Financial Details
- Tax Lot K
- Assessor Parcel Number 168-12-001-K
Ownership History
Purchase Details
Home Financials for this Owner
Home Financials are based on the most recent Mortgage that was taken out on this home.Purchase Details
Home Financials for this Owner
Home Financials are based on the most recent Mortgage that was taken out on this home.Purchase Details
Purchase Details
Home Financials for this Owner
Home Financials are based on the most recent Mortgage that was taken out on this home.Purchase Details
Home Financials for this Owner
Home Financials are based on the most recent Mortgage that was taken out on this home.Map
Similar Homes in the area
Home Values in the Area
Average Home Value in this Area
Purchase History
| Date | Type | Sale Price | Title Company |
|---|---|---|---|
| Warranty Deed | $1,850,000 | Old Republic Title | |
| Warranty Deed | $1,332,400 | Premier Title Agency | |
| Interfamily Deed Transfer | -- | None Available | |
| Special Warranty Deed | $1,520,777 | Lawyers Title Of Arizona Inc | |
| Warranty Deed | $425,000 | Ati Title Agency |
Mortgage History
| Date | Status | Loan Amount | Loan Type |
|---|---|---|---|
| Open | $1,495,000 | New Conventional | |
| Previous Owner | $500,000 | New Conventional | |
| Previous Owner | $227,699 | New Conventional | |
| Previous Owner | $237,200 | New Conventional | |
| Previous Owner | $265,854 | New Conventional | |
| Previous Owner | $280,719 | Unknown | |
| Previous Owner | $150,000 | Credit Line Revolving | |
| Previous Owner | $75,000 | Credit Line Revolving | |
| Previous Owner | $1,140,000 | Purchase Money Mortgage | |
| Previous Owner | $175,000 | Unknown | |
| Previous Owner | $175,000 | New Conventional |
Property History
| Date | Event | Price | Change | Sq Ft Price |
|---|---|---|---|---|
| 07/07/2022 07/07/22 | Sold | $1,850,000 | -5.1% | $466 / Sq Ft |
| 05/20/2022 05/20/22 | For Sale | $1,950,000 | +46.4% | $491 / Sq Ft |
| 07/22/2020 07/22/20 | Sold | $1,332,400 | -1.3% | $332 / Sq Ft |
| 06/09/2020 06/09/20 | For Sale | $1,350,000 | -- | $336 / Sq Ft |
Tax History
| Year | Tax Paid | Tax Assessment Tax Assessment Total Assessment is a certain percentage of the fair market value that is determined by local assessors to be the total taxable value of land and additions on the property. | Land | Improvement |
|---|---|---|---|---|
| 2025 | $7,116 | $98,172 | -- | -- |
| 2024 | $6,961 | $93,497 | -- | -- |
| 2023 | $6,961 | $131,600 | $26,320 | $105,280 |
| 2022 | $6,652 | $91,860 | $18,370 | $73,490 |
| 2021 | $6,916 | $80,870 | $16,170 | $64,700 |
| 2020 | $6,805 | $76,920 | $15,380 | $61,540 |
| 2019 | $6,899 | $79,260 | $15,850 | $63,410 |
| 2018 | $6,611 | $73,400 | $14,680 | $58,720 |
| 2017 | $6,380 | $84,570 | $16,910 | $67,660 |
| 2016 | $6,200 | $81,060 | $16,210 | $64,850 |
| 2015 | $5,634 | $88,480 | $17,690 | $70,790 |
Source: Arizona Regional Multiple Listing Service (ARMLS)
MLS Number: 6091957
APN: 168-12-001K
- 4008 E Alan Ln
- 4001 E Cannon Dr
- 9415 N 40th St
- 9249 N 40th St
- 4202 E Sahuaro Dr
- 3954 E Becker Ln
- 3929 E Mercer Ln
- 10310 N 37th St
- 4114 E Desert Cove Ave
- 10801 N 45th St
- 3830 E Desert Cove Ave
- 11039 N 42nd St
- 3710 E Mercer Ln
- 4079 E Shangri la Rd
- 3531 E Onyx Ave
- 4601 E Fanfol Dr
- 10832 N 37th St
- 4625 E Mountain View Rd
- 9919 N 47th Place
- 4317 E Yucca St
