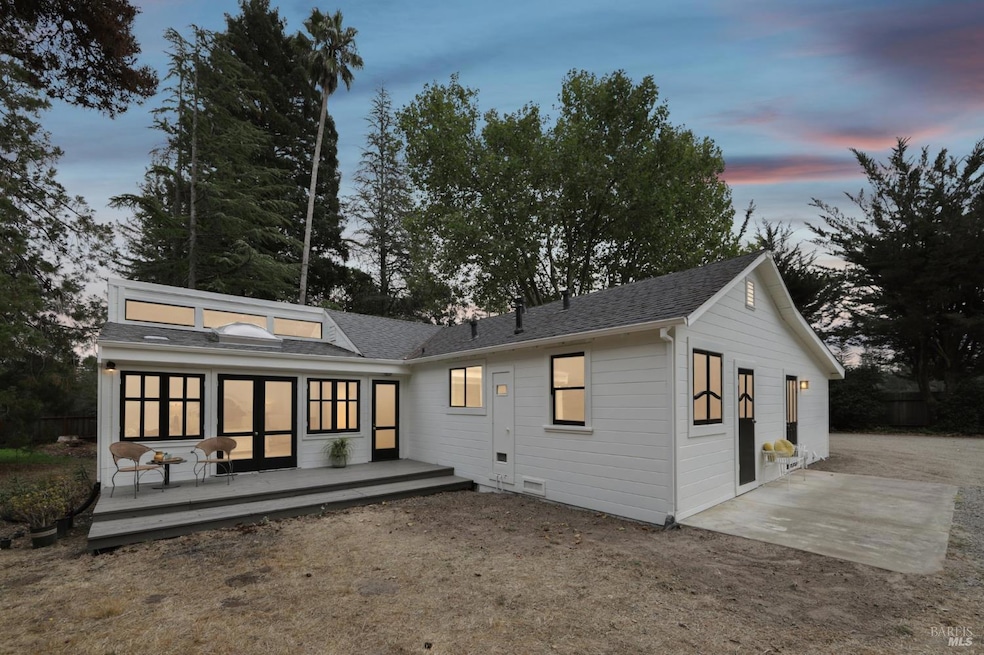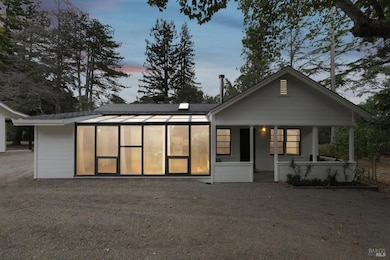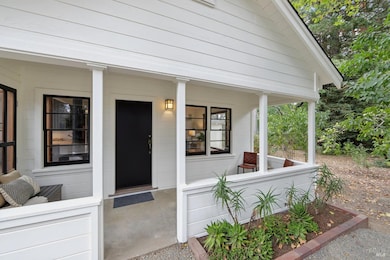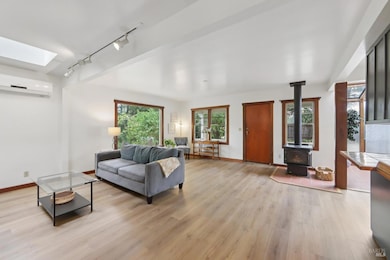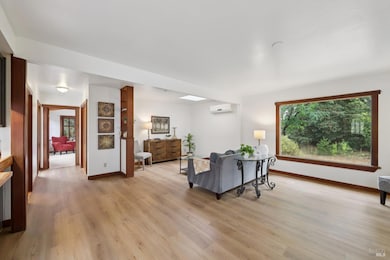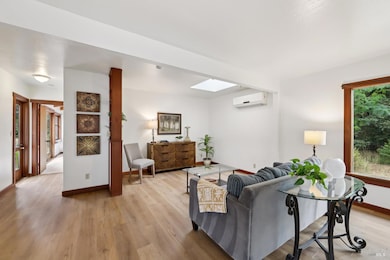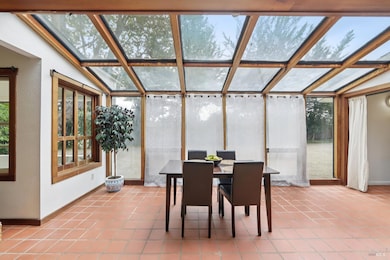4110 Harrison Grade Rd Sebastopol, CA 95472
Estimated payment $6,198/month
Highlights
- Deck
- Vaulted Ceiling
- Beamed Ceilings
- Private Lot
- Butcher Block Countertops
- Formal Dining Room
About This Home
Contractor-owned and thoughtfully improved, this Sebastopol gem sits on just over an acre along sought-after Harrison Grade. A charming two-bedroom, one-bath cottage welcomes you with vaulted wood ceilings, sun-drenched windows, new luxury vinyl plank floors, new carpet and fresh interior paint. The bedrooms are separated for privacy, sharing a hall bath, while the primary opens to a deck; ideal for serene reflection with the lush, tree-studded setting. The bright kitchen features freshly painted cabinets with new pulls, and a dedicated laundry room adds convenience. Beyond the home, a modern farmhouse-style shop, built in 2020, offers fire-safe fiber cement siding, a standing seam metal roof, and a spacious attic with 512 sq. ft. of supplemental storage. With utilities located above and a pre-plumbed drain ready for a shower, the shop is primed for conversion into a second dwelling with architectural sketches included. A septic report notes room for potential expansion, making a family compound or guest unit a real possibility (buyer to verify with PRMD). Enjoy the special micro-climate of Harrison Grade while being minutes to downtown Sebastopol, Occidental, and Graton. A sweet opportunity to live the bohemian West County lifestyle with space, privacy, and future potential.
Home Details
Home Type
- Single Family
Est. Annual Taxes
- $9,609
Year Built
- Built in 1943 | Remodeled
Lot Details
- 1.14 Acre Lot
- Property is Fully Fenced
- Private Lot
- Garden
- Property is zoned AR B6 10
Parking
- 2 Car Detached Garage
- 8 Open Parking Spaces
- Extra Deep Garage
- Workshop in Garage
- Front Facing Garage
- Garage Door Opener
- Auto Driveway Gate
- Gravel Driveway
Home Design
- Bungalow
- Side-by-Side
- Concrete Foundation
- Composition Roof
Interior Spaces
- 1,524 Sq Ft Home
- 1-Story Property
- Beamed Ceilings
- Vaulted Ceiling
- Skylights
- Living Room
- Formal Dining Room
- Security Gate
Kitchen
- Butcher Block Countertops
- Tile Countertops
Flooring
- Carpet
- Tile
- Vinyl
Bedrooms and Bathrooms
- 2 Bedrooms
- Bathroom on Main Level
- 1 Full Bathroom
- Tile Bathroom Countertop
- Bathtub with Shower
Laundry
- Laundry Room
- Dryer
- Washer
Outdoor Features
- Deck
- Front Porch
Utilities
- Propane
- Private Water Source
- Well
- Septic System
- Internet Available
Listing and Financial Details
- Assessor Parcel Number 074-060-013-000
Map
Home Values in the Area
Average Home Value in this Area
Tax History
| Year | Tax Paid | Tax Assessment Tax Assessment Total Assessment is a certain percentage of the fair market value that is determined by local assessors to be the total taxable value of land and additions on the property. | Land | Improvement |
|---|---|---|---|---|
| 2025 | $9,609 | $820,454 | $328,093 | $492,361 |
| 2024 | $9,609 | $804,367 | $321,660 | $482,707 |
| 2023 | $9,609 | $788,596 | $315,353 | $473,243 |
| 2022 | $9,028 | $773,134 | $309,170 | $463,964 |
| 2021 | $8,959 | $757,975 | $303,108 | $454,867 |
| 2020 | $7,580 | $625,000 | $300,000 | $325,000 |
| 2019 | $2,161 | $170,026 | $49,227 | $120,799 |
| 2018 | $2,131 | $166,693 | $48,262 | $118,431 |
| 2017 | $0 | $163,425 | $47,316 | $116,109 |
| 2016 | $1,962 | $160,222 | $46,389 | $113,833 |
| 2015 | -- | $157,817 | $45,693 | $112,124 |
| 2014 | -- | $154,726 | $44,798 | $109,928 |
Property History
| Date | Event | Price | List to Sale | Price per Sq Ft | Prior Sale |
|---|---|---|---|---|---|
| 11/11/2025 11/11/25 | Price Changed | $1,025,000 | -2.3% | $673 / Sq Ft | |
| 10/31/2025 10/31/25 | Price Changed | $1,049,000 | -4.2% | $688 / Sq Ft | |
| 09/25/2025 09/25/25 | For Sale | $1,095,000 | +75.2% | $719 / Sq Ft | |
| 10/22/2019 10/22/19 | Sold | $625,000 | 0.0% | $410 / Sq Ft | View Prior Sale |
| 10/07/2019 10/07/19 | Pending | -- | -- | -- | |
| 09/18/2019 09/18/19 | For Sale | $625,000 | -- | $410 / Sq Ft |
Purchase History
| Date | Type | Sale Price | Title Company |
|---|---|---|---|
| Deed | -- | -- | |
| Grant Deed | $625,000 | Fidelity National Title Co | |
| Interfamily Deed Transfer | -- | -- | |
| Interfamily Deed Transfer | -- | -- |
Source: Bay Area Real Estate Information Services (BAREIS)
MLS Number: 325086158
APN: 074-060-013
- 4009 Harrison Grade Rd
- 3415 Harrison Grade Rd
- 81 1st St
- 14632 Jomark Ln
- 135 Redwood Ave
- 14375 Occidental Rd
- 123 Redwood Ave
- 117 Redwood Ave
- 173 Redwood Ave
- 3616 Church St
- 12760 Green Valley Rd
- 4630 Maddocks Rd
- 4633 Maddocks Rd
- 11370 Occidental Rd
- 12195 Fiori Ln
- 15100 Bittner Rd
- 12657 Fiori Ln
- 1195 Furlong Rd
- 3700 Deer Meadow Ln
- 3750 Deer Meadow Ln
- 10381 California 116-5
- 205 Virginia Ave Unit Delightful Studio
- 385 Murphy Ave Unit na
- 7312 Bodega Ave
- 7812 Lynch Rd Unit Sebastopol Studio
- 17363 Park Ave
- 608 Sparkes Rd Unit JJ'sPlace
- 1001 Doubles Dr
- 965 Doubles Dr
- 625 S Highway 1
- 2315 Cross Ave
- 2291 Guerneville Rd
- 2120 Jennings Ave
- 2001 Piner Rd
- 802 Vineyard Creek Dr
- 966 Borden Villa Dr
- 155 Stony Point Rd
- 2002 Camino Del Prado
- 2980 Bay Village Cir
- 150 Stony Point Rd
