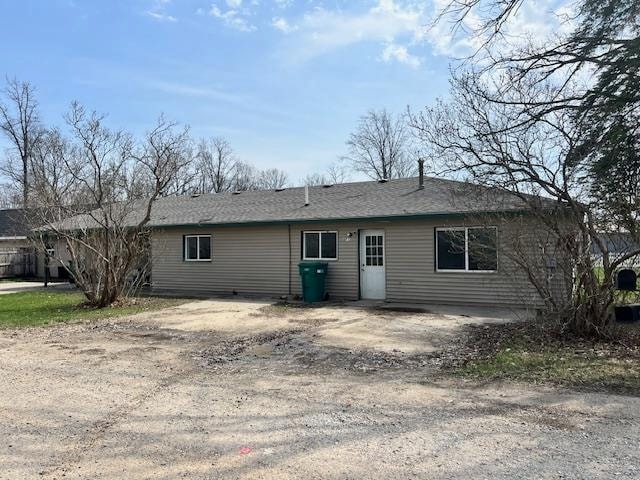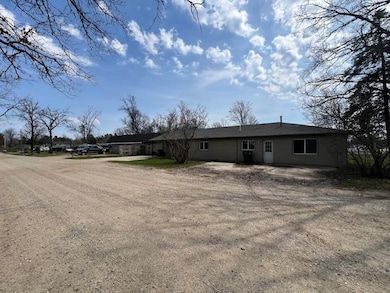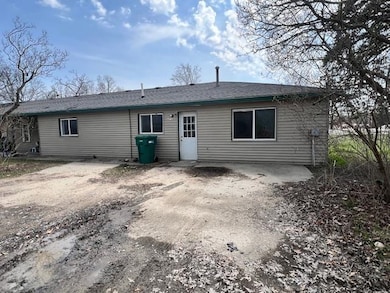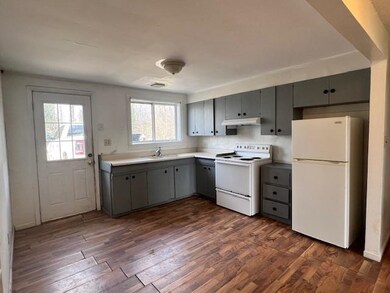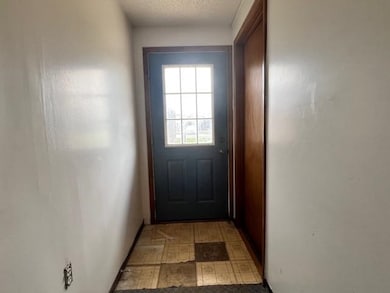4110 N Clare Ave Harrison, MI 48625
Estimated payment $1,450/month
Highlights
- Corner Lot
- 1-Story Property
- Forced Air Heating System
About This Home
Investment Opportunity! 3 Unit Apartment Building with Updated Roof, and Solid Rental Income: Discover a great opportunity with this well-maintained 3 unit apartment building! Approximate living spaces are 1162sf, 938sf, 812 sf respectively and all have natural gas heat, and separately metered electric service. Tenants enjoy private entrances, and shared use of a well and septic system. The units feature a large living room, an eat-in kitchen, a full bath, and a private patio with privacy fencing. Two designated parking spaces are located roadside for each unit for convenience. All units are currently rented at $1401 per month, offering immediate income potential with room for increased rental rates based on current market demand. Recent updates include a full roof replacement in 2024. The property has been consistently maintained, providing peace of mind for the next owner. Whether you're expanding your portfolio or entering the rental market for the first time, this property is a smart addition. Schedule a showing today!
Property Details
Home Type
- Multi-Family
Est. Annual Taxes
Year Built
- Built in 1970
Lot Details
- 0.46 Acre Lot
- Lot Dimensions are 102x203
- Corner Lot
Parking
- Unassigned Parking
Home Design
- Slab Foundation
- Vinyl Siding
Interior Spaces
- 1-Story Property
- Oven or Range
Bedrooms and Bathrooms
- 9 Bedrooms
- 3 Full Bathrooms
Utilities
- Forced Air Heating System
- Separate Meters
- Septic Tank
- Internet Available
Community Details
- 3 Units
- Handy Forest Sub Subdivision
Listing and Financial Details
- Assessor Parcel Number 007-270-001-01
Map
Home Values in the Area
Average Home Value in this Area
Tax History
| Year | Tax Paid | Tax Assessment Tax Assessment Total Assessment is a certain percentage of the fair market value that is determined by local assessors to be the total taxable value of land and additions on the property. | Land | Improvement |
|---|---|---|---|---|
| 2025 | $3,177 | $81,900 | $15,600 | $66,300 |
| 2024 | $788 | $73,200 | $12,900 | $60,300 |
| 2023 | $474 | $72,300 | $10,300 | $62,000 |
| 2022 | $474 | $62,700 | $10,300 | $52,400 |
| 2021 | $2,004 | $61,100 | $0 | $0 |
| 2020 | $1,512 | $55,400 | $0 | $0 |
| 2019 | $1,861 | $52,500 | $0 | $0 |
| 2018 | $1,821 | $45,000 | $0 | $0 |
| 2017 | $426 | $39,400 | $0 | $0 |
| 2016 | $422 | $39,000 | $0 | $0 |
| 2015 | -- | $44,300 | $0 | $0 |
| 2014 | -- | $42,400 | $0 | $0 |
Property History
| Date | Event | Price | List to Sale | Price per Sq Ft |
|---|---|---|---|---|
| 04/24/2025 04/24/25 | For Sale | $225,000 | -- | $59 / Sq Ft |
Source: Clare Gladwin Board of REALTORS®
MLS Number: 50172703
APN: 007-270-001-01
- 3942 Woods Rd
- 4265 Jeffery Rd
- 4465 Filter Rd
- 4476 Filter Rd
- 4074 Filter Rd
- 4215 Oak Flats Rd
- 4467 Oak Flats Rd
- 4362 Filter Rd
- 4467 Oak Flats and 4476 Filter Rd
- 2179 Timber Ln
- 4716 N Clare Ave Unit & 4718
- 2068 Timber Ln
- 2098 Timber Ln
- 2492 E Fir Rd
- 3385 Woods Rd
- 3146 Helen St
- TBD Meadowbrook Dr
- 1959 Jill Janet St
- 1693 Jill Janet St
- 4813 Poplar Dr
