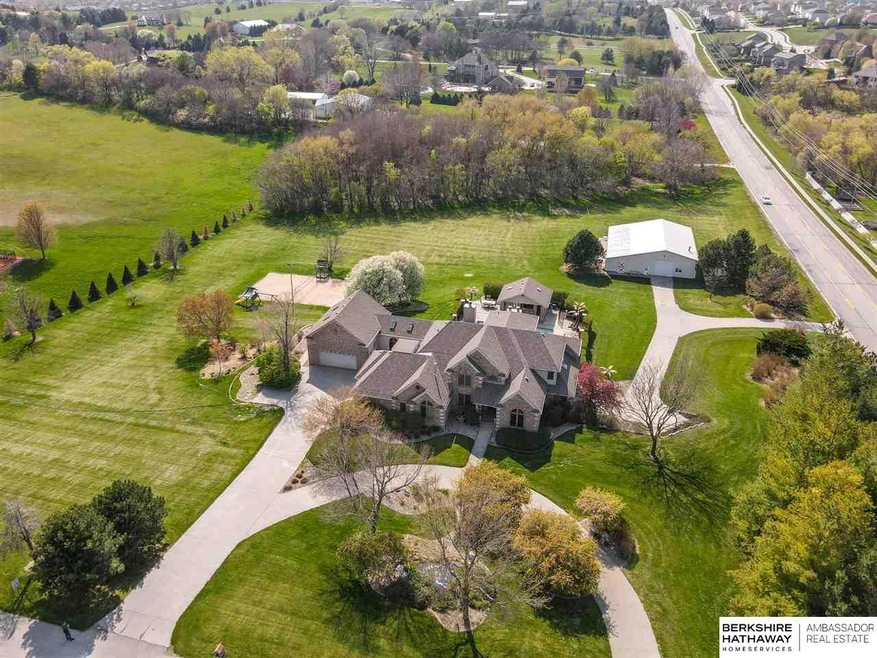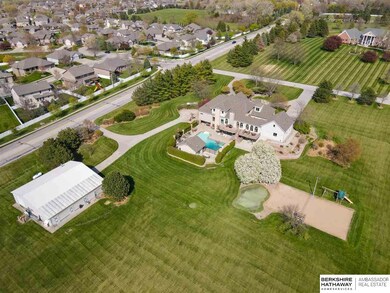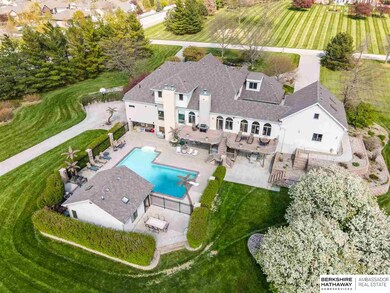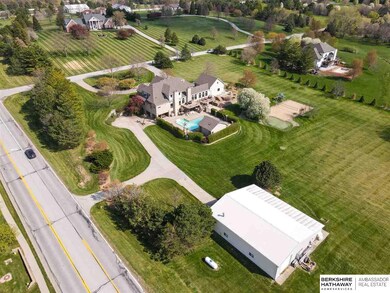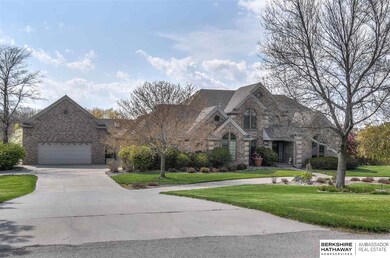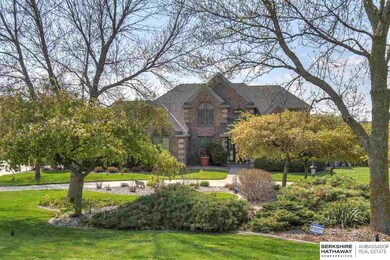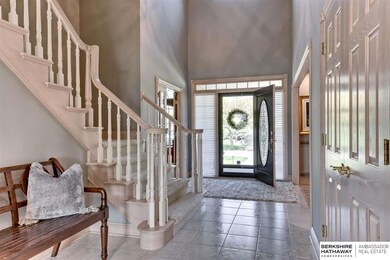
Estimated Value: $1,471,000 - $1,555,329
Highlights
- Horse Property
- Second Kitchen
- Home fronts a pond
- Rohwer Elementary School Rated A-
- In Ground Pool
- Deck
About This Home
As of October 2021Unwind from the hustle and bustle in this serene 5.46 acre retreat in the heart of the city! Stunning 1.5 Story 6 BR, 5BA, 6 Car, 8,374 sq ft acreage. An entertainers dream home w/ gorgeous updated white kitchen including Chef grade appliances, oversized island open to hearth room and informal dining just off sunroom overlooking courtyard and private treed lot. Walkout to 22' X 14' composition deck overlooking fabulous pool and hot tub with pool house including kitchen and 3/4 BA. The walkout basement has it all from theater area, to billiard room with wet bar/2nd kitchen, 3/4 BA, family room, exercise room, sauna and tons of storage. Incredible main floor master suite w/ beautiful fully updated bathroom including spa like soaking tub, walk-in shower with 4 shower heads, his and her sinks with built in vanity and enormous custom walk-in closet. 2nd floor includes includes loft and 5 bedrooms all with w/in closets, one with private 3/4 BA and others w/ jack-jack-jill 3/4 bathroom each
Last Agent to Sell the Property
BHHS Ambassador Real Estate License #20130201 Listed on: 04/23/2021

Home Details
Home Type
- Single Family
Est. Annual Taxes
- $19,958
Year Built
- Built in 1992
Lot Details
- 5.46 Acre Lot
- Home fronts a pond
- Dog Run
- Partially Fenced Property
- Aluminum or Metal Fence
- Sprinkler System
- Wooded Lot
Parking
- 6 Car Garage
- Parking Pad
- Garage Door Opener
- Open Parking
Home Design
- Traditional Architecture
- Brick Exterior Construction
- Composition Roof
- Concrete Perimeter Foundation
Interior Spaces
- 1.5-Story Property
- Wet Bar
- Ceiling height of 9 feet or more
- Ceiling Fan
- Skylights
- Gas Log Fireplace
- Two Story Entrance Foyer
- Family Room with Fireplace
- 3 Fireplaces
- Formal Dining Room
- Home Gym
- Home Security System
Kitchen
- Second Kitchen
- Convection Oven
- Warming Drawer
- Microwave
- Ice Maker
- Dishwasher
- Wine Refrigerator
- Trash Compactor
- Disposal
Flooring
- Wood
- Wall to Wall Carpet
- Laminate
- Ceramic Tile
Bedrooms and Bathrooms
- 6 Bedrooms
- Cedar Closet
- Walk-In Closet
- Jack-and-Jill Bathroom
- Dual Sinks
- Shower Only
Laundry
- Dryer
- Washer
Finished Basement
- Walk-Out Basement
- Basement Windows
Pool
- In Ground Pool
- Spa
Outdoor Features
- Horse Property
- Deck
- Enclosed patio or porch
- Shed
- Outbuilding
Schools
- Rohwer Elementary School
- Russell Middle School
- Millard West High School
Utilities
- Humidifier
- Forced Air Heating and Cooling System
- Heating System Uses Gas
- Private Water Source
- Well
- Water Softener
- Septic Tank
- Private Sewer
- Cable TV Available
Community Details
- No Home Owners Association
- Golden Meadows Subdivision
Listing and Financial Details
- Assessor Parcel Number 0825686960
Ownership History
Purchase Details
Home Financials for this Owner
Home Financials are based on the most recent Mortgage that was taken out on this home.Purchase Details
Home Financials for this Owner
Home Financials are based on the most recent Mortgage that was taken out on this home.Similar Homes in the area
Home Values in the Area
Average Home Value in this Area
Purchase History
| Date | Buyer | Sale Price | Title Company |
|---|---|---|---|
| Tran Danny | $1,430,000 | Ambassador Title Services | |
| Wieseler William J | $750,000 | -- |
Mortgage History
| Date | Status | Borrower | Loan Amount |
|---|---|---|---|
| Open | Tran Danny | $1,355,000 | |
| Previous Owner | Wieseler William J | $600,000 | |
| Previous Owner | Odermatt Richard A | $200,000 | |
| Previous Owner | Odermatt Richard A | $100,220 |
Property History
| Date | Event | Price | Change | Sq Ft Price |
|---|---|---|---|---|
| 10/13/2021 10/13/21 | Sold | $1,430,000 | -4.7% | $178 / Sq Ft |
| 05/18/2021 05/18/21 | Pending | -- | -- | -- |
| 05/13/2021 05/13/21 | Price Changed | $1,499,999 | -6.2% | $187 / Sq Ft |
| 04/23/2021 04/23/21 | For Sale | $1,599,000 | -- | $199 / Sq Ft |
Tax History Compared to Growth
Tax History
| Year | Tax Paid | Tax Assessment Tax Assessment Total Assessment is a certain percentage of the fair market value that is determined by local assessors to be the total taxable value of land and additions on the property. | Land | Improvement |
|---|---|---|---|---|
| 2023 | $26,086 | $1,310,300 | $218,400 | $1,091,900 |
| 2022 | $24,390 | $1,154,000 | $218,400 | $935,600 |
| 2021 | $19,792 | $941,300 | $186,800 | $754,500 |
| 2020 | $19,958 | $941,300 | $186,800 | $754,500 |
| 2019 | $20,018 | $941,300 | $186,800 | $754,500 |
| 2018 | $20,296 | $941,300 | $186,800 | $754,500 |
| 2017 | $19,978 | $941,300 | $186,800 | $754,500 |
| 2016 | $13,809 | $650,000 | $84,400 | $565,600 |
| 2015 | $10,857 | $607,500 | $78,900 | $528,600 |
| 2014 | $10,857 | $607,500 | $78,900 | $528,600 |
Agents Affiliated with this Home
-
Jacquelyn Alexander

Seller's Agent in 2021
Jacquelyn Alexander
BHHS Ambassador Real Estate
(402) 955-9767
64 Total Sales
-
Nick Benner

Buyer's Agent in 2021
Nick Benner
Better Homes and Gardens R.E.
(402) 769-8258
179 Total Sales
Map
Source: Great Plains Regional MLS
MLS Number: 22108270
APN: 0338-6500-12
- 3814 S 186th Ave
- 18652 Van Camp Dr
- 4606 S 184th Plaza
- 4725 S 184th Plaza
- 18634 L Cir
- 18914 C St
- 18710 L St
- 3835 S 179th Terrace
- 4706 S 187th Ave
- 17821 Jacobs Cir
- 17702 J St
- 4457 S 193rd St
- 4522 S 176th Ave
- 3335 S 188th Ave
- 18470 Vinton St
- 18476 Vinton St
- 3334 S 188th Ave
- 4410 S 176th St
- 4915 S 184th Plaza
- 4623 S 193rd St
- 4110 S 184th St
- 18407 Atlas St
- 18401 Atlas St
- 4212 S 184th St
- 18375 Atlas St
- 18451 Atlas Cir
- 18457 Atlas Cir
- 18367 Atlas St
- 18408 Atlas St
- 18402 Atlas St
- 4109 S 184th St
- 18416 Atlas St
- 18359 Atlas St
- 18464 Atlas Cir
- 18374 Atlas St
- 18424 Atlas St
- 18350 Atlas St
- 18409 Howe Cir
- 18615 F St
- 18351 Atlas St
