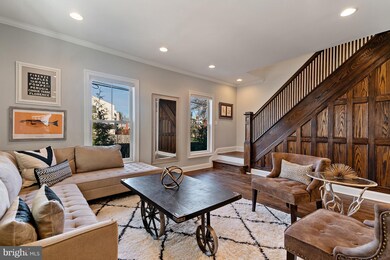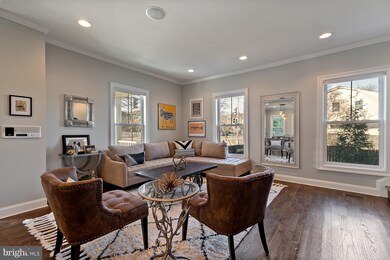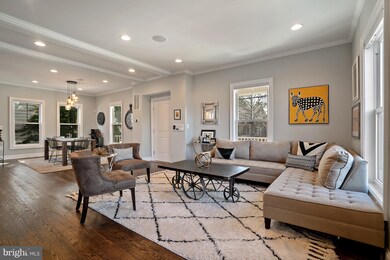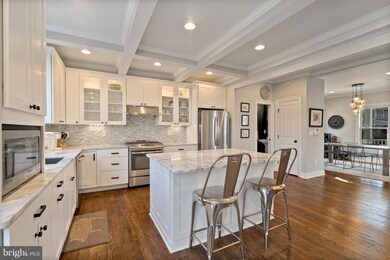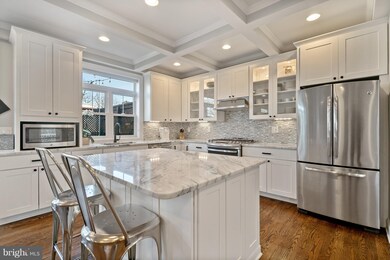
4111 12th St NE Washington, DC 20017
Brookland NeighborhoodEstimated Value: $763,000 - $1,085,000
Highlights
- Gourmet Kitchen
- Colonial Architecture
- Attic
- Open Floorplan
- Wood Flooring
- 5-minute walk to Michigan Park Community Playground
About This Home
As of February 2019Beautifully updated 4BR/3.5BA detached single-family home with parking for 2+ cars! The main level of the home features hardwood floors, open floor plan, two living spaces (one with a gas fireplace), and stunningly updated kitchen with stainless GE appliances, marble & quartz counters, gas cooking, and huge island. Upstairs, there are 3 bedrooms, including the large master bedroom suite with double closets and spa-like en-suite bathroom w/ heated floors, double vanity & glass shower. There's also another full bathroom on this level. A true highlight of this home is the finished third floor that could be used for a playroom or entertaining. The lower level is completely finished with its own living space, bedroom & full bathroom. And all throughout the home are in-ceiling wired speakers! Outside, enjoy the private deck, patio, and backyard! Plus, there is secure off-street parking for 2+ cars!
Last Agent to Sell the Property
RLAH @properties License #0225083068 Listed on: 01/24/2019

Home Details
Home Type
- Single Family
Est. Annual Taxes
- $6,795
Year Built
- Built in 1920
Lot Details
- 6,450 Sq Ft Lot
- Property is in very good condition
Home Design
- Colonial Architecture
- Shingle Siding
Interior Spaces
- Property has 3 Levels
- Open Floorplan
- Crown Molding
- Ceiling Fan
- Gas Fireplace
- Dining Area
- Wood Flooring
- Attic
Kitchen
- Gourmet Kitchen
- Gas Oven or Range
- Built-In Microwave
- Dishwasher
- Disposal
Bedrooms and Bathrooms
- En-Suite Bathroom
- Walk-In Closet
Laundry
- Dryer
- Washer
Finished Basement
- Basement Fills Entire Space Under The House
- Connecting Stairway
- Basement Windows
Parking
- Off-Street Parking
- Surface Parking
- Secure Parking
Schools
- Brookland Education Campus At Bunker Hill Elementary And Middle School
- Theodore Roosevelt High School
Utilities
- Forced Air Heating and Cooling System
- Water Heater
Community Details
- No Home Owners Association
- Brookland Subdivision
Listing and Financial Details
- Tax Lot 63
- Assessor Parcel Number 3921//0063
Ownership History
Purchase Details
Home Financials for this Owner
Home Financials are based on the most recent Mortgage that was taken out on this home.Purchase Details
Home Financials for this Owner
Home Financials are based on the most recent Mortgage that was taken out on this home.Purchase Details
Home Financials for this Owner
Home Financials are based on the most recent Mortgage that was taken out on this home.Similar Homes in Washington, DC
Home Values in the Area
Average Home Value in this Area
Purchase History
| Date | Buyer | Sale Price | Title Company |
|---|---|---|---|
| Waldo Katherine Ann | $1,025,000 | None Available | |
| Portera Joseph | $900,000 | -- | |
| 4111 12Th St Llc | $450,000 | -- |
Mortgage History
| Date | Status | Borrower | Loan Amount |
|---|---|---|---|
| Open | Waldo Katherine Ann | $900,000 | |
| Previous Owner | Portera Joseph | $600,000 | |
| Previous Owner | 4111 12Th St Llc | $583,568 |
Property History
| Date | Event | Price | Change | Sq Ft Price |
|---|---|---|---|---|
| 02/13/2019 02/13/19 | Sold | $1,025,000 | +7.9% | $345 / Sq Ft |
| 01/29/2019 01/29/19 | Pending | -- | -- | -- |
| 01/24/2019 01/24/19 | For Sale | $949,900 | 0.0% | $320 / Sq Ft |
| 01/23/2019 01/23/19 | Price Changed | $949,900 | +5.5% | $320 / Sq Ft |
| 04/30/2015 04/30/15 | Sold | $900,000 | 0.0% | $296 / Sq Ft |
| 04/01/2015 04/01/15 | Pending | -- | -- | -- |
| 03/27/2015 03/27/15 | For Sale | $899,999 | 0.0% | $296 / Sq Ft |
| 03/20/2015 03/20/15 | Off Market | $900,000 | -- | -- |
| 03/20/2015 03/20/15 | For Sale | $899,999 | -- | $296 / Sq Ft |
Tax History Compared to Growth
Tax History
| Year | Tax Paid | Tax Assessment Tax Assessment Total Assessment is a certain percentage of the fair market value that is determined by local assessors to be the total taxable value of land and additions on the property. | Land | Improvement |
|---|---|---|---|---|
| 2024 | $9,369 | $1,102,210 | $433,180 | $669,030 |
| 2023 | $8,968 | $1,055,050 | $422,480 | $632,570 |
| 2022 | $8,291 | $975,400 | $373,330 | $602,070 |
| 2021 | $8,028 | $944,510 | $367,780 | $576,730 |
| 2020 | $7,859 | $924,640 | $349,460 | $575,180 |
| 2019 | $7,088 | $908,790 | $331,340 | $577,450 |
| 2018 | $7,208 | $921,310 | $0 | $0 |
| 2017 | $6,796 | $906,130 | $0 | $0 |
| 2016 | $6,185 | $799,290 | $0 | $0 |
| 2015 | $3,164 | $407,890 | $0 | $0 |
| 2014 | -- | $350,660 | $0 | $0 |
Agents Affiliated with this Home
-
David Bediz

Seller's Agent in 2019
David Bediz
Real Living at Home
(202) 352-8456
215 Total Sales
-
Nate Guggenheim

Buyer's Agent in 2019
Nate Guggenheim
Washington Fine Properties
(202) 333-5905
7 in this area
490 Total Sales
-
A
Seller's Agent in 2015
Asaki Bradford
Bradford Real Estate Group, LLC
-

Buyer's Agent in 2015
Jennifer Young
Keller Williams Chantilly Ventures, LLC
(703) 674-1777
1,750 Total Sales
Map
Source: Bright MLS
MLS Number: DCDC311038
APN: 3921-0063
- 1227 Michigan Ave NE
- 4314 12th Place NE
- 4204 13th Place NE
- 1323 Shepherd St NE
- 821 Taylor St NE
- 4026 9th St NE
- 820 Taylor St NE
- 4414 13th Place NE
- 901 Varnum St NE
- 1227 Wynton Place NE
- 4451 Joseph Place NE
- 1226 Perry St NE
- 1218 Perry St NE Unit 202
- 3927 7th St NE
- 1323 Webster St NE
- 1210 Perry St NE Unit 201
- 4021 7th St NE
- 3940 7th St NE Unit 4
- 705 Quincy St NE Unit 5
- 705 Quincy St NE Unit 2
- 4111 12th St NE
- 4109 12th St NE
- 4107 12th St NE
- 1207 Taylor St NE
- 4201 12th St NE
- 1209 Taylor St NE
- 4203 12th St NE
- 1211 Taylor St NE
- 4200 12th Place NE
- 4116 12th St NE
- 4114 12th St NE
- 1213 Taylor St NE
- 4112 12th St NE
- 4202 12th Place NE
- 4205 12th St NE
- 4200 12th St NE
- 1215 Taylor St NE
- 4204 12th Place NE
- 4103 12th St NE
- 4207 12th St NE

