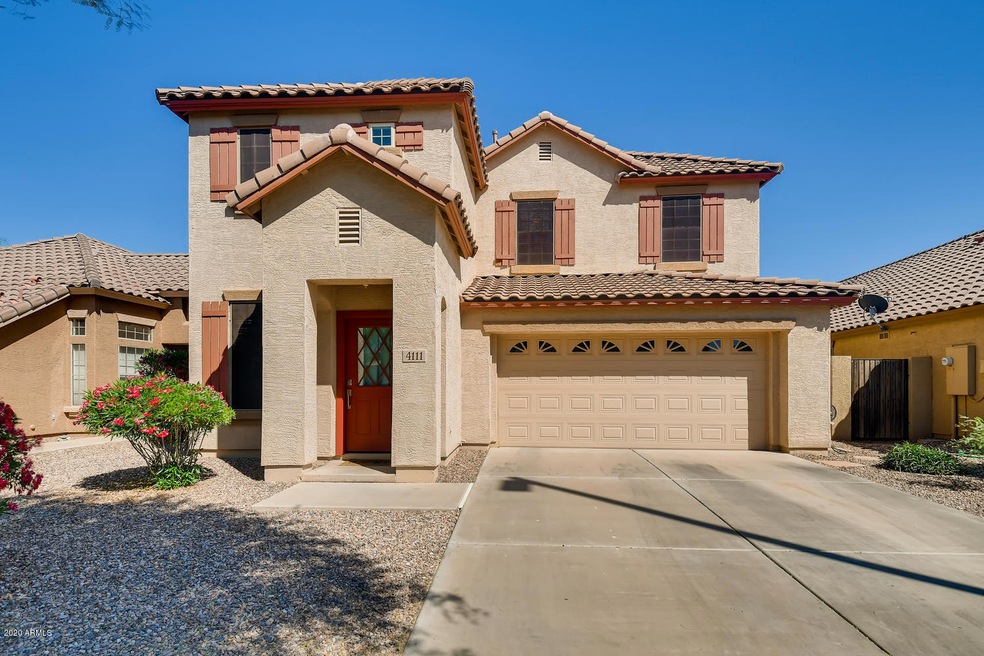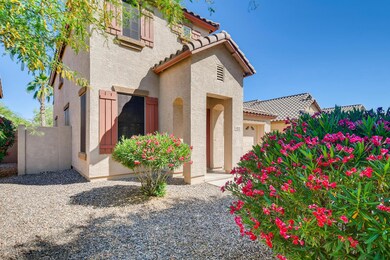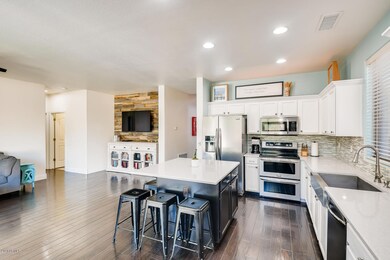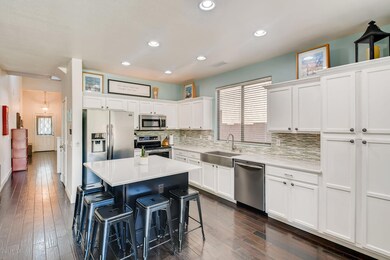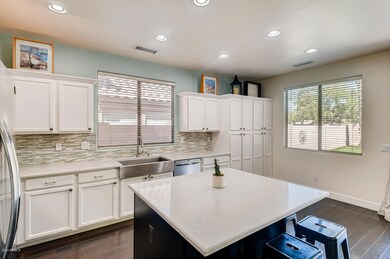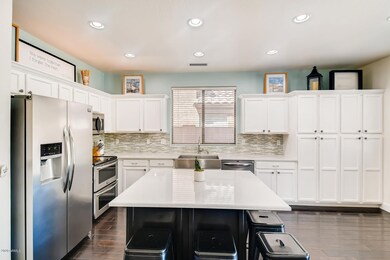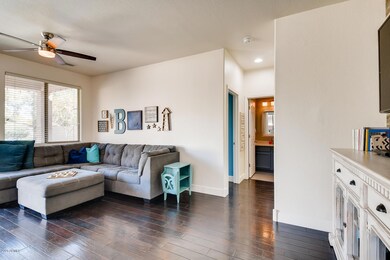
4111 E Rustler Way Gilbert, AZ 85297
Power Ranch NeighborhoodHighlights
- Play Pool
- Community Lake
- Wood Flooring
- Power Ranch Elementary School Rated A-
- Vaulted Ceiling
- Santa Fe Architecture
About This Home
As of June 2020When you walk-into this home, you will see why it was featured on HGTV's House Hunters! Aside from the perfect location within the desirable Power Ranch neighborhood, this home has all the upgrades on your wish list! This pristine and move-in ready home will wow you with its grand entrance and high ceilings. The kitchen is updated in the desirable white cabinets, white quartz counter tops and stainless-steel appliances. Plenty of storage in the kitchen, an office or guest room located on the main floor with a full bathroom. The Master bathroom has been updated with classic, ''stand the test of time'' subway tile, 12 x 24 gray tile flooring, double sinks and a large walk-in closet. Kick-back AZ outdoor living style in your dream backyard boasting a sparkling pool, covered patio and zero maintenance turf! Not only is this lot backing to a greenspace, it's within walking distance to several parks, playgrounds, fishing lake, and community pools! It has a new roof (2020), newer HVAC (2017), and new pool decking all ready for your friends and family. It's minutes to the 202 and the San Tan Village Shopping area.
Last Agent to Sell the Property
Russ Lyon Sotheby's International Realty License #SA659792000 Listed on: 05/08/2020

Home Details
Home Type
- Single Family
Est. Annual Taxes
- $1,870
Year Built
- Built in 2000
Lot Details
- 4,949 Sq Ft Lot
- Desert faces the front of the property
- Wrought Iron Fence
- Block Wall Fence
- Artificial Turf
- Front and Back Yard Sprinklers
- Sprinklers on Timer
HOA Fees
- $83 Monthly HOA Fees
Parking
- 2 Car Direct Access Garage
- Garage Door Opener
Home Design
- Santa Fe Architecture
- Wood Frame Construction
- Tile Roof
- Stucco
- Adobe
Interior Spaces
- 2,126 Sq Ft Home
- 2-Story Property
- Vaulted Ceiling
- Ceiling Fan
- Washer and Dryer Hookup
Kitchen
- Eat-In Kitchen
- Breakfast Bar
- Built-In Microwave
- Granite Countertops
Flooring
- Wood
- Tile
Bedrooms and Bathrooms
- 5 Bedrooms
- Remodeled Bathroom
- Primary Bathroom is a Full Bathroom
- 3 Bathrooms
- Dual Vanity Sinks in Primary Bathroom
- Bathtub With Separate Shower Stall
Outdoor Features
- Play Pool
- Covered patio or porch
- Playground
Location
- Property is near a bus stop
Schools
- Power Ranch Elementary School
- Sossaman Middle School
- Higley High School
Utilities
- Central Air
- Heating Available
- High Speed Internet
- Cable TV Available
Listing and Financial Details
- Tax Lot 281
- Assessor Parcel Number 313-02-281
Community Details
Overview
- Association fees include (see remarks)
- Power Ranch Communit Association, Phone Number (480) 988-0960
- Built by Greystone Homes
- Power Ranch Neighborhood 2 Subdivision
- Community Lake
Amenities
- Recreation Room
Recreation
- Tennis Courts
- Community Playground
- Community Pool
- Community Spa
- Bike Trail
Ownership History
Purchase Details
Home Financials for this Owner
Home Financials are based on the most recent Mortgage that was taken out on this home.Purchase Details
Home Financials for this Owner
Home Financials are based on the most recent Mortgage that was taken out on this home.Purchase Details
Home Financials for this Owner
Home Financials are based on the most recent Mortgage that was taken out on this home.Purchase Details
Home Financials for this Owner
Home Financials are based on the most recent Mortgage that was taken out on this home.Purchase Details
Home Financials for this Owner
Home Financials are based on the most recent Mortgage that was taken out on this home.Similar Homes in Gilbert, AZ
Home Values in the Area
Average Home Value in this Area
Purchase History
| Date | Type | Sale Price | Title Company |
|---|---|---|---|
| Warranty Deed | $412,000 | First American Title Ins Co | |
| Warranty Deed | $330,500 | Magnus Title Agency Llc | |
| Warranty Deed | $222,000 | Security Title Agency | |
| Warranty Deed | $369,000 | Fidelity National Title | |
| Corporate Deed | $185,622 | North American Title |
Mortgage History
| Date | Status | Loan Amount | Loan Type |
|---|---|---|---|
| Open | $380,000 | New Conventional | |
| Previous Owner | $230,500 | New Conventional | |
| Previous Owner | $200,500 | New Conventional | |
| Previous Owner | $210,900 | New Conventional | |
| Previous Owner | $250,000 | New Conventional | |
| Previous Owner | $157,300 | Unknown | |
| Previous Owner | $157,750 | New Conventional |
Property History
| Date | Event | Price | Change | Sq Ft Price |
|---|---|---|---|---|
| 06/10/2020 06/10/20 | Sold | $412,000 | +3.0% | $194 / Sq Ft |
| 05/08/2020 05/08/20 | For Sale | $400,000 | +21.0% | $188 / Sq Ft |
| 10/04/2017 10/04/17 | Sold | $330,500 | +3.6% | $155 / Sq Ft |
| 08/25/2017 08/25/17 | For Sale | $319,000 | +43.7% | $150 / Sq Ft |
| 10/15/2013 10/15/13 | Sold | $222,000 | -6.3% | $104 / Sq Ft |
| 09/12/2013 09/12/13 | Pending | -- | -- | -- |
| 08/30/2013 08/30/13 | Price Changed | $237,000 | -1.2% | $111 / Sq Ft |
| 08/15/2013 08/15/13 | Price Changed | $239,900 | -2.1% | $113 / Sq Ft |
| 07/21/2013 07/21/13 | Price Changed | $245,000 | -1.6% | $115 / Sq Ft |
| 06/28/2013 06/28/13 | For Sale | $249,000 | 0.0% | $117 / Sq Ft |
| 06/12/2013 06/12/13 | Pending | -- | -- | -- |
| 06/03/2013 06/03/13 | For Sale | $249,000 | -- | $117 / Sq Ft |
Tax History Compared to Growth
Tax History
| Year | Tax Paid | Tax Assessment Tax Assessment Total Assessment is a certain percentage of the fair market value that is determined by local assessors to be the total taxable value of land and additions on the property. | Land | Improvement |
|---|---|---|---|---|
| 2025 | $1,918 | $24,232 | -- | -- |
| 2024 | $1,924 | $23,078 | -- | -- |
| 2023 | $1,924 | $39,500 | $7,900 | $31,600 |
| 2022 | $1,838 | $29,470 | $5,890 | $23,580 |
| 2021 | $1,894 | $26,730 | $5,340 | $21,390 |
| 2020 | $1,931 | $25,310 | $5,060 | $20,250 |
| 2019 | $1,870 | $22,860 | $4,570 | $18,290 |
| 2018 | $1,803 | $21,600 | $4,320 | $17,280 |
| 2017 | $1,738 | $19,720 | $3,940 | $15,780 |
| 2016 | $1,769 | $19,500 | $3,900 | $15,600 |
| 2015 | $1,543 | $19,080 | $3,810 | $15,270 |
Agents Affiliated with this Home
-

Seller's Agent in 2020
Jennifer Schumacher
Russ Lyon Sotheby's International Realty
(480) 322-2593
216 Total Sales
-

Buyer's Agent in 2020
Lori Peterson
American Realty Brokers
(480) 599-1614
107 Total Sales
-

Seller's Agent in 2017
Jacquelyn Shoffner
Real Broker
(480) 839-6600
1 in this area
210 Total Sales
-
A
Seller's Agent in 2013
Alice Held
Realty One Group
Map
Source: Arizona Regional Multiple Listing Service (ARMLS)
MLS Number: 6075744
APN: 313-02-281
- 4083 E Rustler Way
- 4038 E Wagon Cir
- 4073 E Stable Ct
- 3871 E Ironhorse Rd
- 4564 S Maverick Ct
- 3866 E Latham Way
- 4043 S Shady Ct
- 3807 E Latham Ct
- 4235 S Snowcap Dr
- 4326 E Cloudburst Ct
- 3777 E Latham Ct
- 4455 E Marshall Ave
- 4251 E Sundance Ave
- 4323 E Reins Rd
- 4100 S Dewdrop Ct
- 3731 E Fruitvale Ave
- 4111 S Dewdrop Ct
- 3891 E Simpson Rd
- 4101 S Dewdrop Ct
- 3961 E Thornton Ave
