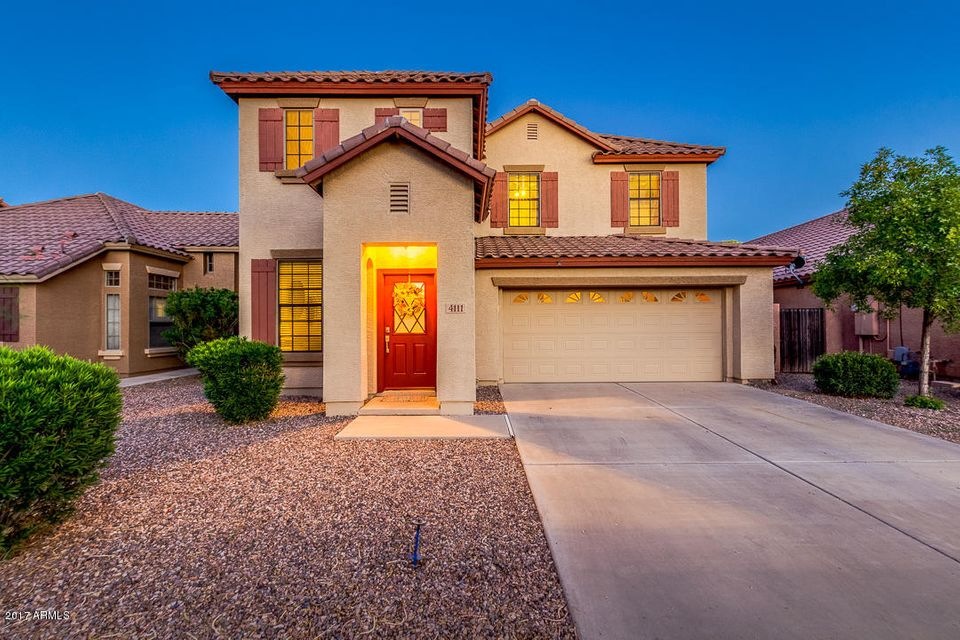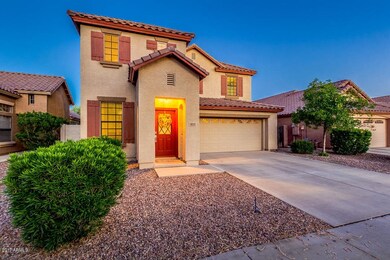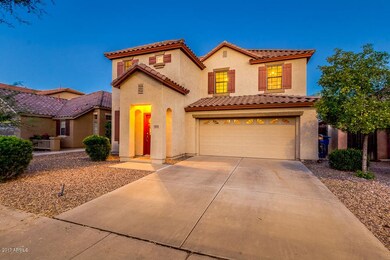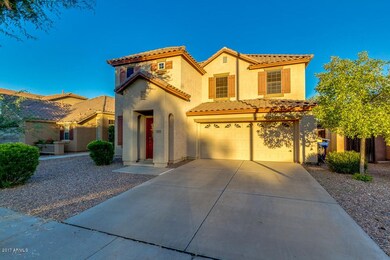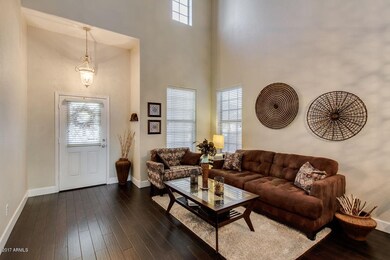
4111 E Rustler Way Gilbert, AZ 85297
Power Ranch NeighborhoodHighlights
- Play Pool
- Community Lake
- Wood Flooring
- Power Ranch Elementary School Rated A-
- Clubhouse
- Santa Fe Architecture
About This Home
As of June 2020Gorgeous 5BR home in the award winning community POWER RANCH! Beautiful interior features soaring ceilings, formal living/dining room, separate family room and upgrades throughout. Great layout with 4BR upstairs and a downstairs BR great for guests, office or toy room! The gorgeous kitchen is equipped with stainless steel appliances, tons of cabinetry with crown molding, tile backsplash, quartz countertops and a lovely island with breakfast bar. The master features a lavish bath with double sink, separate tub & shower and a walk-in closet. Enjoy the stunning backyard with a covered patio, seating area, grassy area (turf), and a sparkling blue pool. Premium lot on the greenbelt!! Walk to several parks/playgrounds, fishing lake, community pools, Elementary School and more! A MUST SEE!!
Last Agent to Sell the Property
Real Broker License #SA642583000 Listed on: 08/25/2017

Last Buyer's Agent
Russ Lyon Sotheby's International Realty License #SA659792000

Home Details
Home Type
- Single Family
Est. Annual Taxes
- $1,769
Year Built
- Built in 2000
Lot Details
- 4,949 Sq Ft Lot
- Wrought Iron Fence
- Block Wall Fence
- Grass Covered Lot
HOA Fees
- $81 Monthly HOA Fees
Parking
- 2 Car Direct Access Garage
- Garage Door Opener
Home Design
- Santa Fe Architecture
- Wood Frame Construction
- Tile Roof
- Stucco
Interior Spaces
- 2,126 Sq Ft Home
- 2-Story Property
- Ceiling height of 9 feet or more
- Ceiling Fan
- Double Pane Windows
- Solar Screens
Kitchen
- Eat-In Kitchen
- Breakfast Bar
- Built-In Microwave
- Kitchen Island
- Granite Countertops
Flooring
- Wood
- Tile
Bedrooms and Bathrooms
- 5 Bedrooms
- Primary Bathroom is a Full Bathroom
- 3 Bathrooms
- Dual Vanity Sinks in Primary Bathroom
- Bathtub With Separate Shower Stall
Outdoor Features
- Play Pool
- Covered patio or porch
- Playground
Schools
- Power Ranch Elementary School
- Sossaman Middle School
- Higley High School
Utilities
- Refrigerated Cooling System
- Heating Available
- High Speed Internet
- Cable TV Available
Listing and Financial Details
- Tax Lot 281
- Assessor Parcel Number 313-02-281
Community Details
Overview
- Association fees include ground maintenance
- Power Ranch Association, Phone Number (480) 921-7500
- Built by Greystone Homes
- Power Ranch Neighborhood 2 Subdivision
- Community Lake
Amenities
- Clubhouse
- Recreation Room
Recreation
- Tennis Courts
- Community Playground
- Heated Community Pool
- Community Spa
- Bike Trail
Ownership History
Purchase Details
Home Financials for this Owner
Home Financials are based on the most recent Mortgage that was taken out on this home.Purchase Details
Home Financials for this Owner
Home Financials are based on the most recent Mortgage that was taken out on this home.Purchase Details
Home Financials for this Owner
Home Financials are based on the most recent Mortgage that was taken out on this home.Purchase Details
Home Financials for this Owner
Home Financials are based on the most recent Mortgage that was taken out on this home.Purchase Details
Home Financials for this Owner
Home Financials are based on the most recent Mortgage that was taken out on this home.Similar Homes in the area
Home Values in the Area
Average Home Value in this Area
Purchase History
| Date | Type | Sale Price | Title Company |
|---|---|---|---|
| Warranty Deed | $412,000 | First American Title Ins Co | |
| Warranty Deed | $330,500 | Magnus Title Agency Llc | |
| Warranty Deed | $222,000 | Security Title Agency | |
| Warranty Deed | $369,000 | Fidelity National Title | |
| Corporate Deed | $185,622 | North American Title |
Mortgage History
| Date | Status | Loan Amount | Loan Type |
|---|---|---|---|
| Open | $380,000 | New Conventional | |
| Previous Owner | $230,500 | New Conventional | |
| Previous Owner | $200,500 | New Conventional | |
| Previous Owner | $210,900 | New Conventional | |
| Previous Owner | $250,000 | New Conventional | |
| Previous Owner | $157,300 | Unknown | |
| Previous Owner | $157,750 | New Conventional |
Property History
| Date | Event | Price | Change | Sq Ft Price |
|---|---|---|---|---|
| 06/10/2020 06/10/20 | Sold | $412,000 | +3.0% | $194 / Sq Ft |
| 05/08/2020 05/08/20 | For Sale | $400,000 | +21.0% | $188 / Sq Ft |
| 10/04/2017 10/04/17 | Sold | $330,500 | +3.6% | $155 / Sq Ft |
| 08/25/2017 08/25/17 | For Sale | $319,000 | +43.7% | $150 / Sq Ft |
| 10/15/2013 10/15/13 | Sold | $222,000 | -6.3% | $104 / Sq Ft |
| 09/12/2013 09/12/13 | Pending | -- | -- | -- |
| 08/30/2013 08/30/13 | Price Changed | $237,000 | -1.2% | $111 / Sq Ft |
| 08/15/2013 08/15/13 | Price Changed | $239,900 | -2.1% | $113 / Sq Ft |
| 07/21/2013 07/21/13 | Price Changed | $245,000 | -1.6% | $115 / Sq Ft |
| 06/28/2013 06/28/13 | For Sale | $249,000 | 0.0% | $117 / Sq Ft |
| 06/12/2013 06/12/13 | Pending | -- | -- | -- |
| 06/03/2013 06/03/13 | For Sale | $249,000 | -- | $117 / Sq Ft |
Tax History Compared to Growth
Tax History
| Year | Tax Paid | Tax Assessment Tax Assessment Total Assessment is a certain percentage of the fair market value that is determined by local assessors to be the total taxable value of land and additions on the property. | Land | Improvement |
|---|---|---|---|---|
| 2025 | $1,918 | $24,232 | -- | -- |
| 2024 | $1,924 | $23,078 | -- | -- |
| 2023 | $1,924 | $39,500 | $7,900 | $31,600 |
| 2022 | $1,838 | $29,470 | $5,890 | $23,580 |
| 2021 | $1,894 | $26,730 | $5,340 | $21,390 |
| 2020 | $1,931 | $25,310 | $5,060 | $20,250 |
| 2019 | $1,870 | $22,860 | $4,570 | $18,290 |
| 2018 | $1,803 | $21,600 | $4,320 | $17,280 |
| 2017 | $1,738 | $19,720 | $3,940 | $15,780 |
| 2016 | $1,769 | $19,500 | $3,900 | $15,600 |
| 2015 | $1,543 | $19,080 | $3,810 | $15,270 |
Agents Affiliated with this Home
-

Seller's Agent in 2020
Jennifer Schumacher
Russ Lyon Sotheby's International Realty
(480) 322-2593
216 Total Sales
-

Buyer's Agent in 2020
Lori Peterson
American Realty Brokers
(480) 599-1614
107 Total Sales
-

Seller's Agent in 2017
Jacquelyn Shoffner
Real Broker
(480) 839-6600
1 in this area
210 Total Sales
-
A
Seller's Agent in 2013
Alice Held
Realty One Group
Map
Source: Arizona Regional Multiple Listing Service (ARMLS)
MLS Number: 5651572
APN: 313-02-281
- 4083 E Rustler Way
- 4038 E Wagon Cir
- 3871 E Ironhorse Rd
- 4564 S Maverick Ct
- 3866 E Latham Way
- 4043 S Shady Ct
- 4235 S Snowcap Dr
- 3807 E Latham Ct
- 4326 E Cloudburst Ct
- 4455 E Marshall Ave
- 3777 E Latham Ct
- 4100 S Dewdrop Ct
- 4111 S Dewdrop Ct
- 4323 E Reins Rd
- 3891 E Simpson Rd
- 4145 E Santa fe Ln
- 3961 E Thornton Ave
- 4072 S Skyline Ct
- 4494 E Reins Rd
- 4507 E Lantern Place
