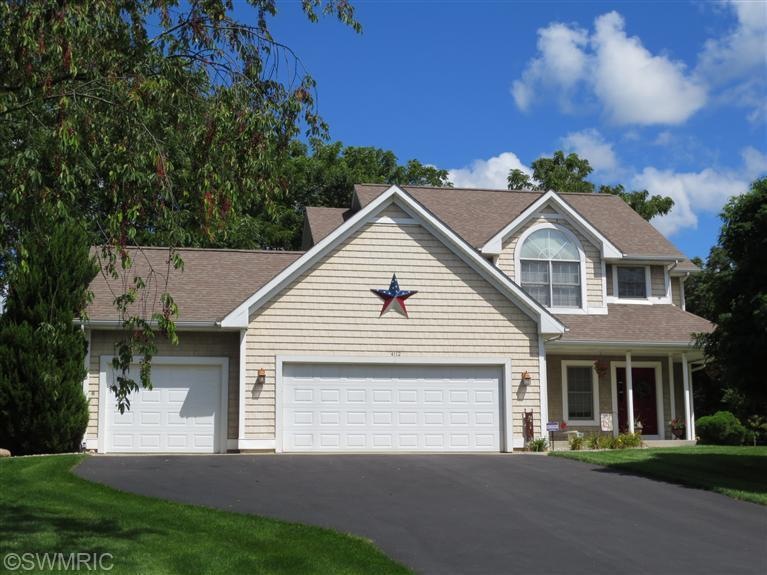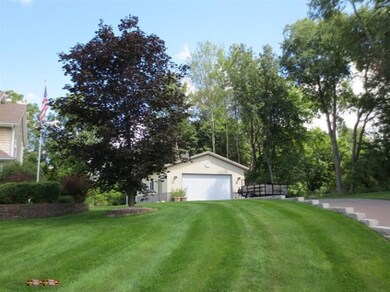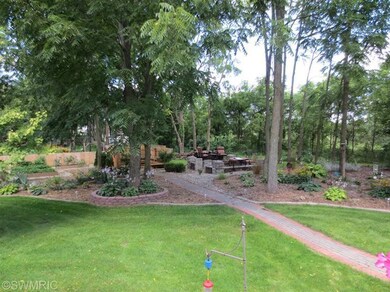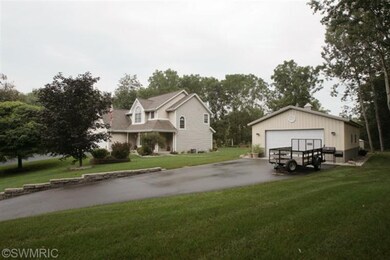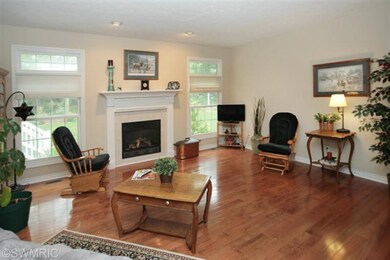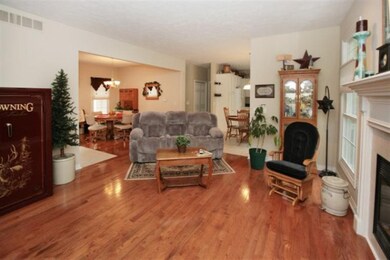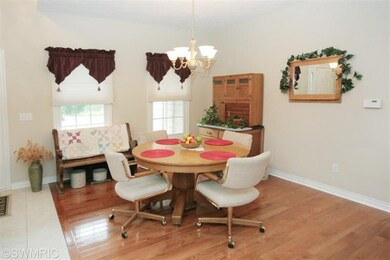
4112 Eaglehead Ave Kalamazoo, MI 49009
Estimated Value: $378,059 - $500,000
Highlights
- Deck
- Traditional Architecture
- Pole Barn
- Wooded Lot
- Wood Flooring
- Cul-De-Sac
About This Home
As of February 2014Looking for a home in a neighborhood but with a country feel? Then this meticulously maintained home is a must see! Features include: light and bright open main floor with new HW flooring, LR w/cozy FP, kitchen with an abundance of cabinetry, ceramic floor, and generous eating area. Dining area is also open to the LR/kitchen, perfect for entertaining. Mud rm and 1/2 bath complete the main floor. Upper level has an oversized master suite w/tray ceiling, private bath with dual vanities, soaking tub and walk in closet. 2 add'l good sized BRs and family bath complete the upper level. Daylight level is finished with rec rm, office/craft rm, laundry area and storage rm. Outside is extensively landscaped off the composite deck incl custom paver sitting area, firepit and a 24x32 insulated pole ba rn w/electric. Many updates: wired for generator, new carpet, inground sprinkling, cul de sac. Special Financing Incentives available on this property from Sirva's preferred lender.
Last Agent to Sell the Property
Berkshire Hathaway HomeServices MI License #6501314567 Listed on: 08/19/2013

Co-Listed By
Pam Cross
Berkshire Hathaway HomeServices MI License #6501228043
Last Buyer's Agent
Micki Brodie Team
Berkshire Hathaway HomeServices MI
Home Details
Home Type
- Single Family
Est. Annual Taxes
- $2,686
Year Built
- Built in 2000
Lot Details
- 0.8 Acre Lot
- Lot Dimensions are 202 x 177
- Cul-De-Sac
- Sprinkler System
- Wooded Lot
- Garden
Parking
- 3 Car Attached Garage
- Garage Door Opener
Home Design
- Traditional Architecture
- Composition Roof
- Vinyl Siding
Interior Spaces
- 2,592 Sq Ft Home
- 2-Story Property
- Ceiling Fan
- Gas Log Fireplace
- Insulated Windows
- Living Room with Fireplace
- Dining Area
Kitchen
- Eat-In Kitchen
- Dishwasher
Flooring
- Wood
- Ceramic Tile
Bedrooms and Bathrooms
- 3 Bedrooms
Basement
- Basement Fills Entire Space Under The House
- Natural lighting in basement
Outdoor Features
- Deck
- Pole Barn
- Porch
Utilities
- Forced Air Heating and Cooling System
- Heating System Uses Natural Gas
- Well
- Septic System
Ownership History
Purchase Details
Home Financials for this Owner
Home Financials are based on the most recent Mortgage that was taken out on this home.Purchase Details
Home Financials for this Owner
Home Financials are based on the most recent Mortgage that was taken out on this home.Purchase Details
Home Financials for this Owner
Home Financials are based on the most recent Mortgage that was taken out on this home.Similar Homes in the area
Home Values in the Area
Average Home Value in this Area
Purchase History
| Date | Buyer | Sale Price | Title Company |
|---|---|---|---|
| Gerrish Christopher A | $239,000 | Stewart Title Agency | |
| Sirva Relocation Credit Llc | $232,500 | Stewart Title Agency | |
| Fisher David D | $250,000 | Chicago Title |
Mortgage History
| Date | Status | Borrower | Loan Amount |
|---|---|---|---|
| Open | Gerrish Christopher A | $198,303 | |
| Closed | Gerrish Christopher A | $227,050 | |
| Previous Owner | Fisher David D | $156,500 | |
| Previous Owner | Fisher David D | $56,000 | |
| Previous Owner | Fisher David D | $195,000 |
Property History
| Date | Event | Price | Change | Sq Ft Price |
|---|---|---|---|---|
| 02/05/2014 02/05/14 | Sold | $239,000 | -11.1% | $92 / Sq Ft |
| 01/08/2014 01/08/14 | Pending | -- | -- | -- |
| 08/19/2013 08/19/13 | For Sale | $268,800 | -- | $104 / Sq Ft |
Tax History Compared to Growth
Tax History
| Year | Tax Paid | Tax Assessment Tax Assessment Total Assessment is a certain percentage of the fair market value that is determined by local assessors to be the total taxable value of land and additions on the property. | Land | Improvement |
|---|---|---|---|---|
| 2024 | $1,372 | $169,850 | $0 | $0 |
| 2023 | $1,308 | $166,000 | $0 | $0 |
| 2022 | $3,895 | $166,500 | $0 | $0 |
| 2021 | $3,807 | $128,650 | $0 | $0 |
| 2020 | $3,661 | $126,000 | $0 | $0 |
| 2019 | $3,159 | $108,700 | $0 | $0 |
| 2018 | $0 | $113,430 | $0 | $0 |
| 2017 | $0 | $113,865 | $0 | $0 |
| 2016 | -- | $113,691 | $0 | $0 |
| 2015 | -- | $106,894 | $0 | $0 |
| 2014 | -- | $104,538 | $0 | $0 |
Agents Affiliated with this Home
-
Jon Kneepkens

Seller's Agent in 2014
Jon Kneepkens
Berkshire Hathaway HomeServices MI
(269) 217-3070
2 in this area
137 Total Sales
-
P
Seller Co-Listing Agent in 2014
Pam Cross
Berkshire Hathaway HomeServices MI
-
M
Buyer's Agent in 2014
Micki Brodie Team
Berkshire Hathaway HomeServices MI
Map
Source: Southwestern Michigan Association of REALTORS®
MLS Number: 13049371
APN: 02-19-330-410
- 8060 Hunters Crossing
- 0 W D Ave W Unit VL 24060554
- 5010 W D Ave Unit MF
- 8803 N 14th St
- 1817 W D Ave
- 7795 Douglas Ave
- 1 Millberg Ridge
- 6528 Douglas Ave
- 1910 W F Ave
- Parcel A D Ave W
- 9490 N 12th St
- 1184 Lanfair Ave
- 7180 Owen Dr
- 5130 Patland Dr
- 5082 Patland Dr
- 2725 W B Ave
- 5321 Old Douglas Rd
- 3420 Northview Dr
- 661 Fineview Ave
- 3621 Northview Dr
- 4112 Eaglehead Ave
- 4188 Eaglehead Ave
- 4143 Eaglehead Ave
- 4215 Eaglehead Ave
- 4280 Eaglehead Ave
- 7436 Rolling Meadows Dr
- 4287 Eaglehead Ave
- 4114 Walkers Ridge Rd
- 7454 Rolling Meadows Dr
- 38 Eaglehead Ave
- 39 Eaglehead Ave
- 37 Eaglehead Ave
- 42 Eaglehead Ave
- 43 Eaglehead Ave
- 36 Eaglehead Ave
- 35 Eaglehead Ave
- 34 Eaglehead Ave
- 26 Eaglehead Ave
- 4226 Walkers Ridge Rd
- 4359 Eaglehead Ave
