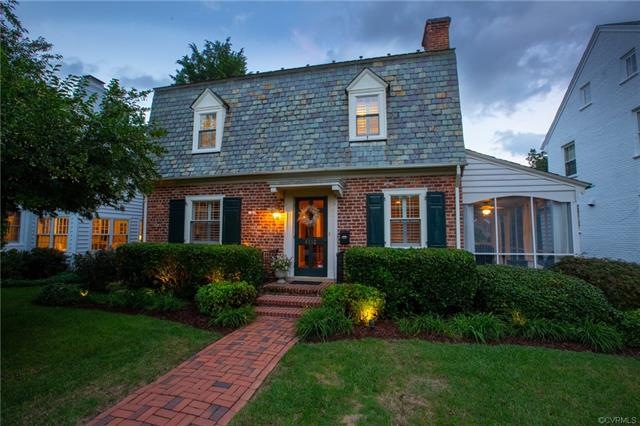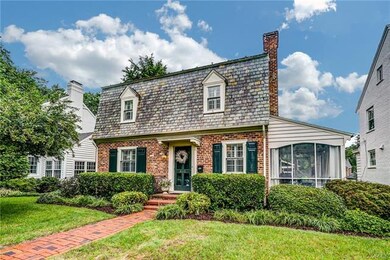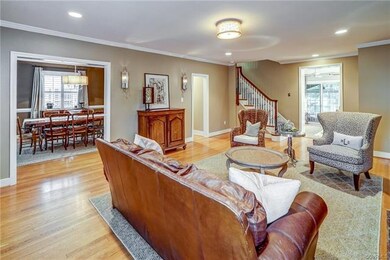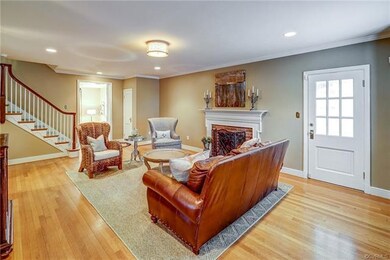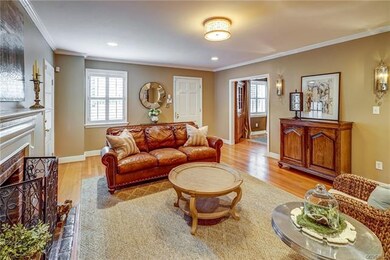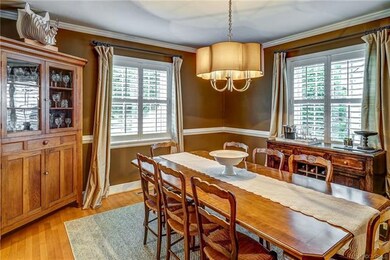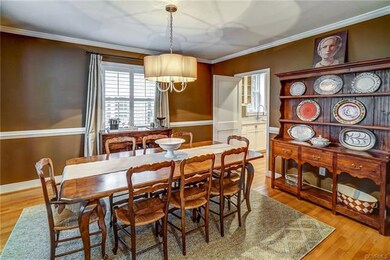
4112 Hanover Ave Richmond, VA 23221
Colonial Place NeighborhoodHighlights
- Dutch Colonial Architecture
- Cathedral Ceiling
- 2 Fireplaces
- Mary Munford Elementary School Rated A-
- Wood Flooring
- Separate Formal Living Room
About This Home
As of October 2024Beautifully renovated home located in the desireable Malvern area. Home maintained original details during renovation. Formal LR & DR have HW floors and nice moldings. Living room has fp with mantle, sconces, access to screened in porch & is open to family room. Kitchen has quartz countertops, dual fuel cooking range, built in seating, wine frig, butler's pantry and is open to family room. Family room is spacious with plantation shutters, built-ins and is open to amazing outdoor living space that has brick floors, floor to ceiling stone fp & chandelier. Home has great flow for entertaining. Upstairs is spacious master suite with vaulted ceilings, nice size walk in closet and attached master bath with his/her sinks and walk in shower. Off of master is office/4th bedroom. 2 other nice size bedrooms and full bath complete the 2nd level. Home has walk up attic for easy storage and basement that makes great rec room. Home gets nice light and most windows have plantation shutters. Exterior boasts pretty brick, detached garage with automatic door opener, fenced in back yard & irrigation system. This is truly a great home!
Last Agent to Sell the Property
Long & Foster REALTORS License #0225099401 Listed on: 09/17/2018

Home Details
Home Type
- Single Family
Est. Annual Taxes
- $6,062
Year Built
- Built in 1938
Lot Details
- 8,503 Sq Ft Lot
- Back Yard Fenced
- Landscaped
- Level Lot
- Sprinkler System
- Zoning described as R-5
Parking
- 1.5 Car Detached Garage
- Garage Door Opener
- On-Street Parking
- Off-Street Parking
Home Design
- Dutch Colonial Architecture
- Brick Exterior Construction
- Slate Roof
- Composition Roof
- HardiePlank Type
Interior Spaces
- 3,655 Sq Ft Home
- 2-Story Property
- Built-In Features
- Bookcases
- Cathedral Ceiling
- Ceiling Fan
- Recessed Lighting
- 2 Fireplaces
- Fireplace Features Masonry
- Sliding Doors
- Separate Formal Living Room
- Screened Porch
- Home Security System
Kitchen
- Eat-In Kitchen
- Butlers Pantry
- Gas Cooktop
- Dishwasher
- Wine Cooler
- Granite Countertops
- Disposal
Flooring
- Wood
- Partially Carpeted
- Tile
Bedrooms and Bathrooms
- 3 Bedrooms
- En-Suite Primary Bedroom
- Walk-In Closet
Basement
- Heated Basement
- Walk-Out Basement
- Partial Basement
- Sump Pump
Outdoor Features
- Exterior Lighting
Schools
- Munford Elementary School
- Albert Hill Middle School
- Thomas Jefferson High School
Utilities
- Forced Air Zoned Heating and Cooling System
- Heating System Uses Natural Gas
- Vented Exhaust Fan
- Water Heater
Community Details
- Grove Avenue Crest Subdivision
Listing and Financial Details
- Tax Lot 3
- Assessor Parcel Number W019-0253-003
Ownership History
Purchase Details
Home Financials for this Owner
Home Financials are based on the most recent Mortgage that was taken out on this home.Purchase Details
Home Financials for this Owner
Home Financials are based on the most recent Mortgage that was taken out on this home.Purchase Details
Home Financials for this Owner
Home Financials are based on the most recent Mortgage that was taken out on this home.Purchase Details
Home Financials for this Owner
Home Financials are based on the most recent Mortgage that was taken out on this home.Purchase Details
Home Financials for this Owner
Home Financials are based on the most recent Mortgage that was taken out on this home.Similar Homes in Richmond, VA
Home Values in the Area
Average Home Value in this Area
Purchase History
| Date | Type | Sale Price | Title Company |
|---|---|---|---|
| Bargain Sale Deed | $1,195,000 | First American Title | |
| Warranty Deed | $769,000 | Attorney | |
| Warranty Deed | $575,000 | -- | |
| Warranty Deed | $387,000 | -- | |
| Warranty Deed | $314,000 | -- |
Mortgage History
| Date | Status | Loan Amount | Loan Type |
|---|---|---|---|
| Open | $695,000 | New Conventional | |
| Previous Owner | $324,000 | New Conventional | |
| Previous Owner | $319,000 | New Conventional | |
| Previous Owner | $297,000 | Commercial | |
| Previous Owner | $75,000 | Credit Line Revolving | |
| Previous Owner | $417,000 | Stand Alone Refi Refinance Of Original Loan | |
| Previous Owner | $30,000 | Credit Line Revolving | |
| Previous Owner | $460,000 | New Conventional | |
| Previous Owner | $417,000 | New Conventional | |
| Previous Owner | $414,000 | New Conventional | |
| Previous Owner | $200,000 | New Conventional | |
| Previous Owner | $155,000 | New Conventional |
Property History
| Date | Event | Price | Change | Sq Ft Price |
|---|---|---|---|---|
| 10/21/2024 10/21/24 | Sold | $1,195,000 | +16.6% | $327 / Sq Ft |
| 09/14/2024 09/14/24 | Pending | -- | -- | -- |
| 09/03/2024 09/03/24 | For Sale | $1,025,000 | +33.3% | $280 / Sq Ft |
| 10/19/2018 10/19/18 | Sold | $769,000 | +6.1% | $210 / Sq Ft |
| 09/21/2018 09/21/18 | Pending | -- | -- | -- |
| 09/17/2018 09/17/18 | For Sale | $725,000 | +26.1% | $198 / Sq Ft |
| 04/10/2012 04/10/12 | Sold | $575,000 | 0.0% | $164 / Sq Ft |
| 02/15/2012 02/15/12 | Pending | -- | -- | -- |
| 11/27/2011 11/27/11 | For Sale | $575,000 | -- | $164 / Sq Ft |
Tax History Compared to Growth
Tax History
| Year | Tax Paid | Tax Assessment Tax Assessment Total Assessment is a certain percentage of the fair market value that is determined by local assessors to be the total taxable value of land and additions on the property. | Land | Improvement |
|---|---|---|---|---|
| 2025 | $11,616 | $968,000 | $250,000 | $718,000 |
| 2024 | $11,292 | $941,000 | $250,000 | $691,000 |
| 2023 | $10,992 | $916,000 | $225,000 | $691,000 |
| 2022 | $9,852 | $821,000 | $175,000 | $646,000 |
| 2021 | $9,108 | $770,000 | $150,000 | $620,000 |
| 2020 | $8,705 | $759,000 | $150,000 | $609,000 |
| 2019 | $6,670 | $623,000 | $140,000 | $483,000 |
| 2018 | $6,062 | $606,000 | $140,000 | $466,000 |
| 2017 | $6,948 | $579,000 | $135,000 | $444,000 |
| 2016 | $4,903 | $566,000 | $135,000 | $431,000 |
| 2015 | $4,723 | $556,000 | $125,000 | $431,000 |
| 2014 | $4,723 | $545,000 | $120,000 | $425,000 |
Agents Affiliated with this Home
-
Margaret Wade

Seller's Agent in 2024
Margaret Wade
Long & Foster
(804) 212-7185
9 in this area
229 Total Sales
-
Eliza Conrad

Buyer's Agent in 2024
Eliza Conrad
Shaheen Ruth Martin & Fonville
(804) 240-0255
4 in this area
156 Total Sales
-
Susan Rucker

Seller's Agent in 2018
Susan Rucker
Long & Foster
(804) 677-5269
2 in this area
82 Total Sales
-
Page George

Buyer's Agent in 2018
Page George
Maison Real Estate Boutique
(804) 402-4565
49 Total Sales
-
John Pace

Seller's Agent in 2012
John Pace
Keller Williams Realty
(804) 294-3140
1 in this area
306 Total Sales
Map
Source: Central Virginia Regional MLS
MLS Number: 1831434
APN: W019-0253-003
- 3904 Grove Ave
- 4310 Kensington Ave
- 4100 Patterson Ave
- 308 N Hamilton St
- 320 N Hamilton St
- 4411 Leonard Pkwy
- 3925 Park Ave
- 4507 Colonial Place Alley
- 4509 Colonial Place Alley
- 4506 Grove Ave
- 4508 Grove Ave
- 4506 1/2 Grove Ave
- 4511 Colonial Place Alley
- 4508 1/2 Grove Ave
- 3914 Park Ave
- 4509 Patterson Ave
- 4302 W Franklin St
- 4304 W Franklin St
- 3909 W Franklin St
- 3535 Hanover Ave Unit B
