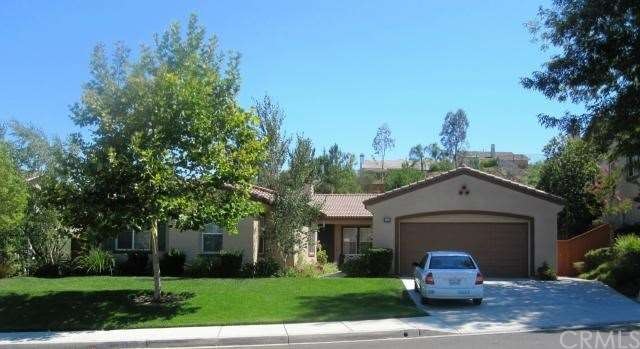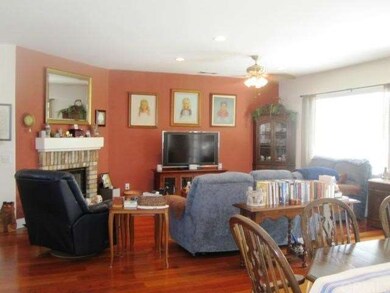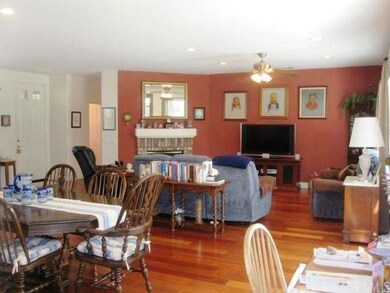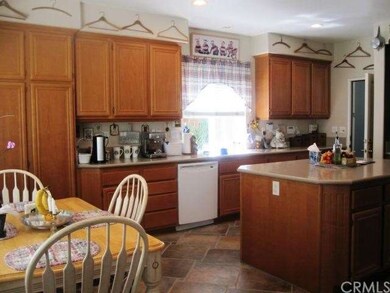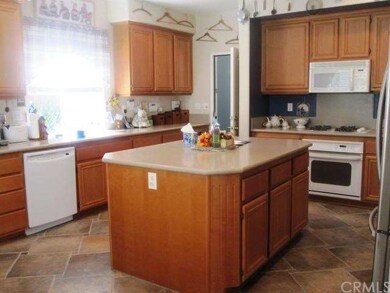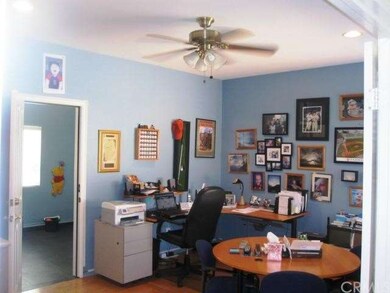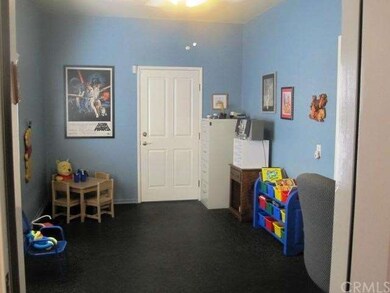
41131 Chemin Coutet Temecula, CA 92591
Chardonnay Hills NeighborhoodHighlights
- Private Pool
- Solar Power System
- Open Floorplan
- Vintage Hills Elementary School Rated A-
- All Bedrooms Downstairs
- Wood Flooring
About This Home
As of November 2012Elegance & Charm abounds in this beautiful single story home located in the highly desired area of Chardonnay Hills. Greeted by lushly landscaped grounds through a tiled courtyard you will enter into the very heart of the home. Oversized family room w/ gas brick fireplace & spacious dining area is perfect for entertaining. Custom Marbau hardwood flooring adds depth & richness to the home’s character. Brilliantly bright kitchen is perfect for making your favorite dinners includes: Corian counter tops, custom backsplash, rich cabinetry & custom tiled flooring bring together the kitchen & cozy breakfast nook. Down the hallway is a half bath & 3 spacious beds w/ plush carpeting, separate bath w/ porcelain tile flooring & great laundry room w/ ample cabinetry for storage & sink area. Lovely master suite has coffered ceiling accented w/ recessed lighting for a modern flair. Large master bath includes spa like tub, separate glass shower, dual vanities & huge walk-in master closet w/ organizer. Serenity awaits as you enter the amazing backyard w/ oversized grassy area, mature shade trees & lush foliage. Covered patio area is great for summer time entertaining. This property has many upgrades aforementioned & also includes certified solar energy panels.
Last Agent to Sell the Property
KW Spectrum Properties License #01228103 Listed on: 08/01/2012

Home Details
Home Type
- Single Family
Est. Annual Taxes
- $5,052
Year Built
- Built in 2001
Lot Details
- 0.28 Acre Lot
- Sprinklers Throughout Yard
HOA Fees
- $110 Monthly HOA Fees
Parking
- 2 Car Direct Access Garage
- Converted Garage
- Parking Available
- Driveway
Home Design
- Turnkey
- Spanish Tile Roof
Interior Spaces
- 2,590 Sq Ft Home
- Open Floorplan
- Built-In Features
- Coffered Ceiling
- Ceiling Fan
- French Doors
- Family Room with Fireplace
Kitchen
- Breakfast Area or Nook
- Eat-In Kitchen
- Oven
- Cooktop
- Dishwasher
- Corian Countertops
Flooring
- Wood
- Carpet
- Laminate
Bedrooms and Bathrooms
- 4 Bedrooms
- All Bedrooms Down
Laundry
- Laundry Room
- Dryer
- Washer
Pool
- Private Pool
- Spa
Additional Features
- Solar Power System
- Covered patio or porch
- Central Heating and Cooling System
Listing and Financial Details
- Tax Lot 13
- Tax Tract Number 23100
- Assessor Parcel Number 953490005
Community Details
Recreation
- Community Pool
- Community Spa
Ownership History
Purchase Details
Home Financials for this Owner
Home Financials are based on the most recent Mortgage that was taken out on this home.Purchase Details
Purchase Details
Home Financials for this Owner
Home Financials are based on the most recent Mortgage that was taken out on this home.Purchase Details
Purchase Details
Home Financials for this Owner
Home Financials are based on the most recent Mortgage that was taken out on this home.Purchase Details
Similar Home in Temecula, CA
Home Values in the Area
Average Home Value in this Area
Purchase History
| Date | Type | Sale Price | Title Company |
|---|---|---|---|
| Interfamily Deed Transfer | -- | Title Connect Inc | |
| Interfamily Deed Transfer | -- | Title Connect Inc | |
| Interfamily Deed Transfer | -- | None Available | |
| Grant Deed | $408,000 | Title 365 | |
| Interfamily Deed Transfer | -- | None Available | |
| Grant Deed | $307,500 | North American Title Co | |
| Grant Deed | -- | North American Title Co |
Mortgage History
| Date | Status | Loan Amount | Loan Type |
|---|---|---|---|
| Open | $347,750 | New Conventional | |
| Closed | $416,772 | VA | |
| Previous Owner | $50,000 | Credit Line Revolving | |
| Previous Owner | $266,300 | Unknown | |
| Previous Owner | $30,000 | Credit Line Revolving | |
| Previous Owner | $275,000 | No Value Available |
Property History
| Date | Event | Price | Change | Sq Ft Price |
|---|---|---|---|---|
| 06/01/2015 06/01/15 | Rented | $2,350 | 0.0% | -- |
| 06/01/2015 06/01/15 | For Rent | $2,350 | 0.0% | -- |
| 11/02/2012 11/02/12 | Sold | $408,000 | -0.2% | $158 / Sq Ft |
| 10/04/2012 10/04/12 | Price Changed | $409,000 | 0.0% | $158 / Sq Ft |
| 10/04/2012 10/04/12 | For Sale | $409,000 | -3.7% | $158 / Sq Ft |
| 09/13/2012 09/13/12 | Pending | -- | -- | -- |
| 08/01/2012 08/01/12 | For Sale | $424,900 | -- | $164 / Sq Ft |
Tax History Compared to Growth
Tax History
| Year | Tax Paid | Tax Assessment Tax Assessment Total Assessment is a certain percentage of the fair market value that is determined by local assessors to be the total taxable value of land and additions on the property. | Land | Improvement |
|---|---|---|---|---|
| 2023 | $5,052 | $414,255 | $71,012 | $343,243 |
| 2022 | $4,894 | $406,133 | $69,620 | $336,513 |
| 2021 | $4,790 | $398,170 | $68,255 | $329,915 |
| 2020 | $4,737 | $394,089 | $67,556 | $326,533 |
| 2019 | $4,667 | $386,363 | $66,232 | $320,131 |
| 2018 | $4,500 | $378,784 | $64,932 | $313,852 |
| 2017 | $4,417 | $371,358 | $63,659 | $307,699 |
| 2016 | $4,330 | $364,077 | $62,411 | $301,666 |
| 2015 | $4,251 | $358,611 | $61,475 | $297,136 |
| 2014 | $4,120 | $351,588 | $60,272 | $291,316 |
Agents Affiliated with this Home
-

Seller's Agent in 2015
Sue Kelley
NON-MEMBER/NBA or BTERM OFFICE
(951) 304-3241
9 Total Sales
-
D
Buyer's Agent in 2015
Denise Williams
Windermere Homes & Estates
-
Christina Banaga

Seller's Agent in 2012
Christina Banaga
KW Spectrum Properties
(619) 301-5555
19 Total Sales
Map
Source: California Regional Multiple Listing Service (CRMLS)
MLS Number: T12098357
APN: 953-490-005
- 32228 Cour Meyney Unit 1
- 41586 Zinfandel Ave
- 40973 Cebu Dr
- 41200 Saint Croix
- 41263 Saint Croix
- 31484 Britton Cir
- 41028 Promenade Chardonnay Hills
- 31532 Royal Oaks Dr
- 0 Vista Del Monte Rd Unit SW24075540
- 40998 Promenade Chardonnay Hills
- 31903 Vineyard Ave
- 31465 Inverness Ct
- 31411 Pennant Ct
- 42064 Pine Needle St
- 31359 Britton Cir
- 31832 Poole Ct
- 20 La Serena Way
- 31415 Congressional Dr
- 41980 Delmonte St
- 32364 Corte Coronado
