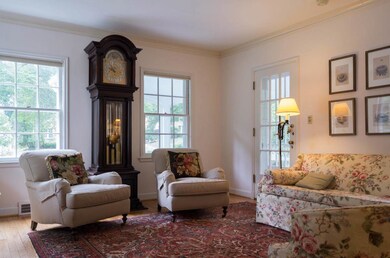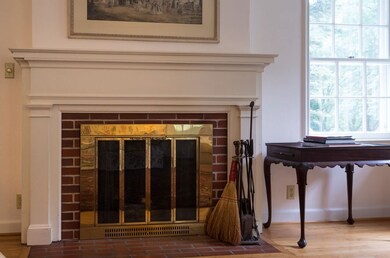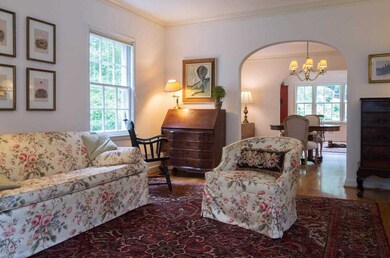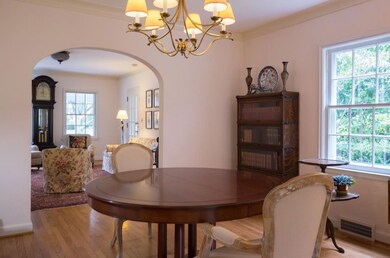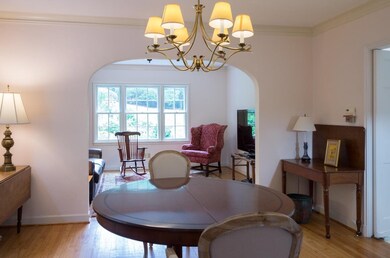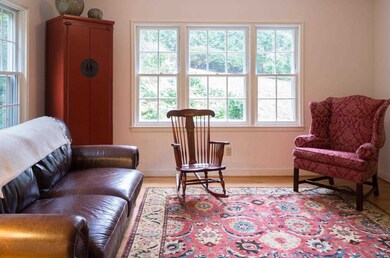
4114 Mandan Crescent Madison, WI 53711
Nakoma NeighborhoodEstimated Value: $1,014,000 - $1,116,000
Highlights
- Deck
- Wood Flooring
- Screened Porch
- West High School Rated A
- Tudor Architecture
- 1 Car Attached Garage
About This Home
As of May 2015Wonderful Nakoma Tudor located on a street noted for it’s beauty and ambiance! Well-built home of character and quality with a convenient floor plan. Living room opens to dining room and family room beyond creating a large, multi-purpose space. Large, eat-in kitchen opens to deck and secluded back yard. Five nice sized bedrooms up. Enjoy proximity to UW Arboretum; Nakoma Country Club; Monroe St shops, restaurants; UW campus, hospitals and Capitol Square.
Last Agent to Sell the Property
Mary Jo Croake
Restaino & Associates License #50973-90 Listed on: 07/24/2014

Last Buyer's Agent
Mary Jo Croake
Restaino & Associates License #50973-90 Listed on: 07/24/2014

Home Details
Home Type
- Single Family
Est. Annual Taxes
- $13,435
Year Built
- Built in 1935
Lot Details
- 0.34 Acre Lot
- Property is zoned TR-C1
Home Design
- Tudor Architecture
- Brick Exterior Construction
- Wood Siding
- Stucco Exterior
- Stone Exterior Construction
Interior Spaces
- 2,361 Sq Ft Home
- 2-Story Property
- Wood Burning Fireplace
- Screened Porch
- Wood Flooring
- Basement Fills Entire Space Under The House
Kitchen
- Breakfast Bar
- Oven or Range
- Microwave
- Dishwasher
Bedrooms and Bathrooms
- 5 Bedrooms
- Bathtub
Laundry
- Laundry on lower level
- Dryer
- Washer
Parking
- 1 Car Attached Garage
- Garage Door Opener
Outdoor Features
- Deck
Schools
- Thoreau Elementary School
- Cherokee Heights Middle School
- West High School
Utilities
- Forced Air Cooling System
- Water Softener
- Cable TV Available
Community Details
- Nakoma Subdivision
Ownership History
Purchase Details
Home Financials for this Owner
Home Financials are based on the most recent Mortgage that was taken out on this home.Purchase Details
Home Financials for this Owner
Home Financials are based on the most recent Mortgage that was taken out on this home.Similar Homes in the area
Home Values in the Area
Average Home Value in this Area
Purchase History
| Date | Buyer | Sale Price | Title Company |
|---|---|---|---|
| Hope Mark A | $600,000 | First American Title | |
| Mckenna Thomas S | $570,000 | Dane County Title Company |
Mortgage History
| Date | Status | Borrower | Loan Amount |
|---|---|---|---|
| Open | Hope Mark A | $200,000 | |
| Open | Hope Mark A | $434,408 | |
| Closed | Hope Mark A | $100,000 | |
| Closed | Hope Mark A | $486,000 | |
| Previous Owner | Mckenna Thomas S | $393,100 | |
| Previous Owner | Mckenna Thomas S | $413,600 | |
| Previous Owner | Mckenna Thomas | $388,500 | |
| Previous Owner | Mckenna Thomas S | $395,000 | |
| Previous Owner | Mckenna Thomas S | $400,000 | |
| Previous Owner | Savage Sandra | $250,000 | |
| Previous Owner | Savage Sandra J | $217,000 |
Property History
| Date | Event | Price | Change | Sq Ft Price |
|---|---|---|---|---|
| 05/01/2015 05/01/15 | Sold | $600,000 | -9.1% | $254 / Sq Ft |
| 02/06/2015 02/06/15 | Pending | -- | -- | -- |
| 07/24/2014 07/24/14 | For Sale | $660,000 | -- | $280 / Sq Ft |
Tax History Compared to Growth
Tax History
| Year | Tax Paid | Tax Assessment Tax Assessment Total Assessment is a certain percentage of the fair market value that is determined by local assessors to be the total taxable value of land and additions on the property. | Land | Improvement |
|---|---|---|---|---|
| 2024 | $33,051 | $953,400 | $296,900 | $656,500 |
| 2023 | $15,932 | $891,000 | $247,400 | $643,600 |
| 2021 | $15,298 | $729,700 | $202,600 | $527,100 |
| 2020 | $15,050 | $682,000 | $202,600 | $479,400 |
| 2019 | $15,496 | $700,200 | $196,700 | $503,500 |
| 2018 | $14,068 | $636,500 | $178,800 | $457,700 |
| 2017 | $14,340 | $624,000 | $175,300 | $448,700 |
| 2016 | $14,153 | $600,000 | $168,600 | $431,400 |
| 2015 | $14,115 | $563,200 | $155,900 | $407,300 |
| 2014 | $13,435 | $563,200 | $155,900 | $407,300 |
| 2013 | -- | $541,500 | $149,900 | $391,600 |
Agents Affiliated with this Home
-
M
Seller's Agent in 2015
Mary Jo Croake
Restaino & Associates
(608) 232-7777
Map
Source: South Central Wisconsin Multiple Listing Service
MLS Number: 1723186
APN: 0709-332-0321-1
- 969 Waban Hill
- 4218 Wanetah Trail
- 902 Waban Hill
- 4215 Wanetah Trail
- 742 Oneida Place
- 738 Miami Pass
- 4210 Somerset Ln
- 4269 Doncaster Dr
- 4273 W Beltline Hwy
- 613 Anthony Ln
- 605 Anthony Ln
- 3526 Cross St
- 4346 Devolis Pkwy
- 555 S Midvale Blvd Unit 222
- 555 S Midvale Blvd Unit 229
- 555 S Midvale Blvd Unit 330
- 518 Westmorland Blvd
- 3226 Gregory St
- 4114 Winnemac Ave
- 3112 Monroe St
- 4114 Mandan Crescent
- 4110 Mandan Crescent
- 1013 Seminole Hwy
- 1017 Seminole Hwy
- 1009 Seminole Hwy
- 1021 Seminole Hwy
- 1014 Tumalo Trail
- 4102 Mandan Crescent
- 1010 Tumalo Trail
- 4117 Mandan Crescent
- 4113 Mandan Crescent
- 4121 Mandan Crescent
- 1025 Seminole Hwy
- 4109 Mandan Crescent
- 4130 Mandan Crescent
- 4125 Mandan Crescent
- 1001 Seminole Hwy
- 4105 Mandan Crescent
- 1029 Seminole Hwy
- 4129 Mandan Crescent

