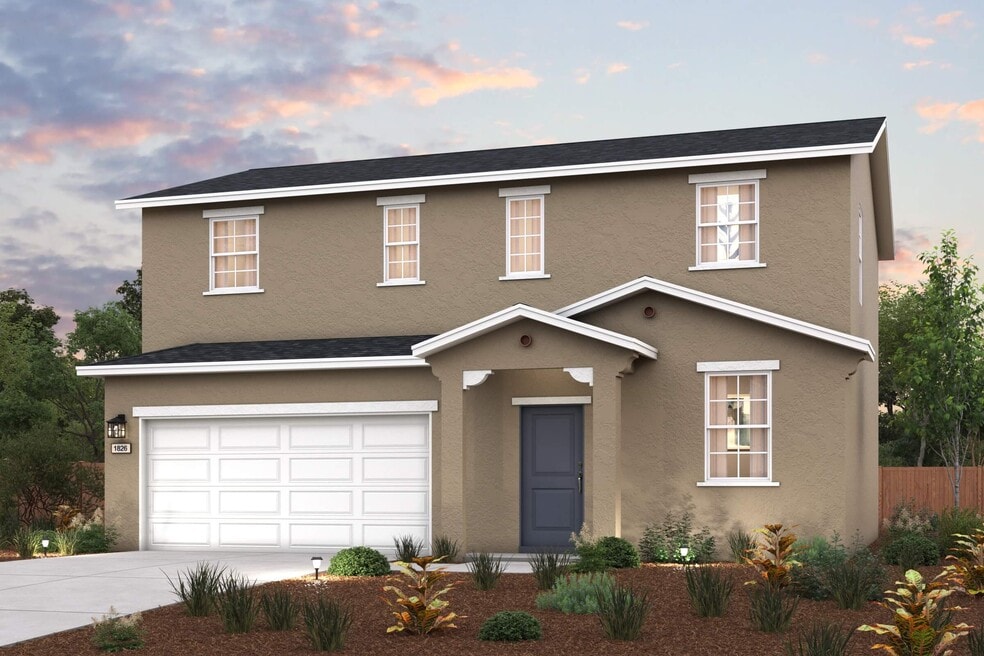4115 E Sunnyview Ave Visalia, CA 93292
Estimated payment $2,662/month
Highlights
- New Construction
- No Interior Steps
- Trails
- Laundry Room
About This Home
Welcome to the Dupont floor plan – a perfect blend of comfort and versatility! This spacious two-story home offers four bedrooms and three full baths, with a convenient first-floor bedroom and bath ideal for guests, older children, or extended family. The open-concept main level features a modern kitchen with walk-in pantry and bar seating that flows effortlessly into the dining area, great room, and backyard, making entertaining a breeze. Upstairs, you’ll find a generous loft – perfect for a playroom, media space, or home office – along with three additional bedrooms including the primary suite. The luxurious primary suite boasts dual vanities, a walk-in shower, and a specious walk-in closet. A large upstairs laundry room adds everyday convenience to this thoughtfully designed home.
Home Details
Home Type
- Single Family
Parking
- 2 Car Garage
Home Design
- New Construction
Interior Spaces
- 2-Story Property
- Laundry Room
Bedrooms and Bathrooms
- 4 Bedrooms
- 3 Full Bathrooms
Accessible Home Design
- No Interior Steps
Community Details
- Trails
Map
- 0 N Ben Maddox Way NE Unit 238146
- 2032 E Pershing Ave
- 0 W Ferguson Ave Unit 214901
- 3641 N Summers Ct
- 2046 E Goshen Ave
- Maplewood
- 1100 E Main St
- Huckleberry Park
- 1500 W Houston Ave
- 32241 Road 124
- 13401 Ave 328 Unit Lot 2
- 13401 Ave 328 Unit 3
- 13401 Ave 328 Unit Lot 1
- Pratt Family Ranch - Pratt Estates
- Pratt Family Ranch - Owenglen
- Pratt Family Ranch - Jacobglen
- Pratt Family Ranch - Daleglen
- Pratt Family Ranch - Pratt Estates II
- 5035 W Sunnyview Ct Unit Syc57
- 3220 E Tulare Ave

