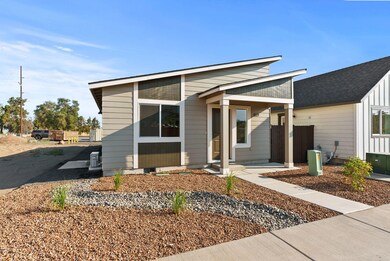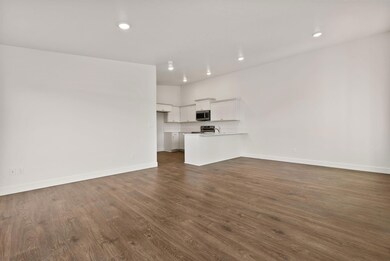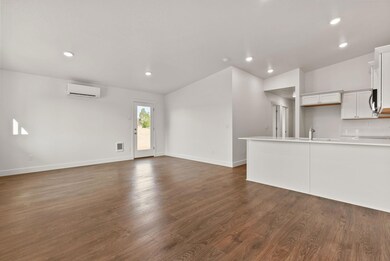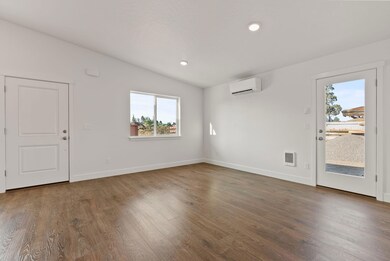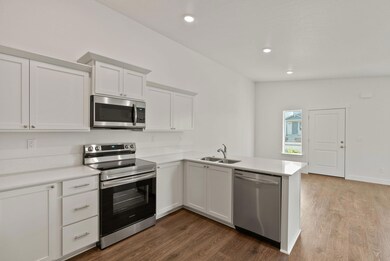4115 SW Obsidian Place Unit 156 Redmond, OR 97756
Estimated payment $2,458/month
Highlights
- New Construction
- Mountain View
- Great Room
- Open Floorplan
- Vaulted Ceiling
- Front Porch
About This Home
Welcome to the Astoria at Feather Ridge, a single-level home offering 2 bedrooms, 1 bathroom, and 880 square feet of well-designed space. Experience townhome living designed for the Central Oregon lifestyle. This thoughtfully planned home blends the comfort of a standalone feel with the convenience of a lock-and-leave townhome. Unlike traditional designs, there are no shared living space walls with a neighbor; the only connected portion is a secure, private storage area, offering privacy and peace of mind. Inside, vaulted ceilings and abundant natural light create an open, airy atmosphere, complemented by stylish quartz countertops in the kitchen. An attached two-car garage provides ample space for your outdoor essentials. Perfect for those who value space, privacy, and low-maintenance living, this home offers a fresh take on townhome life in Central Oregon.
Townhouse Details
Home Type
- Townhome
Year Built
- Built in 2025 | New Construction
Lot Details
- 3,485 Sq Ft Lot
- 1 Common Wall
- Xeriscape Landscape
- Front Yard Sprinklers
HOA Fees
- $48 Monthly HOA Fees
Parking
- 2 Car Attached Garage
- Alley Access
- Garage Door Opener
- On-Street Parking
Property Views
- Mountain
- Neighborhood
Home Design
- Home is estimated to be completed on 9/1/25
- Stem Wall Foundation
- Frame Construction
- Composition Roof
Interior Spaces
- 880 Sq Ft Home
- 1-Story Property
- Open Floorplan
- Vaulted Ceiling
- Double Pane Windows
- Great Room
- Dining Room
- Laundry Room
Kitchen
- Oven
- Range
- Microwave
- Dishwasher
- Disposal
Flooring
- Carpet
- Laminate
Bedrooms and Bathrooms
- 2 Bedrooms
- 1 Full Bathroom
Home Security
Outdoor Features
- Patio
- Front Porch
Schools
- Vern Patrick Elementary School
- Obsidian Middle School
- Ridgeview High School
Utilities
- Ductless Heating Or Cooling System
- Heating Available
- Water Heater
Listing and Financial Details
- Assessor Parcel Number 291313
Community Details
Overview
- Built by MonteVista Homes
- Feather Ridge Phase 1 Subdivision
- On-Site Maintenance
- Maintained Community
Security
- Carbon Monoxide Detectors
- Fire and Smoke Detector
Map
Home Values in the Area
Average Home Value in this Area
Property History
| Date | Event | Price | List to Sale | Price per Sq Ft |
|---|---|---|---|---|
| 10/23/2025 10/23/25 | Price Changed | $384,997 | 0.0% | $437 / Sq Ft |
| 09/24/2025 09/24/25 | Price Changed | $384,900 | -3.8% | $437 / Sq Ft |
| 08/01/2025 08/01/25 | Price Changed | $399,900 | +2.6% | $454 / Sq Ft |
| 06/10/2025 06/10/25 | For Sale | $389,900 | -- | $443 / Sq Ft |
Source: Oregon Datashare
MLS Number: 220203588
- 4103 SW Obsidian Place Unit 153
- 4110 SW Obsidian Place Unit 188
- 4058 SW Obsidian Place Unit 190
- 3960 SW Obsidian Place Unit 141
- 3975 SW Obsidian Place Unit 142
- 3667 SW Pumice Stone Ave
- 1814 SW 36th Way
- 1352 SW 35th St
- 1547 SW 33rd St
- Manzanita Origin Plan at Feather Ridge
- Florence Origin Plan at Feather Ridge
- Astoria Origin Plan at Feather Ridge
- 2021 SW 37th St
- 4037 SW 38th St Unit Lot 44
- 4082 SW 38th St Unit Lot 41
- 4070 SW 38th St Unit Lot 42
- 2115 SW 37th St
- 3158 SW Pumice Ave
- 3150 SW Pumice Ave
- 3038 SW Pumice Ave
- 1640 SW 35th St
- 1950 SW Umatilla Ave
- 1329 SW Pumice Ave
- 532 SW Rimrock Way
- 451 NW 25th St
- 3759 SW Badger Ave
- 3750 SW Badger Ave
- 4633 SW 37th St
- 418 NW 17th St Unit 3
- 629 SW 5th St
- 1485 Murrelet Dr Unit Bonus Room Apartment
- 1485 Murrelet Dr
- 1485 Murrelet Dr Unit 2
- 2960 NW Northwest Way
- 951 Golden Pheasant Dr Unit ID1330988P
- 748 NE Oak Place Unit 748 NE Oak Place, Redmond, OR 97756
- 3025 NW 7th St
- 11043 Village Loop Unit ID1330989P
- 10576 Village Loop Unit ID1330996P
- 4455 NE Vaughn Ave Unit The Prancing Peacock

