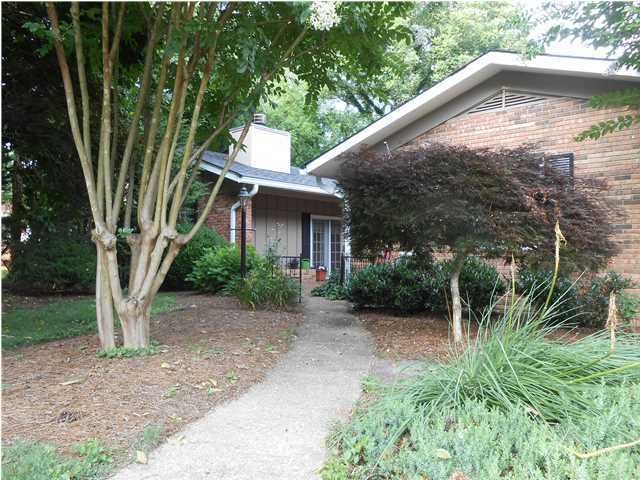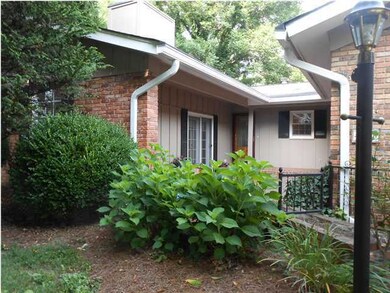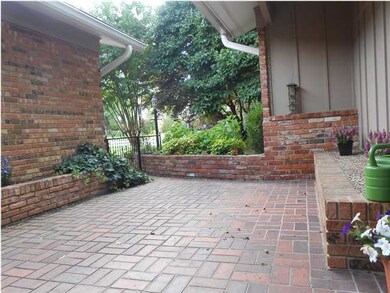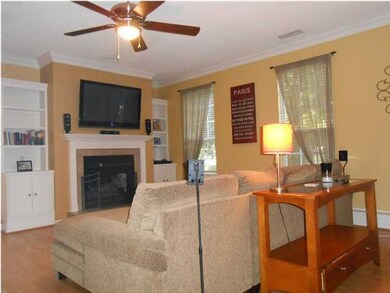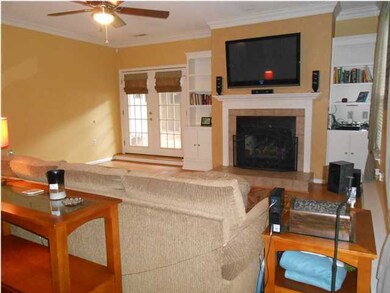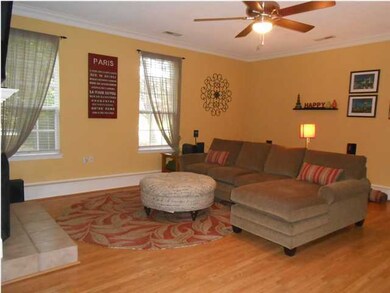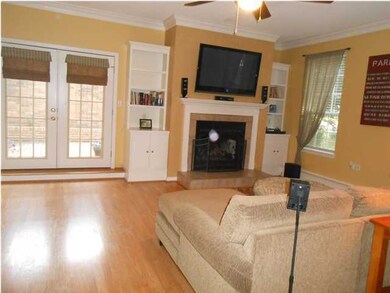
4116 Forest Plaza Dr Unit 1 Hixson, TN 37343
Dupont NeighborhoodHighlights
- Open Floorplan
- Wood Flooring
- High Ceiling
- Family Room with Fireplace
- Corner Lot
- Granite Countertops
About This Home
As of May 2024Immaculate, move-in ready home in desirable, convenient location between downtown and Hixson. Tasteful upgrades and detail throughout this one level home. Living room has gas log fireplace, 9ft ceilings overlooking a great screened in porch with private, fenced backyard. Backyard has irrigation system, decorative pond and beautifully landscaped. Spacious dining room off from the kitchen, as well as an eat-in area option. Kitchen was updated with granite counter tops and stainless appliances. Off from the kitchen you have a laundry room, with option of washer and dryer to stay. Enjoy a cozy great room with an additional gas log fireplace with flat screen TV, offered to stay as well! Spacious master bedroom with office nook. The third bedroom was converted by Chattanooga Closet Factory into a master walk-in closet! However, can be converted back to an additional bedroom. Front of home has beautiful courtyard entry. Double garage with great storage options. Seller is providing a First American Home warranty.
Last Agent to Sell the Property
Real Estate Partners Chattanooga LLC License #00289508 Listed on: 06/21/2014

Last Buyer's Agent
Tony DeJohn
RE/MAX Properties License #328235
Home Details
Home Type
- Single Family
Est. Annual Taxes
- $2,059
Year Built
- Built in 1961
Lot Details
- Lot Dimensions are 104.4x131
- Fenced
- Corner Lot
- Level Lot
- Front and Back Yard Sprinklers
- May Be Possible The Lot Can Be Split Into 2+ Parcels
Parking
- 2 Car Attached Garage
- Garage Door Opener
Home Design
- Brick Exterior Construction
- Shingle Roof
Interior Spaces
- 1,830 Sq Ft Home
- 1-Story Property
- Open Floorplan
- High Ceiling
- Ceiling Fan
- Skylights
- Gas Log Fireplace
- Family Room with Fireplace
- 2 Fireplaces
- Great Room
- Living Room with Fireplace
- Formal Dining Room
- Den with Fireplace
- Screened Porch
- Wood Flooring
- Basement
- Crawl Space
- Storage In Attic
- Fire and Smoke Detector
Kitchen
- Eat-In Kitchen
- Built-In Convection Oven
- Free-Standing Electric Range
- Microwave
- Dishwasher
- Granite Countertops
- Disposal
Bedrooms and Bathrooms
- 3 Bedrooms
- Walk-In Closet
- 2 Full Bathrooms
- Bathtub with Shower
Laundry
- Laundry Room
- Washer
Schools
- Dupont Elementary School
- Hixson Middle School
- Hixson High School
Utilities
- Central Heating and Cooling System
- Gas Water Heater
Community Details
- No Home Owners Association
- Forest Plaza Subdivision
Listing and Financial Details
- Home warranty included in the sale of the property
- Assessor Parcel Number 109M F 022
Ownership History
Purchase Details
Home Financials for this Owner
Home Financials are based on the most recent Mortgage that was taken out on this home.Purchase Details
Home Financials for this Owner
Home Financials are based on the most recent Mortgage that was taken out on this home.Purchase Details
Home Financials for this Owner
Home Financials are based on the most recent Mortgage that was taken out on this home.Purchase Details
Purchase Details
Purchase Details
Home Financials for this Owner
Home Financials are based on the most recent Mortgage that was taken out on this home.Purchase Details
Purchase Details
Home Financials for this Owner
Home Financials are based on the most recent Mortgage that was taken out on this home.Purchase Details
Home Financials for this Owner
Home Financials are based on the most recent Mortgage that was taken out on this home.Purchase Details
Home Financials for this Owner
Home Financials are based on the most recent Mortgage that was taken out on this home.Purchase Details
Home Financials for this Owner
Home Financials are based on the most recent Mortgage that was taken out on this home.Similar Homes in the area
Home Values in the Area
Average Home Value in this Area
Purchase History
| Date | Type | Sale Price | Title Company |
|---|---|---|---|
| Warranty Deed | $375,000 | Bridge City Title | |
| Quit Claim Deed | -- | None Listed On Document | |
| Quit Claim Deed | -- | None Listed On Document | |
| Interfamily Deed Transfer | -- | Title Guaranty & Trust Co | |
| Quit Claim Deed | -- | Title Guaranty & Trust Co | |
| Quit Claim Deed | -- | None Available | |
| Warranty Deed | $185,000 | First Choice Title Inc | |
| Warranty Deed | $174,900 | First Choice Title Inc | |
| Warranty Deed | $165,000 | None Available | |
| Warranty Deed | $128,000 | First Title | |
| Warranty Deed | $121,500 | -- |
Mortgage History
| Date | Status | Loan Amount | Loan Type |
|---|---|---|---|
| Open | $318,750 | New Conventional | |
| Previous Owner | $174,900 | VA | |
| Previous Owner | $167,722 | VA | |
| Previous Owner | $66,000 | Unknown | |
| Previous Owner | $49,000 | Purchase Money Mortgage | |
| Previous Owner | $76,500 | Unknown | |
| Previous Owner | $23,462 | Unknown |
Property History
| Date | Event | Price | Change | Sq Ft Price |
|---|---|---|---|---|
| 05/24/2024 05/24/24 | Sold | $375,000 | 0.0% | $168 / Sq Ft |
| 05/09/2024 05/09/24 | For Sale | $374,900 | +102.6% | $168 / Sq Ft |
| 05/08/2024 05/08/24 | Pending | -- | -- | -- |
| 12/30/2015 12/30/15 | Sold | $185,000 | -2.6% | $83 / Sq Ft |
| 11/27/2015 11/27/15 | Pending | -- | -- | -- |
| 11/21/2015 11/21/15 | For Sale | $189,900 | +8.6% | $85 / Sq Ft |
| 08/08/2014 08/08/14 | Sold | $174,900 | 0.0% | $96 / Sq Ft |
| 06/21/2014 06/21/14 | Pending | -- | -- | -- |
| 06/20/2014 06/20/14 | For Sale | $174,900 | -- | $96 / Sq Ft |
Tax History Compared to Growth
Tax History
| Year | Tax Paid | Tax Assessment Tax Assessment Total Assessment is a certain percentage of the fair market value that is determined by local assessors to be the total taxable value of land and additions on the property. | Land | Improvement |
|---|---|---|---|---|
| 2024 | $1,430 | $63,900 | $0 | $0 |
| 2023 | $1,430 | $63,900 | $0 | $0 |
| 2022 | $1,430 | $63,900 | $0 | $0 |
| 2021 | $1,430 | $63,900 | $0 | $0 |
| 2020 | $1,186 | $42,875 | $0 | $0 |
| 2019 | $1,186 | $42,875 | $0 | $0 |
| 2018 | $1,103 | $42,875 | $0 | $0 |
| 2017 | $1,186 | $42,875 | $0 | $0 |
| 2016 | $1,122 | $0 | $0 | $0 |
| 2015 | $2,174 | $40,575 | $0 | $0 |
| 2014 | $2,174 | $0 | $0 | $0 |
Agents Affiliated with this Home
-
Nathan Torgerson

Seller's Agent in 2024
Nathan Torgerson
Keller Williams Realty - Chattanooga - Washington St
(423) 902-9445
7 in this area
634 Total Sales
-
T
Seller's Agent in 2015
Tony DeJohn
RE/MAX Properties
-
J
Buyer's Agent in 2015
Julia Law
Real Estate Brokers
-
Carrie Gallant
C
Seller's Agent in 2014
Carrie Gallant
Real Estate Partners Chattanooga LLC
(423) 505-4084
38 Total Sales
Map
Source: Greater Chattanooga REALTORS®
MLS Number: 1212748
APN: 109M-F-022
- 952 Brynwood Dr
- 1360 Highland Rd
- 4296 Byrnewood Village Cir
- 958 Ely Rd
- 3924 Laird Ln
- 3944 Azalean Dr
- 3919 Laird Ln
- 3502 Oak Ridge Dr
- 3871 Azalean Dr
- 1429 O'Neal Rd
- 1427 Elm St
- 3909 Forest Highland Cir
- 3806 Memphis Dr
- 4702 Eldridge Rd
- 4522 Cloverdale Loop
- 1504 Cloverdale Dr
- 810 Forest Dale Ln
- 1340 Michael Ln
- 3824 Hearthstone Cir
- 1331 Cloverdale Cir
