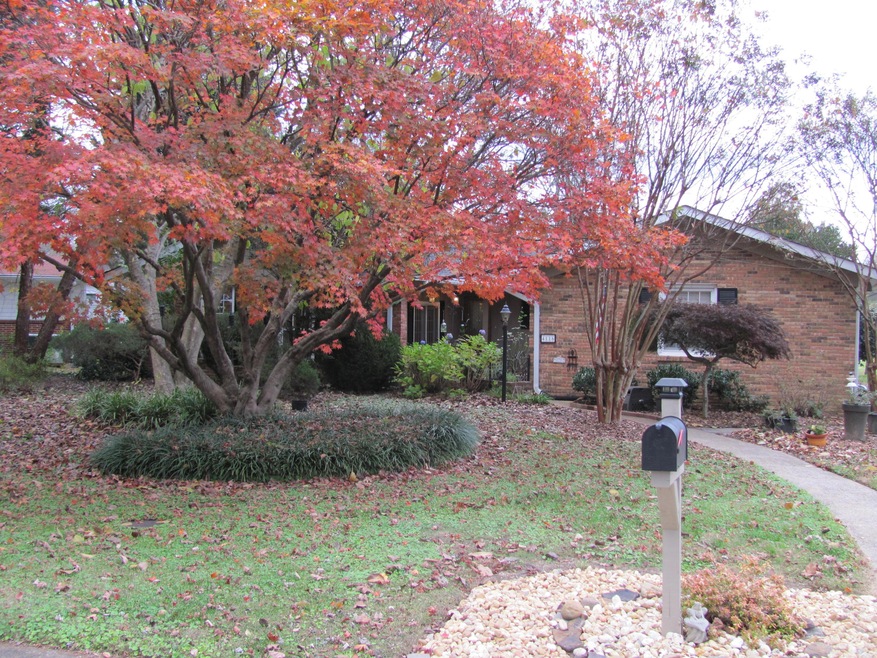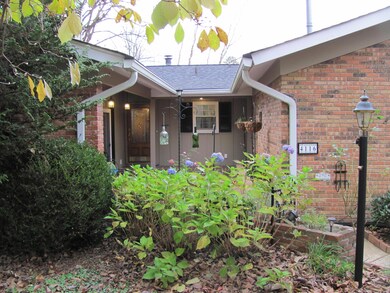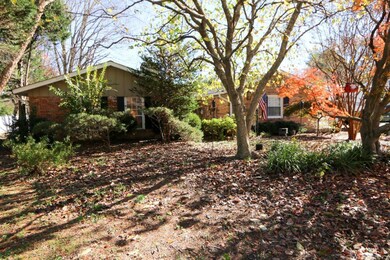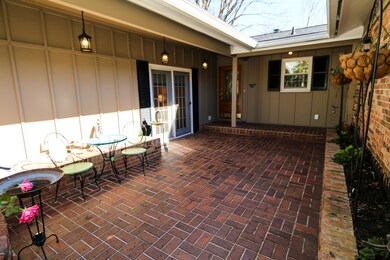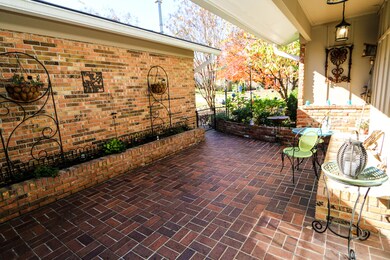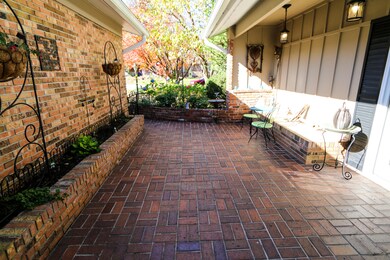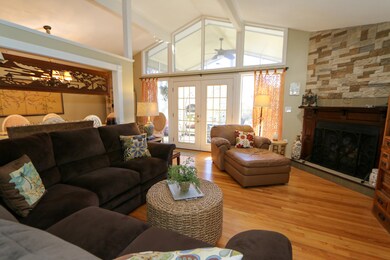
4116 Forest Plaza Dr Unit 1 Hixson, TN 37343
Dupont NeighborhoodHighlights
- 0.99 Acre Lot
- Family Room with Fireplace
- Corner Lot
- Open Floorplan
- Wood Flooring
- High Ceiling
About This Home
As of May 2024Over improved yet under priced for immediate sale!!! A+ curb appeal and a blue ribbon interior are ready and waiting. Nothing to do but unpack!
This beautifully updated and so well built, all one level home will knock your socks off.Owners sad to leave their forever home due to relocation. But their loss will be a huge gain for the lucky buyer! Pristine and mature front landscaping leads you to a private brick courtyard with built in brick planters accented by iron fencing.Access to the garage is also off the courtyard as well as the welcoming entry foyer to the home. The stunning interior boasts of fresh paint and gleaming hardwoods. Several new lighting fixtures and pot lights brighten the interior. The remodeled kitchen has today's most popular grantite, white cabinets with glazing and complimenting tile floor.Glass GE cook top is induction, the microwave and double wall oven are both stainless steel as well as the dishwasher completing the sleek profile . The adjoining breakfast room yields to the elongated formal dining room that would easily accommodate 8. The informal family room with its contemporary window scheme has a fireplace newly dressed with stacked stone. It has nostalgic circular skylights and plenty of room for two sofas and chairs. It opens to a delightful covered/screened porch that overlooks an extremely private, LEVEL and beautifully landscaped fenced back yard. It even has a little pond/fountain for gold fish! The master suite is ready for your king size furniture and has a renovated master bath and make-up station/vanity. Designer touches in the bathroom are only second to the master walk-in closet with incredible built-in wardrobes and dressing station. Pictures don't do this high end transition justice! What an excuse to go shopping!!! This impressive closet can be yours or the sellers are willing to restore this room to a bedroom if desired. A second bedroom, the size of most masters and an accompanying updated hall bath with great tile work is conveniently nearby. Last but not least is the amazing great room. A high ceiling and additional natural gas fireplace and pergo type flooring and lots of natural sunlight make this the perfect gathering space. There are french doors that open up to the brick courtyard and there is a huge walk-in closet that makes an great pantry.or storage closet. The layout and location of this room suggest that it could also be a master bedroom and was used as such in the past. The oversize laundry room is privately tucked away on a nearby hall and offers additional storage and folding counter. The roof was replaced in '07 and the HVAC has been updated as well. A side load brick garage accommodates two cars in addition to much built in storage. This home is minutes to the Hixson Shopping District (Northgate Mall), Memorial, Downtown and many marinas and boat launches. The owners have loved this quaint, family friendly community and hope that someone will fall in love with this home as they have. This home has something for everyone so come and see it in person today - tomorrow will be too late.
Last Agent to Sell the Property
Tony DeJohn
RE/MAX Properties License #328235 Listed on: 11/21/2015
Last Buyer's Agent
Julia Law
Real Estate Brokers License #271591
Home Details
Home Type
- Single Family
Est. Annual Taxes
- $2,059
Year Built
- Built in 1961
Lot Details
- 0.99 Acre Lot
- Lot Dimensions are 104.4x131
- Fenced
- Corner Lot
- Level Lot
- Front and Back Yard Sprinklers
Parking
- 2 Car Attached Garage
- Garage Door Opener
Home Design
- Brick Exterior Construction
- Brick Foundation
- Shingle Roof
Interior Spaces
- 2,228 Sq Ft Home
- 1-Story Property
- Open Floorplan
- High Ceiling
- Ceiling Fan
- Skylights
- Gas Log Fireplace
- Vinyl Clad Windows
- Family Room with Fireplace
- 2 Fireplaces
- Great Room
- Living Room with Fireplace
- Dining Room
- Den with Fireplace
- Wood Flooring
- Basement
- Crawl Space
- Storage In Attic
- Fire and Smoke Detector
Kitchen
- Eat-In Kitchen
- Built-In Convection Oven
- Free-Standing Electric Range
- Microwave
- Dishwasher
- Granite Countertops
- Disposal
Bedrooms and Bathrooms
- 3 Bedrooms
- Walk-In Closet
- 2 Full Bathrooms
- Bathtub with Shower
- Separate Shower
Laundry
- Laundry Room
- Washer and Gas Dryer Hookup
Outdoor Features
- Porch
Schools
- Dupont Elementary School
- Hixson Middle School
- Hixson High School
Utilities
- Central Heating and Cooling System
- Gas Water Heater
Community Details
- No Home Owners Association
- Forest Plaza Unit 1 Subdivision
Listing and Financial Details
- Assessor Parcel Number 109m F 022
Ownership History
Purchase Details
Home Financials for this Owner
Home Financials are based on the most recent Mortgage that was taken out on this home.Purchase Details
Home Financials for this Owner
Home Financials are based on the most recent Mortgage that was taken out on this home.Purchase Details
Home Financials for this Owner
Home Financials are based on the most recent Mortgage that was taken out on this home.Purchase Details
Purchase Details
Purchase Details
Home Financials for this Owner
Home Financials are based on the most recent Mortgage that was taken out on this home.Purchase Details
Purchase Details
Home Financials for this Owner
Home Financials are based on the most recent Mortgage that was taken out on this home.Purchase Details
Home Financials for this Owner
Home Financials are based on the most recent Mortgage that was taken out on this home.Purchase Details
Home Financials for this Owner
Home Financials are based on the most recent Mortgage that was taken out on this home.Purchase Details
Home Financials for this Owner
Home Financials are based on the most recent Mortgage that was taken out on this home.Similar Homes in the area
Home Values in the Area
Average Home Value in this Area
Purchase History
| Date | Type | Sale Price | Title Company |
|---|---|---|---|
| Warranty Deed | $375,000 | Bridge City Title | |
| Quit Claim Deed | -- | None Listed On Document | |
| Quit Claim Deed | -- | None Listed On Document | |
| Interfamily Deed Transfer | -- | Title Guaranty & Trust Co | |
| Quit Claim Deed | -- | Title Guaranty & Trust Co | |
| Quit Claim Deed | -- | None Available | |
| Warranty Deed | $185,000 | First Choice Title Inc | |
| Warranty Deed | $174,900 | First Choice Title Inc | |
| Warranty Deed | $165,000 | None Available | |
| Warranty Deed | $128,000 | First Title | |
| Warranty Deed | $121,500 | -- |
Mortgage History
| Date | Status | Loan Amount | Loan Type |
|---|---|---|---|
| Open | $318,750 | New Conventional | |
| Previous Owner | $174,900 | VA | |
| Previous Owner | $167,722 | VA | |
| Previous Owner | $66,000 | Unknown | |
| Previous Owner | $49,000 | Purchase Money Mortgage | |
| Previous Owner | $76,500 | Unknown | |
| Previous Owner | $23,462 | Unknown |
Property History
| Date | Event | Price | Change | Sq Ft Price |
|---|---|---|---|---|
| 05/24/2024 05/24/24 | Sold | $375,000 | 0.0% | $168 / Sq Ft |
| 05/09/2024 05/09/24 | For Sale | $374,900 | +102.6% | $168 / Sq Ft |
| 05/08/2024 05/08/24 | Pending | -- | -- | -- |
| 12/30/2015 12/30/15 | Sold | $185,000 | -2.6% | $83 / Sq Ft |
| 11/27/2015 11/27/15 | Pending | -- | -- | -- |
| 11/21/2015 11/21/15 | For Sale | $189,900 | +8.6% | $85 / Sq Ft |
| 08/08/2014 08/08/14 | Sold | $174,900 | 0.0% | $96 / Sq Ft |
| 06/21/2014 06/21/14 | Pending | -- | -- | -- |
| 06/20/2014 06/20/14 | For Sale | $174,900 | -- | $96 / Sq Ft |
Tax History Compared to Growth
Tax History
| Year | Tax Paid | Tax Assessment Tax Assessment Total Assessment is a certain percentage of the fair market value that is determined by local assessors to be the total taxable value of land and additions on the property. | Land | Improvement |
|---|---|---|---|---|
| 2024 | $1,430 | $63,900 | $0 | $0 |
| 2023 | $1,430 | $63,900 | $0 | $0 |
| 2022 | $1,430 | $63,900 | $0 | $0 |
| 2021 | $1,430 | $63,900 | $0 | $0 |
| 2020 | $1,186 | $42,875 | $0 | $0 |
| 2019 | $1,186 | $42,875 | $0 | $0 |
| 2018 | $1,103 | $42,875 | $0 | $0 |
| 2017 | $1,186 | $42,875 | $0 | $0 |
| 2016 | $1,122 | $0 | $0 | $0 |
| 2015 | $2,174 | $40,575 | $0 | $0 |
| 2014 | $2,174 | $0 | $0 | $0 |
Agents Affiliated with this Home
-
Nathan Torgerson

Seller's Agent in 2024
Nathan Torgerson
Keller Williams Realty - Chattanooga - Washington St
(423) 902-9445
7 in this area
634 Total Sales
-
T
Seller's Agent in 2015
Tony DeJohn
RE/MAX Properties
-
J
Buyer's Agent in 2015
Julia Law
Real Estate Brokers
-
Carrie Gallant
C
Seller's Agent in 2014
Carrie Gallant
Real Estate Partners Chattanooga LLC
(423) 505-4084
38 Total Sales
Map
Source: Greater Chattanooga REALTORS®
MLS Number: 1237817
APN: 109M-F-022
- 952 Brynwood Dr
- 1360 Highland Rd
- 4296 Byrnewood Village Cir
- 958 Ely Rd
- 3924 Laird Ln
- 3944 Azalean Dr
- 3919 Laird Ln
- 3502 Oak Ridge Dr
- 3871 Azalean Dr
- 1429 O'Neal Rd
- 1427 Elm St
- 3909 Forest Highland Cir
- 3806 Memphis Dr
- 4702 Eldridge Rd
- 4522 Cloverdale Loop
- 1504 Cloverdale Dr
- 810 Forest Dale Ln
- 1340 Michael Ln
- 3824 Hearthstone Cir
- 1331 Cloverdale Cir
