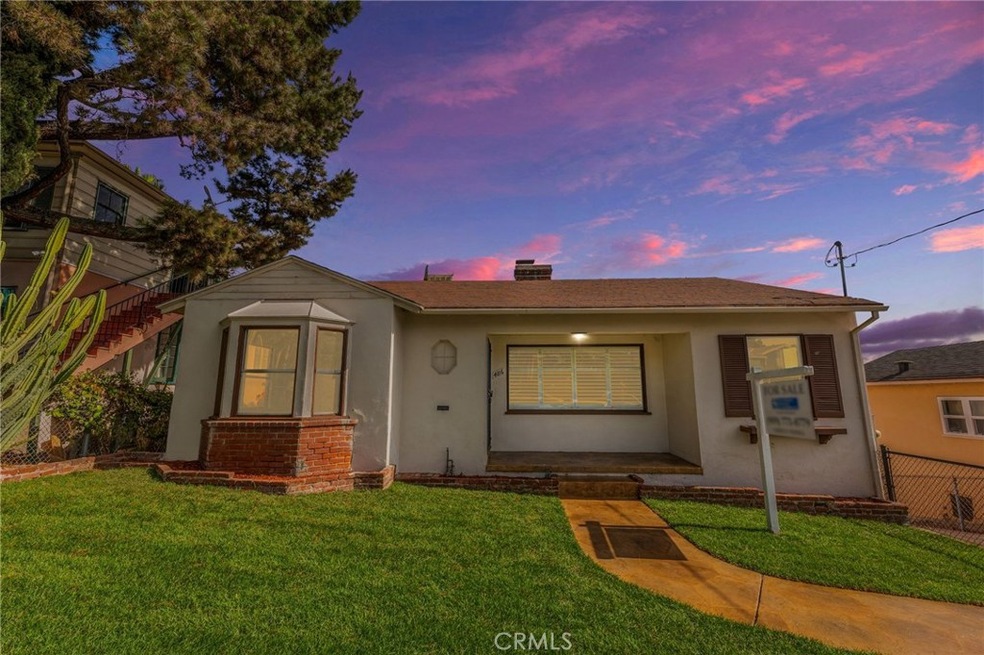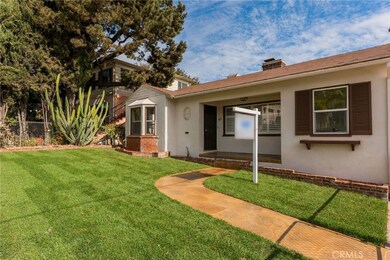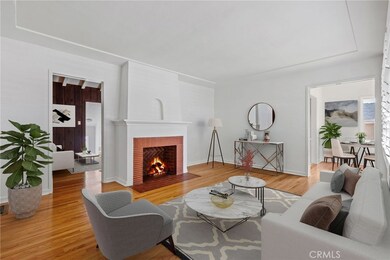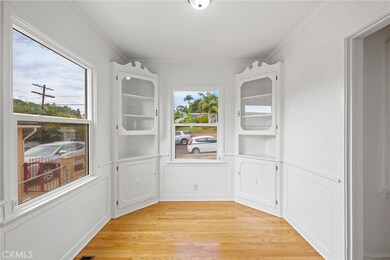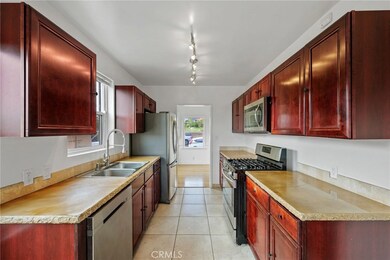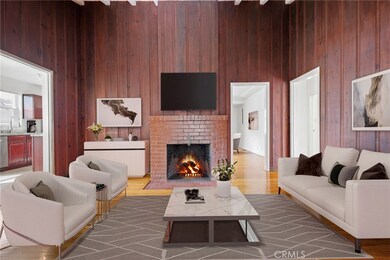
4116 Somers Ave Los Angeles, CA 90065
Glassell Park NeighborhoodHighlights
- In Ground Spa
- City Lights View
- Wood Flooring
- Delevan Drive Elementary School Rated A-
- Updated Kitchen
- Bonus Room
About This Home
As of June 2025Welcome to this beautiful 1940's home perched atop a hill in trendy Glassell Park with gorgeous views. Family owned for over 70 years!! The beautifully maintained property sits on a large lot with room for an ADU. The upper level invites you in with a warm front room, upgraded kitchen, central AC, and light dining area. Two bedrooms and one bathroom sit on this level. Down the stairs you will find a bedroom with studio like corkboard walls, upgraded half bath, and large bonus room! The large backyard has been beautifully landscaped and offers a jacuzzi hot-tub and storage shed. The long RV size driveway leads you to the detached double car garage. This home provides original character with crown molding, wood flooring, fireplace & some upgrades leaving room for you to make it your own! Close proximity to local shops, eateries, and freeways. Minutes from DTLA, Glendale, Hollywood & Pasadena. Don't miss out on this amazing opportunity!
Last Agent to Sell the Property
Coldwell Banker Commercial License #02058824 Listed on: 11/06/2020

Home Details
Home Type
- Single Family
Est. Annual Taxes
- $11,715
Year Built
- Built in 1940
Lot Details
- 6,912 Sq Ft Lot
- Private Yard
- Lawn
- Back and Front Yard
- Property is zoned LAR1
Parking
- 2 Car Garage
- Parking Available
- Driveway Down Slope From Street
Property Views
- City Lights
- Woods
- Hills
Home Design
- Partial Copper Plumbing
Interior Spaces
- 1,781 Sq Ft Home
- 2-Story Property
- Crown Molding
- Ceiling Fan
- Formal Entry
- Family Room with Fireplace
- Living Room with Fireplace
- Dining Room
- Bonus Room
- Game Room
- Storage
- Laundry Room
- Wood Flooring
- Unfinished Basement
Kitchen
- Updated Kitchen
- Gas Oven
- <<microwave>>
- Freezer
- Dishwasher
- Tile Countertops
- Laminate Countertops
- Disposal
Bedrooms and Bathrooms
- 3 Bedrooms | 2 Main Level Bedrooms
- Tile Bathroom Countertop
- Bathtub
- Walk-in Shower
Outdoor Features
- In Ground Spa
- Patio
- Exterior Lighting
- Shed
- Front Porch
Utilities
- Central Heating and Cooling System
- Floor Furnace
Listing and Financial Details
- Legal Lot and Block 29 / 1
- Tax Tract Number 6124
- Assessor Parcel Number 5459025029
Community Details
Overview
- No Home Owners Association
Recreation
- Park
- Hiking Trails
- Bike Trail
Ownership History
Purchase Details
Home Financials for this Owner
Home Financials are based on the most recent Mortgage that was taken out on this home.Purchase Details
Home Financials for this Owner
Home Financials are based on the most recent Mortgage that was taken out on this home.Purchase Details
Purchase Details
Similar Homes in the area
Home Values in the Area
Average Home Value in this Area
Purchase History
| Date | Type | Sale Price | Title Company |
|---|---|---|---|
| Grant Deed | $1,552,000 | Homelight Title | |
| Grant Deed | $900,000 | Fntg Builder Services | |
| Interfamily Deed Transfer | -- | None Available | |
| Interfamily Deed Transfer | -- | -- |
Mortgage History
| Date | Status | Loan Amount | Loan Type |
|---|---|---|---|
| Previous Owner | $720,000 | New Conventional |
Property History
| Date | Event | Price | Change | Sq Ft Price |
|---|---|---|---|---|
| 06/12/2025 06/12/25 | Sold | $1,552,000 | +19.6% | $854 / Sq Ft |
| 05/22/2025 05/22/25 | Pending | -- | -- | -- |
| 05/14/2025 05/14/25 | For Sale | $1,298,000 | +44.2% | $714 / Sq Ft |
| 12/18/2020 12/18/20 | Sold | $900,000 | +5.9% | $505 / Sq Ft |
| 11/06/2020 11/06/20 | For Sale | $849,900 | -- | $477 / Sq Ft |
Tax History Compared to Growth
Tax History
| Year | Tax Paid | Tax Assessment Tax Assessment Total Assessment is a certain percentage of the fair market value that is determined by local assessors to be the total taxable value of land and additions on the property. | Land | Improvement |
|---|---|---|---|---|
| 2024 | $11,715 | $955,086 | $764,069 | $191,017 |
| 2023 | $11,487 | $936,360 | $749,088 | $187,272 |
| 2022 | $10,950 | $918,000 | $734,400 | $183,600 |
| 2021 | $10,818 | $900,000 | $720,000 | $180,000 |
| 2020 | $856 | $58,459 | $19,251 | $39,208 |
| 2019 | $829 | $57,314 | $18,874 | $38,440 |
| 2018 | $754 | $56,191 | $18,504 | $37,687 |
| 2016 | $703 | $54,012 | $17,787 | $36,225 |
| 2015 | $694 | $53,201 | $17,520 | $35,681 |
| 2014 | $705 | $52,160 | $17,177 | $34,983 |
Agents Affiliated with this Home
-
Zachary Krasman

Seller's Agent in 2025
Zachary Krasman
Compass
(626) 205-4040
3 in this area
98 Total Sales
-
Tory Herald

Buyer's Agent in 2025
Tory Herald
Sotheby's International Realty
(310) 985-2719
1 in this area
15 Total Sales
-
Christa Vessell

Seller's Agent in 2020
Christa Vessell
Coldwell Banker Commercial
(909) 771-8779
1 in this area
18 Total Sales
Map
Source: California Regional Multiple Listing Service (CRMLS)
MLS Number: PW20230716
APN: 5459-025-029
- 4021 York Blvd
- 3707 Aguilar St
- 3713 Aguilar St
- 3761 Aguilar St
- 3922 Yosemite Way
- 4035 W Avenue 42
- 3851 N Riley Ln
- 3855 N Riley Ln
- 3846 N Riley Ln
- 3827 W Avenue 41 Unit 5
- 3827 N Riley Ln
- 3864 N Riley Ln
- 3945 Eagle Rock Blvd Unit 51
- 1400 Marion Dr
- 3901 Eagle Rock Blvd Unit 18
- 2735 Lytelle Place
- 3710 Fletcher Dr
- 2655 Saxon Dr
- 3501 Fletcher Dr
- 2849 Palmer Dr
