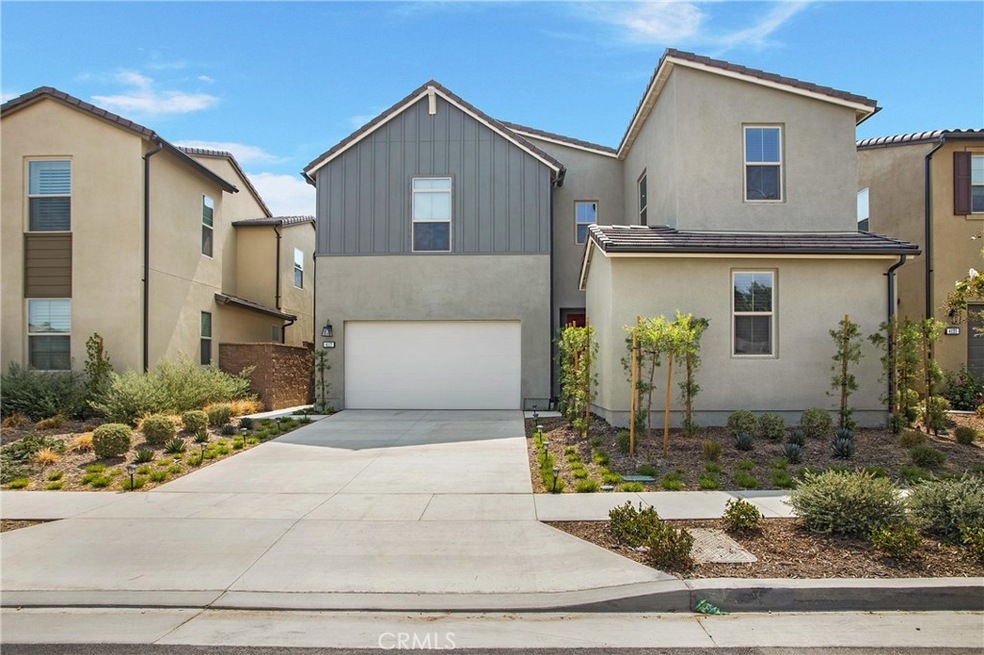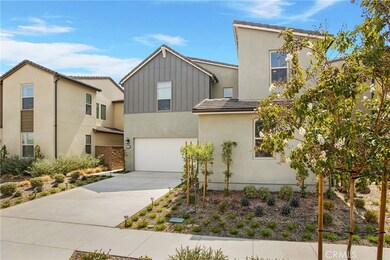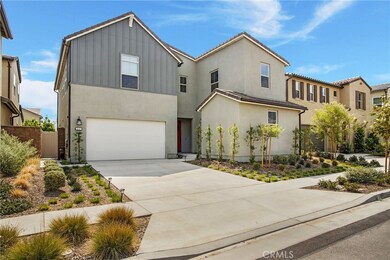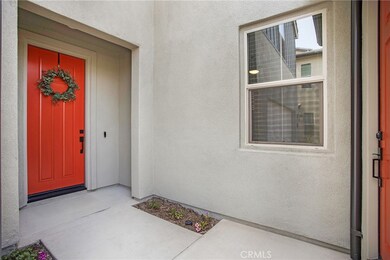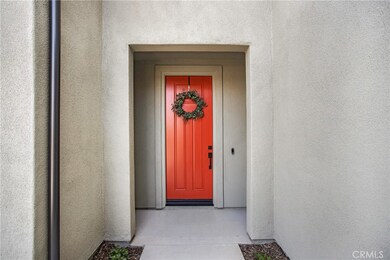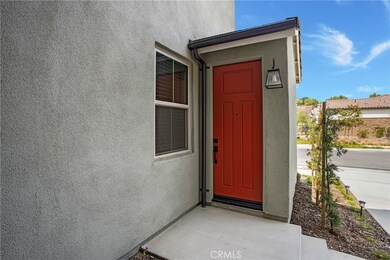
4117 Adishian Way Corona, CA 92883
The Retreat NeighborhoodHighlights
- Spa
- Primary Bedroom Suite
- Open Floorplan
- El Cerrito Middle School Rated A-
- Gated Community
- Mountain View
About This Home
As of October 2021LOOKING FOR NEW CONSTRUCTION? LOOKING FOR A MULTI GENERATIONAL HOME? Well you have found better than new with this 1 year old home in the gated community of Whitney at Bedford in South Corona. This 4 bedroom + 5 bathroom home was built by The New Home Company. One of the most sought after features for current living is the Multi Generational suite. The Suite has its own front door access, but can also be accessed from the main home. The Suite includes an office/living area, a 3/4 bath with walk in shower and a generous sized bedroom. The main home is open concept with an oversized kitchen complimented with quartz counters and tons of white cabinetry. There is a breakfast bar plus additional seating in the informal dining area. All of this opens to a grand family room which leads directly to covered outdoor space. Downstairs is completed with another 3/4 bath. Upstairs provides two guest rooms, each with their own full bath. A spacious bonus room/loft/play area is the crown jewel of the second floor. Remaining is the primary bedroom that opens to a magnificent spa style bathroom. Separate shower, soaking tub, dual vanity, two walk in closets and ample space. The laundry room is upstairs and is a full sized room with a wash sink. The amenities in Bedford include multiple pools, a spa, indoor/outdoor dining areas, tot lot, sports courts, BBQ facilities, kitchen facilities, a meeting room, and plenty of walking, biking and hiking trails close by. As you arrive to this Bedord community you will notice the many conveniences with shopping, marketing, restaurants, movie theaters and it is just minutes to the 15 freeway. The perfect "Farmhouse" style setting for comfortable living.
Home Details
Home Type
- Single Family
Est. Annual Taxes
- $14,662
Year Built
- Built in 2020
Lot Details
- Southeast Facing Home
- Landscaped
- Level Lot
- Front and Back Yard Sprinklers
- Back and Front Yard
HOA Fees
- $220 Monthly HOA Fees
Parking
- 2 Car Direct Access Garage
- 2 Open Parking Spaces
- Parking Available
- Front Facing Garage
- Driveway Level
- Automatic Gate
Property Views
- Mountain
- Neighborhood
Home Design
- Contemporary Architecture
- Turnkey
- Interior Block Wall
- Slate Roof
Interior Spaces
- 3,044 Sq Ft Home
- Open Floorplan
- Wired For Data
- High Ceiling
- Ceiling Fan
- Recessed Lighting
- Double Pane Windows
- Blinds
- Entrance Foyer
- Family Room Off Kitchen
- Loft
- Bonus Room
- Storage
- Carbon Monoxide Detectors
- Attic
Kitchen
- Open to Family Room
- Breakfast Bar
- Gas Oven
- Built-In Range
- Recirculated Exhaust Fan
- Water Line To Refrigerator
- Dishwasher
- Kitchen Island
- Quartz Countertops
- Disposal
Flooring
- Carpet
- Laminate
Bedrooms and Bathrooms
- 4 Bedrooms | 1 Main Level Bedroom
- Primary Bedroom Suite
- Double Master Bedroom
- In-Law or Guest Suite
- Quartz Bathroom Countertops
- Dual Sinks
- Dual Vanity Sinks in Primary Bathroom
- Private Water Closet
- Low Flow Toliet
- Bathtub with Shower
- Separate Shower
- Low Flow Shower
- Exhaust Fan In Bathroom
- Linen Closet In Bathroom
- Closet In Bathroom
Laundry
- Laundry Room
- Laundry on upper level
- 220 Volts In Laundry
- Gas And Electric Dryer Hookup
Accessible Home Design
- More Than Two Accessible Exits
Outdoor Features
- Spa
- Covered patio or porch
- Exterior Lighting
- Rain Gutters
Location
- Property is near a clubhouse
- Property is near a park
Schools
- Wilson Elementary School
- Santiago High School
Utilities
- Central Heating and Cooling System
- 220 Volts in Garage
- Tankless Water Heater
- Sewer Paid
- Cable TV Available
Listing and Financial Details
- Tax Lot 129
- Tax Tract Number 4151
- Assessor Parcel Number 282791065
- $4,736 per year additional tax assessments
Community Details
Overview
- Bedford Master Assoc. Association, Phone Number (949) 430-5849
- Keystone Pacific Property Management, Llc HOA
- Built by New Home Company
- Plan 2 Br
Amenities
- Outdoor Cooking Area
- Community Fire Pit
- Community Barbecue Grill
- Picnic Area
- Recreation Room
Recreation
- Sport Court
- Community Playground
- Community Pool
- Community Spa
- Dog Park
- Water Sports
- Hiking Trails
- Bike Trail
Security
- Security Service
- Card or Code Access
- Gated Community
Ownership History
Purchase Details
Home Financials for this Owner
Home Financials are based on the most recent Mortgage that was taken out on this home.Purchase Details
Home Financials for this Owner
Home Financials are based on the most recent Mortgage that was taken out on this home.Map
Similar Homes in Corona, CA
Home Values in the Area
Average Home Value in this Area
Purchase History
| Date | Type | Sale Price | Title Company |
|---|---|---|---|
| Grant Deed | $820,000 | First Amer Ttl Co Res Div | |
| Grant Deed | $616,000 | First American Title Company |
Mortgage History
| Date | Status | Loan Amount | Loan Type |
|---|---|---|---|
| Open | $548,000 | New Conventional | |
| Previous Owner | $400,000 | New Conventional |
Property History
| Date | Event | Price | Change | Sq Ft Price |
|---|---|---|---|---|
| 05/26/2022 05/26/22 | Rented | $4,200 | -2.3% | -- |
| 05/06/2022 05/06/22 | For Rent | $4,300 | 0.0% | -- |
| 10/05/2021 10/05/21 | Sold | $820,000 | -0.6% | $269 / Sq Ft |
| 08/28/2021 08/28/21 | Pending | -- | -- | -- |
| 08/22/2021 08/22/21 | For Sale | $825,000 | +33.9% | $271 / Sq Ft |
| 07/22/2020 07/22/20 | Sold | $615,971 | +2.4% | $215 / Sq Ft |
| 04/22/2020 04/22/20 | Pending | -- | -- | -- |
| 03/24/2020 03/24/20 | Price Changed | $601,446 | +0.5% | $210 / Sq Ft |
| 01/19/2020 01/19/20 | Price Changed | $598,446 | +0.8% | $209 / Sq Ft |
| 01/16/2020 01/16/20 | For Sale | $593,446 | -- | $207 / Sq Ft |
Tax History
| Year | Tax Paid | Tax Assessment Tax Assessment Total Assessment is a certain percentage of the fair market value that is determined by local assessors to be the total taxable value of land and additions on the property. | Land | Improvement |
|---|---|---|---|---|
| 2023 | $14,662 | $836,400 | $76,500 | $759,900 |
| 2022 | $14,119 | $820,000 | $75,000 | $745,000 |
| 2021 | $11,725 | $615,971 | $193,858 | $422,113 |
| 2020 | $6,901 | $193,859 | $193,859 | $0 |
Source: California Regional Multiple Listing Service (CRMLS)
MLS Number: OC21184720
APN: 282-791-065
- 2454 Nova Way
- 2308 Nova Way
- 4164 Powell Way
- 4079 Summer Way
- 4237 Adishian Way Unit 103
- 4233 Powell Way Unit 102
- 4021 Summer Way
- 4033 Spring Haven Ln
- 4007 Pomelo Dr
- 4035 Summer Way
- 4111 Forest Highlands Cir
- 2521 Verna Dr Unit 110
- 2288 Panama Dr
- 4224 Castlepeak Dr
- 2625 Verna Dr Unit 114
- 2601 Sprout Ln
- 2227 Melogold Way
- 2615 Sprout Ln
- 3942 Bluff View Cir
- 3942 Bluff View Cir
