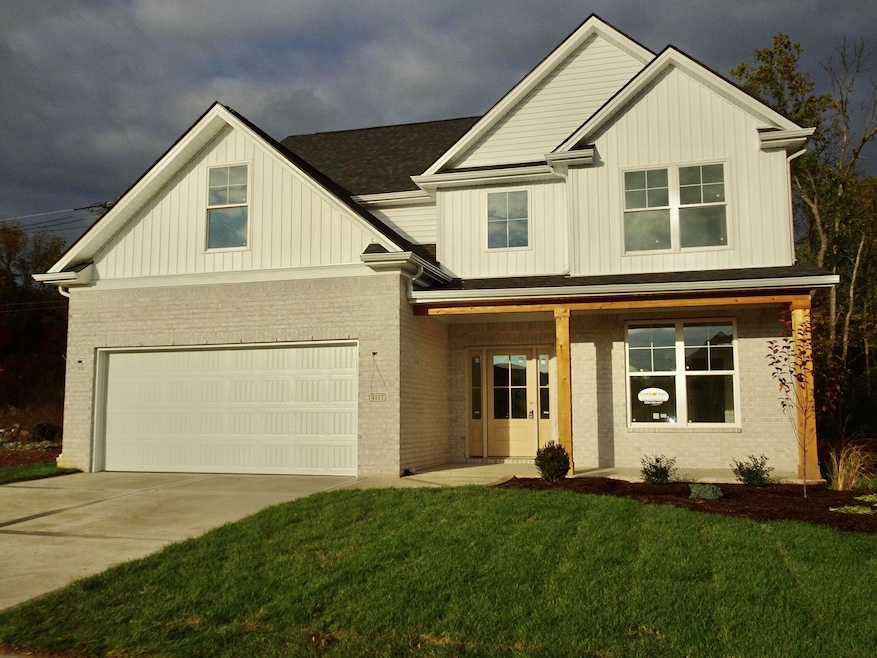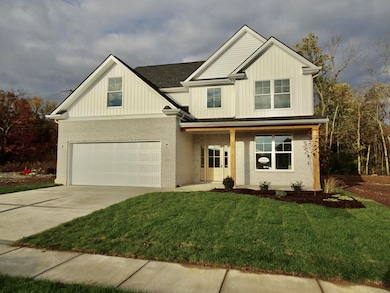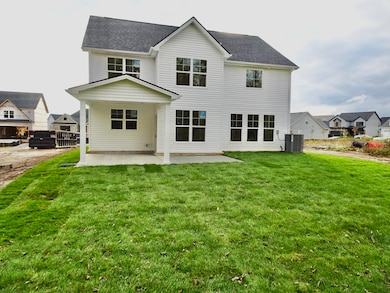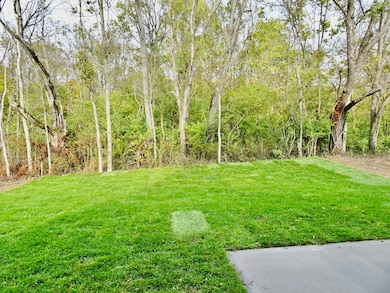4117 Buttermilk Rd Lexington, KY 40509
Gleneagles NeighborhoodEstimated payment $3,483/month
Highlights
- New Construction
- View of Trees or Woods
- Main Floor Bedroom
- Garrett Morgan Elementary School Rated A-
- Wood Flooring
- Covered Patio or Porch
About This Home
The designers touch is showcased throughout this new construction home. Enter the 2 story foyer towards large open living and dining spaces. Between the kitchen and living room is an oversized area to accommodate an enormous table /chairs or additional seating. The kitchen island is surrounded by custom cabinetry, upgrade appliances, gas cooktop with fan vented to exterior, and a walk-in pantry with coffee bar. A fireplace with custom built-ins and windows on each side make the living room light and inviting. Extend your entertaining outside to the covered back porch, which backs to green space. A first floor bedroom and bath will serve guests or additional family. Upstairs offers a beautiful owners suite with 2 large walk-in closets (or a private office space?) and bath with a soaking tub, oversized shower and enclosed water closet. The utility room with sink is conveniently located on this floor , as well as 2 additional bedrooms and a large bonus room for secondary living space. The 2 car garage features additional nook/storage for lawn equipment and outdoor toys. All conveniently located close to the restaurants and shopping in Hamburg, as well as proximity to the interstates. This home can be completed in 30 days, don't miss this opportunity!!
Home Details
Home Type
- Single Family
Est. Annual Taxes
- $996
Year Built
- Built in 2025 | New Construction
Lot Details
- 6,250 Sq Ft Lot
- Landscaped
HOA Fees
- $25 Monthly HOA Fees
Parking
- 2 Car Attached Garage
- Front Facing Garage
- Garage Door Opener
Home Design
- Brick Veneer
- Slab Foundation
- Dimensional Roof
- Shingle Roof
- Composition Roof
- Vinyl Siding
Interior Spaces
- 2,723 Sq Ft Home
- 2-Story Property
- Ceiling Fan
- Ventless Fireplace
- Gas Log Fireplace
- Insulated Windows
- Window Screens
- Insulated Doors
- Entrance Foyer
- Family Room on Second Floor
- Living Room with Fireplace
- Utility Room
- Second Floor Utility Room
- Views of Woods
- Attic Access Panel
Kitchen
- Eat-In Kitchen
- Walk-In Pantry
- Double Self-Cleaning Oven
- Cooktop
- Microwave
- Dishwasher
- Disposal
Flooring
- Wood
- Carpet
- Ceramic Tile
Bedrooms and Bathrooms
- 4 Bedrooms
- Main Floor Bedroom
- Primary bedroom located on second floor
- Walk-In Closet
- Bathroom on Main Level
- Soaking Tub
Laundry
- Laundry on upper level
- Washer and Electric Dryer Hookup
Outdoor Features
- Covered Patio or Porch
Schools
- Athens-Chilesburg Elementary School
- Mary E Britton Middle School
- Frederick Douglass High School
Utilities
- Forced Air Zoned Heating and Cooling System
- Heating System Uses Natural Gas
- Vented Exhaust Fan
- Underground Utilities
- Tankless Water Heater
- Gas Water Heater
- Cable TV Available
Community Details
- The Home Place Subdivision
- Mandatory home owners association
- On-Site Maintenance
Listing and Financial Details
- Home warranty included in the sale of the property
- Assessor Parcel Number 38306370
Map
Home Values in the Area
Average Home Value in this Area
Tax History
| Year | Tax Paid | Tax Assessment Tax Assessment Total Assessment is a certain percentage of the fair market value that is determined by local assessors to be the total taxable value of land and additions on the property. | Land | Improvement |
|---|---|---|---|---|
| 2025 | $996 | $93,200 | $0 | $0 |
Property History
| Date | Event | Price | List to Sale | Price per Sq Ft |
|---|---|---|---|---|
| 11/25/2025 11/25/25 | For Sale | $639,000 | -- | $235 / Sq Ft |
Source: ImagineMLS (Bluegrass REALTORS®)
MLS Number: 25506873
APN: 38306370
- 4185 Buttermilk Rd
- 4273 Buttermilk Rd
- 4209 Buttermilk Rd
- 4245 Buttermilk Rd
- 4141 Buttermilk Rd
- 4129 Buttermilk Rd
- 4181 Buttermilk Rd
- 4280 Buttermilk Rd
- 4152 Buttermilk Rd
- 4148 Buttermilk Rd
- 4120 Buttermilk Rd
- 4132 Buttermilk Rd
- 4089 Buttermilk Rd
- 4108 Meadowlark Rd
- 4120 Meadowlark Rd
- 4137 Meadowlark Rd
- 4169 Meadowlark Rd
- 4141 Meadowlark Rd
- 4149 Meadowlark Rd
- 4145 Meadowlark Rd
- 2085 Falling Leaves Ln
- 3320 Blackford Pkwy
- 1096 Brick House Ln
- 3573 Forest Spring Ct
- 1020 Bryce Point
- 3096 Roundway Down Ln
- 4176 Todds Rd
- 3041 Sewanee Ln
- 2920 Polo Club Blvd
- 2920 Polo Club Blvd
- 6600 Man o War Blvd
- 840 Hays Blvd
- 2785 Polo Club Blvd
- 252 Forest Hill Dr
- 3200 Todds Rd
- 3050 Helmsdale Place
- 449 Dabney Dr
- 3170 Mapleleaf Dr
- 4405 Lotus Ln
- 2365 Sir Barton Way




