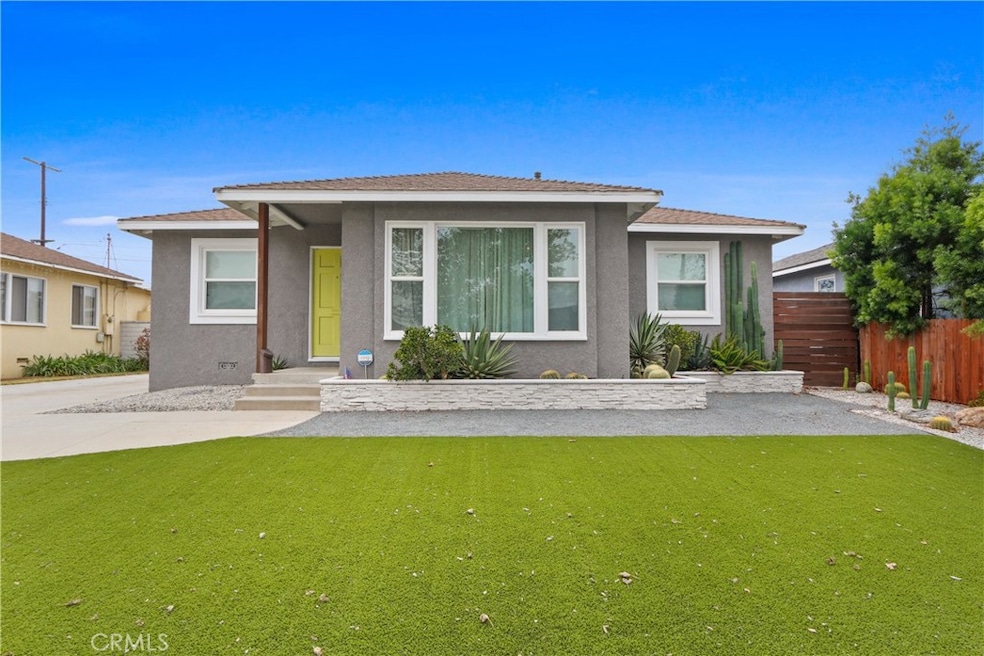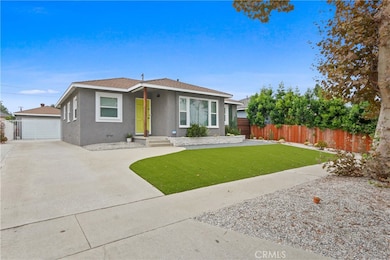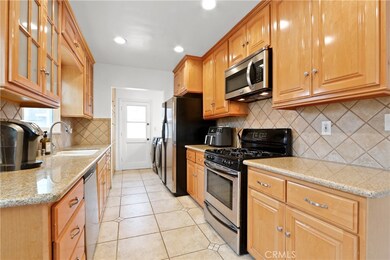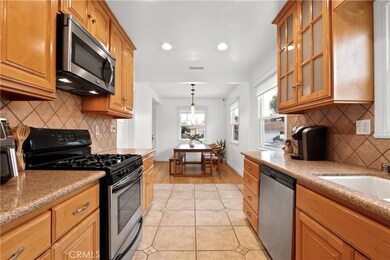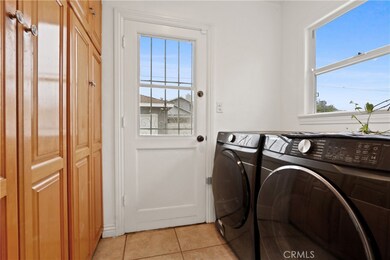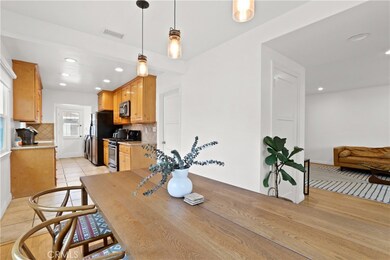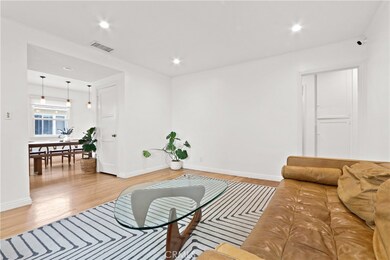
4117 Conquista Ave Lakewood, CA 90713
Lakewood Park NeighborhoodHighlights
- Contemporary Architecture
- Property is near a park
- Granite Countertops
- Bancroft Middle School Rated A-
- Wood Flooring
- No HOA
About This Home
As of October 2024Discover this delightful 3 bedroom, 1 bath home in the sought-after Lakewood neighborhood across the street from Heartwell park. This home seamlessly combines classic charm with modern amenities, making it the perfect place to call home. As you enter, you'll be greeted by warmth of original wood flooring throughout the living spaces. The living room is bright and inviting, thanks to dual pane windows that not only enhance the home's energy efficiency but also let in plenty of natural light. The kitchen is efficiently designed and leads to a convenient indoor laundry area with additional storage-perfect for keeping everything organized and within reach. Step outside to enjoy the low maintenance front yard featuring artificial turf and beautifully curated desert plants adding to the homes curb appeal. The backyard is a generous size, offering ample space for outdoor activities, gardening, or simply unwinding in the fresh air. This home also includes a two-car detached garage and central air conditioning for year-round comfort.
Last Agent to Sell the Property
The Westwood Real Estate Group Brokerage Phone: 562-449-9349 License #01736736 Listed on: 08/31/2024
Home Details
Home Type
- Single Family
Est. Annual Taxes
- $8,452
Year Built
- Built in 1950
Lot Details
- 5,502 Sq Ft Lot
- Desert faces the front and back of the property
- Block Wall Fence
- Property is zoned LKR1YY
Parking
- 2 Car Garage
- Parking Available
- Garage Door Opener
- Driveway
Home Design
- Contemporary Architecture
- Raised Foundation
- Shingle Roof
- Copper Plumbing
Interior Spaces
- 1,066 Sq Ft Home
- 1-Story Property
- Built-In Features
- Double Pane Windows
- Living Room
- Wood Flooring
Kitchen
- Eat-In Kitchen
- Gas Oven
- Gas Range
- Dishwasher
- Granite Countertops
Bedrooms and Bathrooms
- 3 Main Level Bedrooms
- 1 Full Bathroom
- Bathtub
Laundry
- Laundry Room
- Laundry in Kitchen
- 220 Volts In Laundry
- Washer and Gas Dryer Hookup
Outdoor Features
- Concrete Porch or Patio
- Exterior Lighting
Location
- Property is near a park
Schools
- Macarthur Elementary School
- Bancroft Middle School
- Lakewood High School
Utilities
- Central Heating and Cooling System
- 220 Volts in Garage
- Natural Gas Connected
- Cable TV Available
Community Details
- No Home Owners Association
- Lakewood Park/Long Beach Subdivision
Listing and Financial Details
- Tax Lot 53
- Tax Tract Number 16393
- Assessor Parcel Number 7185014033
- $569 per year additional tax assessments
Ownership History
Purchase Details
Home Financials for this Owner
Home Financials are based on the most recent Mortgage that was taken out on this home.Purchase Details
Home Financials for this Owner
Home Financials are based on the most recent Mortgage that was taken out on this home.Purchase Details
Home Financials for this Owner
Home Financials are based on the most recent Mortgage that was taken out on this home.Purchase Details
Home Financials for this Owner
Home Financials are based on the most recent Mortgage that was taken out on this home.Purchase Details
Home Financials for this Owner
Home Financials are based on the most recent Mortgage that was taken out on this home.Similar Homes in the area
Home Values in the Area
Average Home Value in this Area
Purchase History
| Date | Type | Sale Price | Title Company |
|---|---|---|---|
| Grant Deed | $857,000 | Ticor Title Company | |
| Interfamily Deed Transfer | -- | Lawyers Title Company | |
| Grant Deed | $569,000 | Chicago | |
| Interfamily Deed Transfer | -- | Lawyers Title | |
| Grant Deed | $231,500 | North American Title Co |
Mortgage History
| Date | Status | Loan Amount | Loan Type |
|---|---|---|---|
| Open | $728,450 | New Conventional | |
| Previous Owner | $499,000 | New Conventional | |
| Previous Owner | $496,500 | New Conventional | |
| Previous Owner | $455,200 | New Conventional | |
| Previous Owner | $315,000 | Adjustable Rate Mortgage/ARM | |
| Previous Owner | $297,500 | New Conventional | |
| Previous Owner | $300,000 | New Conventional | |
| Previous Owner | $294,000 | New Conventional | |
| Previous Owner | $305,000 | Unknown | |
| Previous Owner | $276,500 | Unknown | |
| Previous Owner | $240,000 | Unknown | |
| Previous Owner | $228,275 | FHA |
Property History
| Date | Event | Price | Change | Sq Ft Price |
|---|---|---|---|---|
| 10/09/2024 10/09/24 | Sold | $857,000 | +0.8% | $804 / Sq Ft |
| 09/07/2024 09/07/24 | Pending | -- | -- | -- |
| 08/31/2024 08/31/24 | For Sale | $850,000 | +49.4% | $797 / Sq Ft |
| 08/11/2017 08/11/17 | Sold | $569,000 | +5.6% | $534 / Sq Ft |
| 06/27/2017 06/27/17 | For Sale | $539,000 | -- | $506 / Sq Ft |
Tax History Compared to Growth
Tax History
| Year | Tax Paid | Tax Assessment Tax Assessment Total Assessment is a certain percentage of the fair market value that is determined by local assessors to be the total taxable value of land and additions on the property. | Land | Improvement |
|---|---|---|---|---|
| 2024 | $8,452 | $634,726 | $507,782 | $126,944 |
| 2023 | $8,312 | $622,281 | $497,826 | $124,455 |
| 2022 | $7,807 | $610,080 | $488,065 | $122,015 |
| 2021 | $7,657 | $598,119 | $478,496 | $119,623 |
| 2019 | $7,547 | $580,380 | $464,304 | $116,076 |
| 2018 | $7,314 | $569,000 | $455,200 | $113,800 |
| 2016 | $3,740 | $294,662 | $222,369 | $72,293 |
| 2015 | $3,597 | $290,237 | $219,029 | $71,208 |
| 2014 | $3,574 | $284,553 | $214,739 | $69,814 |
Agents Affiliated with this Home
-
Geovanni Alas
G
Seller's Agent in 2024
Geovanni Alas
The Westwood Real Estate Group
(949) 720-9422
1 in this area
8 Total Sales
-
Vivan Ainis

Buyer's Agent in 2024
Vivan Ainis
Seven Gables Real Estate
(562) 852-1045
3 in this area
68 Total Sales
-
D
Seller's Agent in 2017
Dick Caley
Coldwell Banker Beachside Real
Map
Source: California Regional Multiple Listing Service (CRMLS)
MLS Number: PW24180960
APN: 7185-014-003
- 6228 Freckles Rd
- 3823 Carfax Ave
- 4350 Mcnab Ave
- 4344 Josie Ave
- 3850 Senasac Ave
- 4334 Knoxville Ave
- 3753 Canehill Ave
- 3706 Palo Verde Ave
- 4538 Conquista Ave
- 4349 Woodruff Ave
- 4332 Albury Ave
- 4527 Josie Ave
- 3686 Palo Verde Ave
- 6109 E Peabody St
- 6233 E Keynote St
- 6135 Elsa St
- 4159 Redline Dr
- 4165 Redline Dr
- 3934 Lees Ave
- 4622 Ladoga Ave
