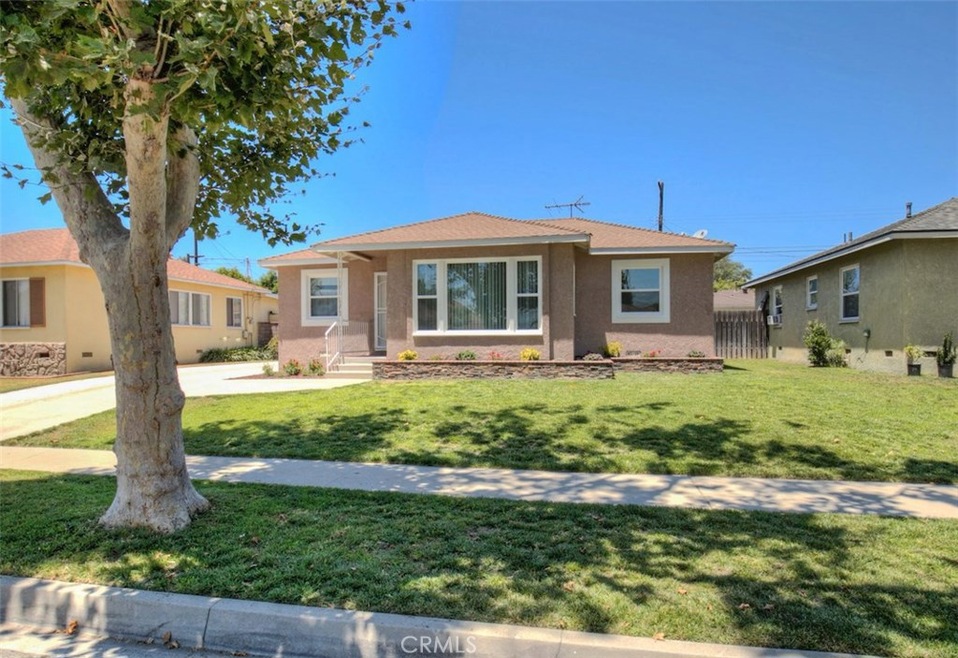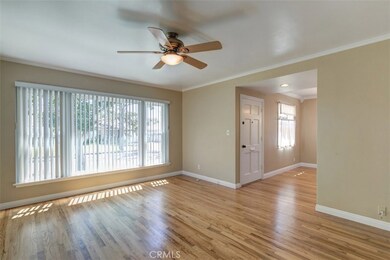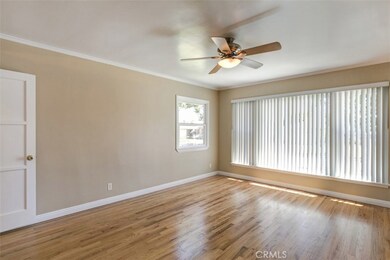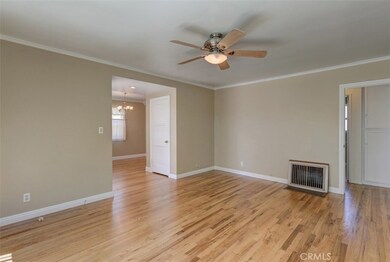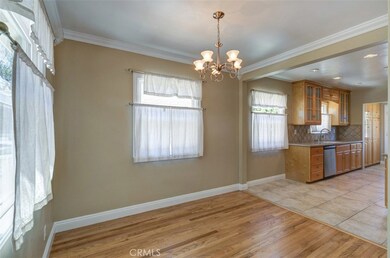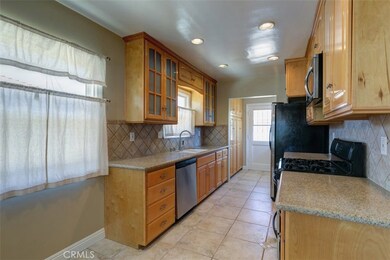
4117 Conquista Ave Lakewood, CA 90713
Lakewood Park NeighborhoodHighlights
- Contemporary Architecture
- Wood Flooring
- Lawn
- Bancroft Middle School Rated A-
- Granite Countertops
- No HOA
About This Home
As of October 2024Lovely three bedroom home located on a tree lined street in the heart of Lakewood Park. The home is truly turn key featuring newly refinished Oak floors in the dining room, living room and bedrooms. The remodeled kitchen has granite counters, brushed stainless appliances and custom cabinets with roll out shelving. Notice the smooth ceilings, crown molding and recessed can lighting as you walk through the open floor plan. The home includes a detached two car garage with auto door opener, fully fenced back yard and a remodeled bathroom. The bathroom features pedestal sink, glass enclosed tub/shower and tiled enclosure. All bedrooms are bright and have been freshly painted. All appliances are included. The home has automatic sprinklers to keep the landscaping green and custom stone planters to showcase your fresh flowers. The large backyard is ready for family gatherings including family games and ultimate privacy.
Last Agent to Sell the Property
Dick Caley
Coldwell Banker Beachside Real License #01700559 Listed on: 06/27/2017

Home Details
Home Type
- Single Family
Est. Annual Taxes
- $8,452
Year Built
- Built in 1950
Lot Details
- 5,500 Sq Ft Lot
- Property fronts a private road
- Block Wall Fence
- Sprinkler System
- Lawn
- Back and Front Yard
- Property is zoned LKR1YY
Parking
- 2 Car Garage
Home Design
- Contemporary Architecture
- Turnkey
- Raised Foundation
- Composition Roof
- Copper Plumbing
- Stucco
Interior Spaces
- 1,066 Sq Ft Home
- 1-Story Property
- Built-In Features
- Ceiling Fan
- Double Pane Windows
- Living Room
- Dining Room
- Laundry Room
Kitchen
- Gas Cooktop
- Microwave
- Dishwasher
- Granite Countertops
Flooring
- Wood
- Tile
Bedrooms and Bathrooms
- 3 Main Level Bedrooms
- Remodeled Bathroom
- 1 Full Bathroom
- Bathtub with Shower
- Exhaust Fan In Bathroom
Schools
- Macarthur Elementary School
- Bancroft Middle School
- Lakewood High School
Utilities
- Floor Furnace
- Natural Gas Connected
- Satellite Dish
- Cable TV Available
Additional Features
- Concrete Porch or Patio
- Suburban Location
Community Details
- No Home Owners Association
Listing and Financial Details
- Tax Lot 53
- Tax Tract Number 16393
- Assessor Parcel Number 7185014003
Ownership History
Purchase Details
Home Financials for this Owner
Home Financials are based on the most recent Mortgage that was taken out on this home.Purchase Details
Home Financials for this Owner
Home Financials are based on the most recent Mortgage that was taken out on this home.Purchase Details
Home Financials for this Owner
Home Financials are based on the most recent Mortgage that was taken out on this home.Purchase Details
Home Financials for this Owner
Home Financials are based on the most recent Mortgage that was taken out on this home.Purchase Details
Home Financials for this Owner
Home Financials are based on the most recent Mortgage that was taken out on this home.Similar Homes in Lakewood, CA
Home Values in the Area
Average Home Value in this Area
Purchase History
| Date | Type | Sale Price | Title Company |
|---|---|---|---|
| Grant Deed | $857,000 | Ticor Title Company | |
| Interfamily Deed Transfer | -- | Lawyers Title Company | |
| Grant Deed | $569,000 | Chicago | |
| Interfamily Deed Transfer | -- | Lawyers Title | |
| Grant Deed | $231,500 | North American Title Co |
Mortgage History
| Date | Status | Loan Amount | Loan Type |
|---|---|---|---|
| Open | $728,450 | New Conventional | |
| Previous Owner | $499,000 | New Conventional | |
| Previous Owner | $496,500 | New Conventional | |
| Previous Owner | $455,200 | New Conventional | |
| Previous Owner | $315,000 | Adjustable Rate Mortgage/ARM | |
| Previous Owner | $297,500 | New Conventional | |
| Previous Owner | $300,000 | New Conventional | |
| Previous Owner | $294,000 | New Conventional | |
| Previous Owner | $305,000 | Unknown | |
| Previous Owner | $276,500 | Unknown | |
| Previous Owner | $240,000 | Unknown | |
| Previous Owner | $228,275 | FHA |
Property History
| Date | Event | Price | Change | Sq Ft Price |
|---|---|---|---|---|
| 10/09/2024 10/09/24 | Sold | $857,000 | +0.8% | $804 / Sq Ft |
| 09/07/2024 09/07/24 | Pending | -- | -- | -- |
| 08/31/2024 08/31/24 | For Sale | $850,000 | +49.4% | $797 / Sq Ft |
| 08/11/2017 08/11/17 | Sold | $569,000 | +5.6% | $534 / Sq Ft |
| 06/27/2017 06/27/17 | For Sale | $539,000 | -- | $506 / Sq Ft |
Tax History Compared to Growth
Tax History
| Year | Tax Paid | Tax Assessment Tax Assessment Total Assessment is a certain percentage of the fair market value that is determined by local assessors to be the total taxable value of land and additions on the property. | Land | Improvement |
|---|---|---|---|---|
| 2024 | $8,452 | $634,726 | $507,782 | $126,944 |
| 2023 | $8,312 | $622,281 | $497,826 | $124,455 |
| 2022 | $7,807 | $610,080 | $488,065 | $122,015 |
| 2021 | $7,657 | $598,119 | $478,496 | $119,623 |
| 2019 | $7,547 | $580,380 | $464,304 | $116,076 |
| 2018 | $7,314 | $569,000 | $455,200 | $113,800 |
| 2016 | $3,740 | $294,662 | $222,369 | $72,293 |
| 2015 | $3,597 | $290,237 | $219,029 | $71,208 |
| 2014 | $3,574 | $284,553 | $214,739 | $69,814 |
Agents Affiliated with this Home
-
Geovanni Alas
G
Seller's Agent in 2024
Geovanni Alas
The Westwood Real Estate Group
(949) 720-9422
1 in this area
8 Total Sales
-
Vivan Ainis

Buyer's Agent in 2024
Vivan Ainis
Seven Gables Real Estate
(562) 852-1045
3 in this area
66 Total Sales
-
D
Seller's Agent in 2017
Dick Caley
Coldwell Banker Beachside Real
Map
Source: California Regional Multiple Listing Service (CRMLS)
MLS Number: RS17146172
APN: 7185-014-003
- 6228 Freckles Rd
- 3823 Carfax Ave
- 4350 Mcnab Ave
- 4344 Josie Ave
- 3850 Senasac Ave
- 4334 Knoxville Ave
- 3753 Canehill Ave
- 3706 Palo Verde Ave
- 4538 Conquista Ave
- 4349 Woodruff Ave
- 4332 Albury Ave
- 4527 Josie Ave
- 3686 Palo Verde Ave
- 6109 E Peabody St
- 6233 E Keynote St
- 6135 Elsa St
- 4159 Redline Dr
- 4165 Redline Dr
- 3934 Lees Ave
- 4622 Ladoga Ave
