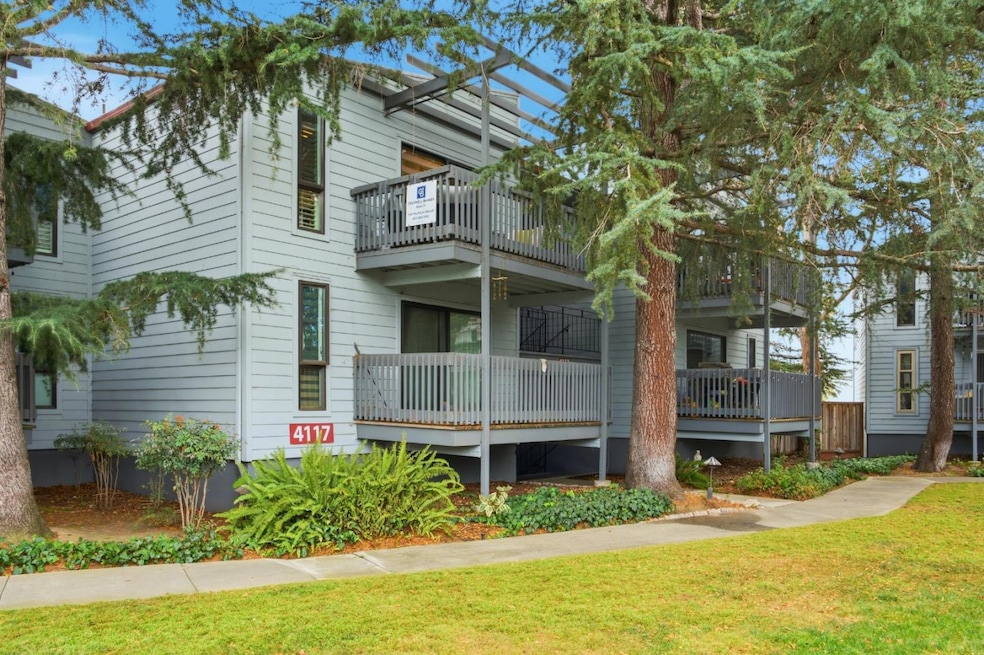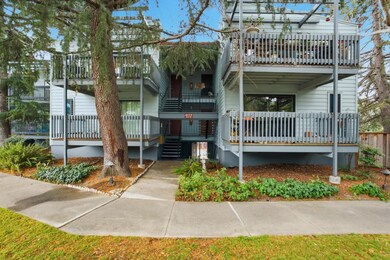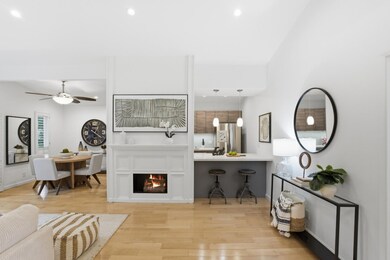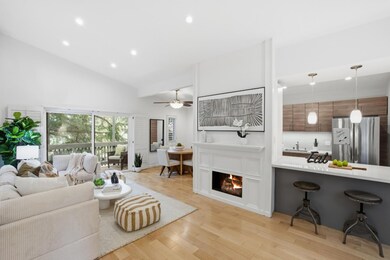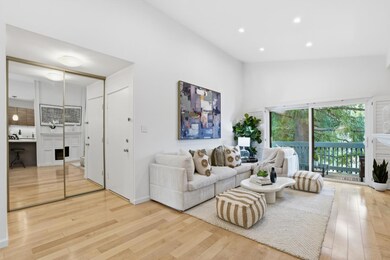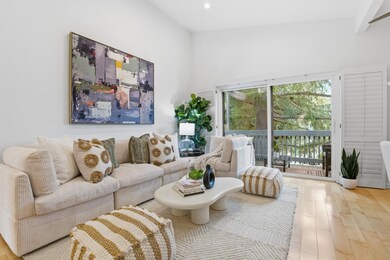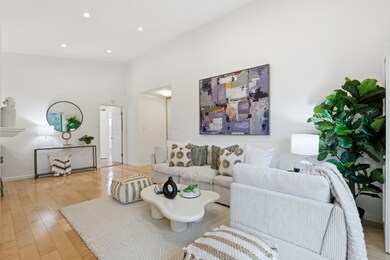4117 George Ave Unit 4 San Mateo, CA 94403
Hillsdale NeighborhoodEstimated payment $4,686/month
Highlights
- Fitness Center
- Unit is on the top floor
- Clubhouse
- Ralston Intermediate School Rated A
- Private Pool
- Forest View
About This Home
Perched on the top floor of the Lauriedale Community, 4117 George Ave #4 feels like a private retreat above the trees. Sunlight pours through tall windows, illuminating vaulted ceilings and a welcoming living room with beautiful engineering flooring, recessed lighting, a cozy electric fireplace, and plantation shutters that open to a peaceful balcony surrounded by greenery. The dining area blends charm and function with built-in shelving, while the galley kitchen shines with Quartz countertops, tile backsplash, stainless-steel appliances, pantry and pendant lighting over a convenient pass-through bar perfect for easy entertaining. A tiled hallway leads to the private wing, where the primary bedroom offers engineered hardwood floors, large windows, and a modern frosted-glass closet. A sliding barn door reveals the office/nursery ideal for remote work or quiet creativity. The updated split-bath features a tiled shower-over-tub, linen closet and stylish contemporary vanity. With pool and tennis, gym and clubhouse amenities, lush landscaping, and proximity to Hillsdale Mall, Caltrain, and major highways, this bright top-floor unit is a tranquil escape at the heart of San Mateo.
Open House Schedule
-
Sunday, November 23, 20252:00 to 4:00 pm11/23/2025 2:00:00 PM +00:0011/23/2025 4:00:00 PM +00:00Tall wndws, vaultedceilings & engineering floors, recesslights, electric freplce, balcony. Dining area to galley kitcn w/Quartz counter, SS-appliances. Bed w/hardwd flrs, lrg windows. Office/nursery. Bath w/tiled shower-over-tub, linencloset &vanity.Add to Calendar
Property Details
Home Type
- Condominium
Est. Annual Taxes
- $8,730
Year Built
- Built in 1965
HOA Fees
- $565 Monthly HOA Fees
Property Views
- Forest
- Garden
- Neighborhood
Home Design
- Slab Foundation
Interior Spaces
- 840 Sq Ft Home
- 1-Story Property
- High Ceiling
- Ceiling Fan
- 1 Fireplace
- Double Pane Windows
- Dining Area
- Den
Kitchen
- Electric Oven
- Microwave
- Dishwasher
- Quartz Countertops
Flooring
- Wood
- Tile
Bedrooms and Bathrooms
- 1 Bedroom
- Split Bathroom
- 1 Full Bathroom
- Bathtub with Shower
- Bathtub Includes Tile Surround
Parking
- 1 Carport Space
- On-Street Parking
- Assigned Parking
Outdoor Features
- Private Pool
- Balcony
- Shed
Utilities
- Wood Insert Heater
- Baseboard Heating
Additional Features
- Wood Fence
- Unit is on the top floor
Listing and Financial Details
- Assessor Parcel Number 107-480-110
Community Details
Overview
- Association fees include garbage, hot water, landscaping / gardening, maintenance - common area, pool spa or tennis, water
- 328 Units
- The Lauriedale Homeowners Association
- Built by Lauriedale Condominiums
Amenities
- Clubhouse
- Laundry Facilities
Recreation
- Tennis Courts
- Fitness Center
- Community Pool
Pet Policy
- Dogs Allowed
Map
Home Values in the Area
Average Home Value in this Area
Tax History
| Year | Tax Paid | Tax Assessment Tax Assessment Total Assessment is a certain percentage of the fair market value that is determined by local assessors to be the total taxable value of land and additions on the property. | Land | Improvement |
|---|---|---|---|---|
| 2025 | $8,730 | $639,476 | $191,841 | $447,635 |
| 2023 | $8,730 | $614,646 | $184,393 | $430,253 |
| 2022 | $8,180 | $602,595 | $180,778 | $421,817 |
| 2021 | $8,007 | $590,781 | $177,234 | $413,547 |
| 2020 | $7,796 | $584,724 | $175,417 | $409,307 |
| 2019 | $7,587 | $573,260 | $171,978 | $401,282 |
| 2018 | $7,380 | $562,020 | $168,606 | $393,414 |
| 2017 | $7,003 | $551,000 | $165,300 | $385,700 |
| 2016 | $5,528 | $442,172 | $132,651 | $309,521 |
| 2015 | $5,496 | $435,531 | $130,659 | $304,872 |
| 2014 | $4,704 | $363,888 | $109,164 | $254,724 |
Property History
| Date | Event | Price | List to Sale | Price per Sq Ft |
|---|---|---|---|---|
| 11/14/2025 11/14/25 | For Sale | $643,800 | -- | $766 / Sq Ft |
Purchase History
| Date | Type | Sale Price | Title Company |
|---|---|---|---|
| Interfamily Deed Transfer | -- | None Available | |
| Grant Deed | $551,000 | Cornerstone Title Company | |
| Grant Deed | $427,000 | Fidelity National Title Co | |
| Interfamily Deed Transfer | -- | First American Title Co | |
| Grant Deed | $308,000 | Stewart Title | |
| Individual Deed | $125,000 | Fidelity National Title Ins |
Mortgage History
| Date | Status | Loan Amount | Loan Type |
|---|---|---|---|
| Previous Owner | $384,300 | New Conventional | |
| Previous Owner | $268,000 | Purchase Money Mortgage | |
| Previous Owner | $246,400 | Purchase Money Mortgage | |
| Previous Owner | $87,500 | Purchase Money Mortgage | |
| Closed | $30,800 | No Value Available | |
| Closed | $25,000 | No Value Available |
Source: MLSListings
MLS Number: ML82027663
APN: 107-480-110
- 4289 George Ave Unit 4
- 94 E 39th Ave
- 101 Blossom Cir Unit H
- 53 E 39th Ave
- 112 42nd Ave Unit W
- 345 E 39th Ave
- 128 42nd Ave
- 3605 Pacific Blvd
- 1100 Ramblewood Way
- 18 Culver Ct
- 400 Davey Glen Rd Unit 4826
- 400 El Camino Real Unit 117
- 400 El Camino Real Unit 107
- 19 Loma Vista Ln
- 217 W 40th Ave
- 1708 Mills Ave
- 3415 La Selva St
- 3513 Casanova Dr
- 3365 Los Prados St
- 1306 North Rd
- 3700 Curtiss St
- 3633 Colegrove St
- 400 El Camino Real Unit 403
- 3204 Casa de Campo Way
- 400 E Hillsdale Blvd
- 3500 Edison St
- 630 Kingston Rd Unit ID1307502P
- 3061 Neves Rd
- 3088 Baze Rd Unit ID1280483P
- 3088 Baze Rd Unit ID1280473P
- 3088 Baze Rd Unit ID1045097P
- 3055 La Selva St
- 244 Rock Harbor Ln
- 127 Rock Harbor Ln Unit FL2-ID1017
- 815 Old County Rd
- 815 Old County Rd Unit FL4-ID1919
- 815 Old County Rd Unit FL3-ID1920
- 1025 Park Place Unit FL3-ID169
- 2977 S Norfolk St Unit 209
- 1101-1101 Park Place
