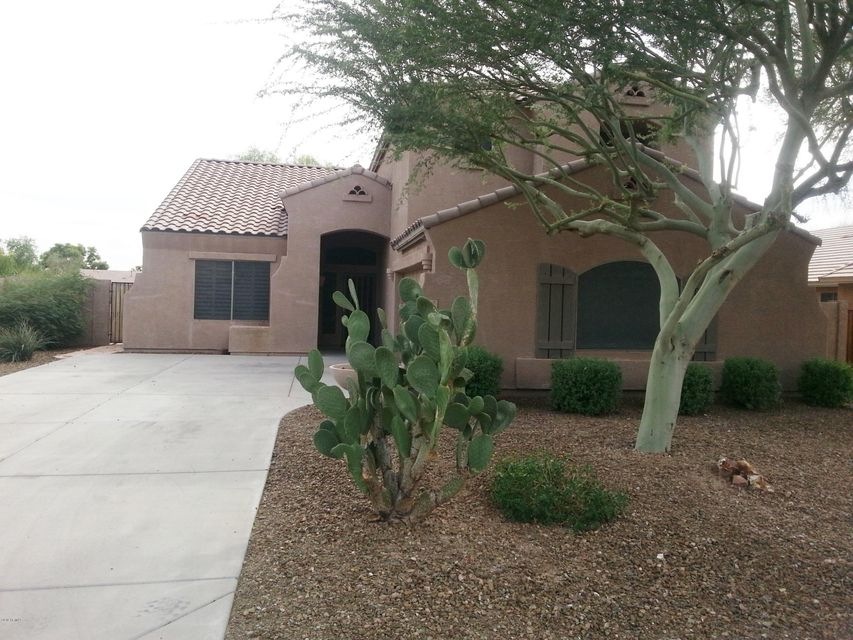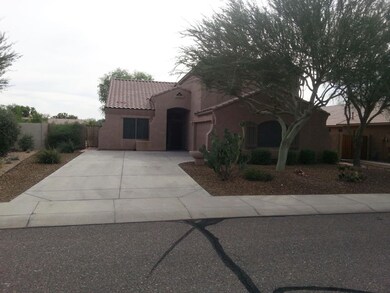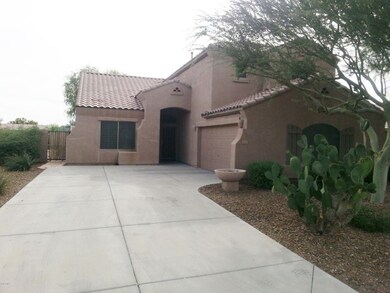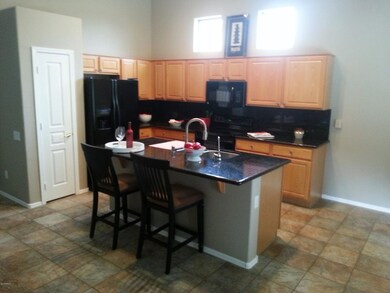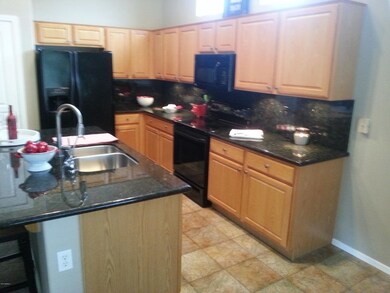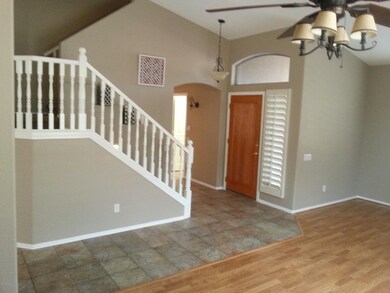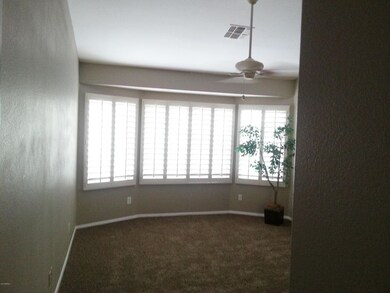
4117 W Alex Loop Phoenix, AZ 85083
Stetson Valley NeighborhoodHighlights
- Private Pool
- Vaulted Ceiling
- Granite Countertops
- Stetson Hills Elementary School Rated A
- Main Floor Primary Bedroom
- Covered patio or porch
About This Home
As of November 2023HIGHLY Desirable Stetson Hills area, with the Master Suite DOWNSTAIRS, with bay window, and plantation shutters, double sinks, seperate tub shower, large walk in closet.
Entertain and or relax in the backyard with a SWIMMING POOL, and covered patio. Granite counter tops with an island in the kitchen Pull out shelves in all the bottom cabinets. Nice size den/playroom/game room down
stairs.Other 3 bedrooms are upstairs with full bath upstairs, 2 sinks and tub shower combo.
Walking paths and parks are close.
Great location, close to the 17 and the 101. Close to schools, shopping and restaurants. This is the one you have been waiting for. Welcome Home
Last Agent to Sell the Property
K & C Realty LLC License #SA639209000 Listed on: 08/19/2016
Last Buyer's Agent
Berkshire Hathaway HomeServices Arizona Properties License #BR009218000

Home Details
Home Type
- Single Family
Est. Annual Taxes
- $1,857
Year Built
- Built in 2001
Lot Details
- 7,657 Sq Ft Lot
- Desert faces the front and back of the property
- Wrought Iron Fence
- Block Wall Fence
- Front and Back Yard Sprinklers
HOA Fees
- $60 Monthly HOA Fees
Parking
- 2 Car Garage
- Garage Door Opener
Home Design
- Wood Frame Construction
- Tile Roof
- Stucco
Interior Spaces
- 2,380 Sq Ft Home
- 2-Story Property
- Vaulted Ceiling
- Ceiling Fan
Kitchen
- Eat-In Kitchen
- <<builtInMicrowave>>
- Kitchen Island
- Granite Countertops
Flooring
- Carpet
- Laminate
- Tile
Bedrooms and Bathrooms
- 4 Bedrooms
- Primary Bedroom on Main
- Primary Bathroom is a Full Bathroom
- 2.5 Bathrooms
- Dual Vanity Sinks in Primary Bathroom
- Bathtub With Separate Shower Stall
Outdoor Features
- Private Pool
- Covered patio or porch
Schools
- Stetson Hills Elementary
- Sandra Day O'connor High School
Utilities
- Refrigerated Cooling System
- Heating System Uses Natural Gas
- Water Softener
- Cable TV Available
Listing and Financial Details
- Tax Lot 176
- Assessor Parcel Number 201-33-525
Community Details
Overview
- Association fees include ground maintenance
- Aam Association, Phone Number (602) 957-9191
- Built by Pulte
- Stetson Hills Parcels 7 & 8A Subdivision
Recreation
- Community Playground
- Bike Trail
Ownership History
Purchase Details
Purchase Details
Home Financials for this Owner
Home Financials are based on the most recent Mortgage that was taken out on this home.Purchase Details
Home Financials for this Owner
Home Financials are based on the most recent Mortgage that was taken out on this home.Purchase Details
Home Financials for this Owner
Home Financials are based on the most recent Mortgage that was taken out on this home.Purchase Details
Home Financials for this Owner
Home Financials are based on the most recent Mortgage that was taken out on this home.Similar Homes in the area
Home Values in the Area
Average Home Value in this Area
Purchase History
| Date | Type | Sale Price | Title Company |
|---|---|---|---|
| Interfamily Deed Transfer | -- | None Available | |
| Warranty Deed | $326,900 | First American Title Ins Co | |
| Warranty Deed | $325,000 | First American Title | |
| Warranty Deed | -- | First American Title | |
| Warranty Deed | $213,095 | Transnation Title Insurance |
Mortgage History
| Date | Status | Loan Amount | Loan Type |
|---|---|---|---|
| Open | $261,500 | New Conventional | |
| Previous Owner | $170,000 | Credit Line Revolving | |
| Previous Owner | $250,000 | Purchase Money Mortgage | |
| Previous Owner | $179,431 | Unknown | |
| Previous Owner | $50,356 | Credit Line Revolving | |
| Previous Owner | $182,000 | Seller Take Back |
Property History
| Date | Event | Price | Change | Sq Ft Price |
|---|---|---|---|---|
| 11/14/2023 11/14/23 | Sold | $593,000 | -1.0% | $249 / Sq Ft |
| 09/27/2023 09/27/23 | Price Changed | $599,000 | -4.2% | $252 / Sq Ft |
| 09/19/2023 09/19/23 | For Sale | $625,000 | 0.0% | $263 / Sq Ft |
| 09/19/2023 09/19/23 | Off Market | $625,000 | -- | -- |
| 08/14/2023 08/14/23 | For Sale | $625,000 | +91.2% | $263 / Sq Ft |
| 09/21/2016 09/21/16 | Sold | $326,900 | +38.0% | $137 / Sq Ft |
| 08/19/2016 08/19/16 | For Sale | $236,900 | 0.0% | $100 / Sq Ft |
| 08/01/2015 08/01/15 | Rented | $1,895 | 0.0% | -- |
| 07/14/2015 07/14/15 | Off Market | $1,895 | -- | -- |
| 07/03/2015 07/03/15 | For Rent | $1,900 | +10.1% | -- |
| 10/01/2012 10/01/12 | Rented | $1,725 | -3.9% | -- |
| 09/20/2012 09/20/12 | Under Contract | -- | -- | -- |
| 08/16/2012 08/16/12 | For Rent | $1,795 | -- | -- |
Tax History Compared to Growth
Tax History
| Year | Tax Paid | Tax Assessment Tax Assessment Total Assessment is a certain percentage of the fair market value that is determined by local assessors to be the total taxable value of land and additions on the property. | Land | Improvement |
|---|---|---|---|---|
| 2025 | $2,275 | $26,433 | -- | -- |
| 2024 | $3,295 | $25,174 | -- | -- |
| 2023 | $3,295 | $44,520 | $8,900 | $35,620 |
| 2022 | $3,184 | $34,080 | $6,810 | $27,270 |
| 2021 | $2,815 | $31,650 | $6,330 | $25,320 |
| 2020 | $2,763 | $30,660 | $6,130 | $24,530 |
| 2019 | $2,678 | $29,670 | $5,930 | $23,740 |
| 2018 | $2,585 | $28,550 | $5,710 | $22,840 |
| 2017 | $2,496 | $26,460 | $5,290 | $21,170 |
| 2016 | $2,355 | $25,110 | $5,020 | $20,090 |
| 2015 | $2,102 | $25,260 | $5,050 | $20,210 |
Agents Affiliated with this Home
-
Michael Caldarelli

Seller's Agent in 2023
Michael Caldarelli
Jason Mitchell Real Estate
(623) 693-9403
2 in this area
134 Total Sales
-
Joan Wright

Buyer's Agent in 2023
Joan Wright
eXp Realty
(480) 777-4500
1 in this area
57 Total Sales
-
Lawrelie Burke

Seller's Agent in 2016
Lawrelie Burke
K & C Realty LLC
(602) 501-8154
8 Total Sales
-
Andy Kist

Buyer's Agent in 2016
Andy Kist
Berkshire Hathaway HomeServices Arizona Properties
(602) 432-2367
4 in this area
36 Total Sales
-
R
Buyer's Agent in 2015
Renae Hegenbarth
Urban Jungle Realty, LLC
-
Kimberly Lowe

Buyer's Agent in 2012
Kimberly Lowe
The Agency
(480) 363-1622
96 Total Sales
Map
Source: Arizona Regional Multiple Listing Service (ARMLS)
MLS Number: 5486717
APN: 201-33-525
- 25409 N 40th Ln
- 25842 N 44th Ave
- 4417 W Lawler Loop
- 25038 N 40th Ave
- 4215 W Hackamore Dr
- 3925 W Hackamore Dr
- 4051 W Buckskin Trail
- 4336 W Hackamore Dr
- 24648 N 40th Ln
- 24637 N 39th Ave
- 4117 W Whispering Wind Dr
- 4618 W Pokeberry Ln
- 4326 W Whispering Wind Dr
- 4720 W Avenida Del Rey
- 26924 N 35th Ln
- 3514 W Mulholland Dr Unit 1
- 4750 W Saddlehorn Rd
- 3524 W Mulholland Dr Unit 2
- 3702 W Riordan Ranch Rd
- 4628 W Whispering Wind Dr
