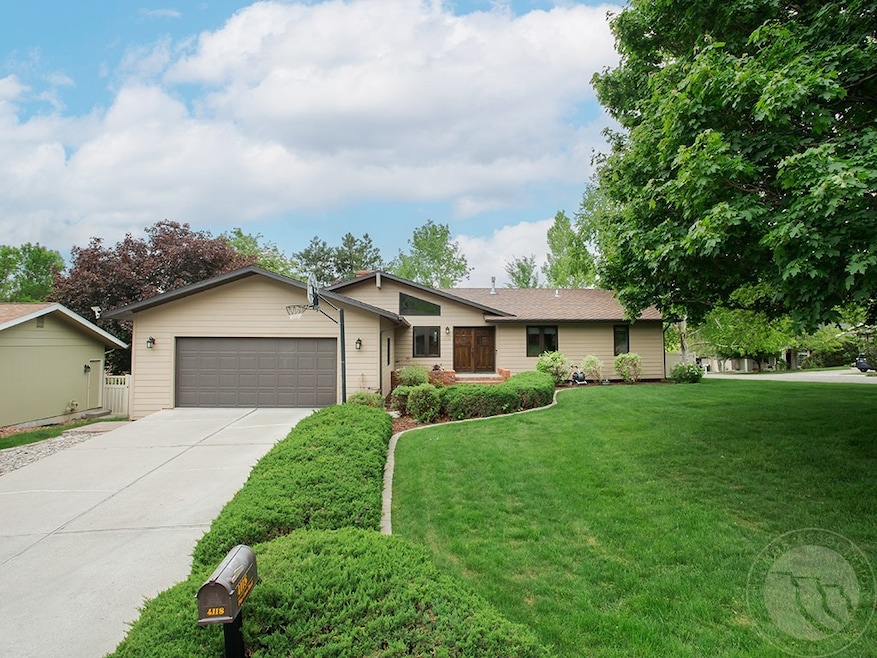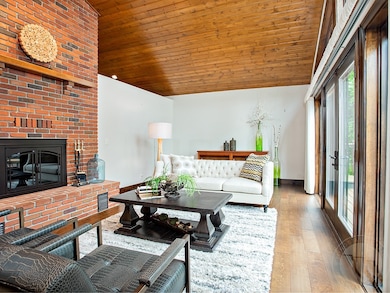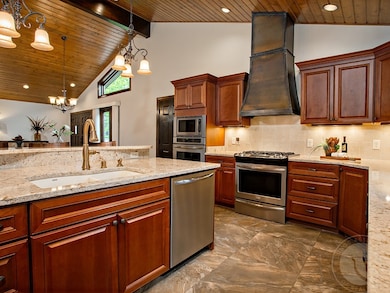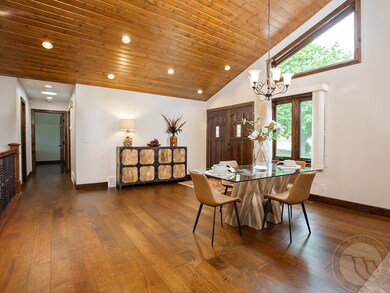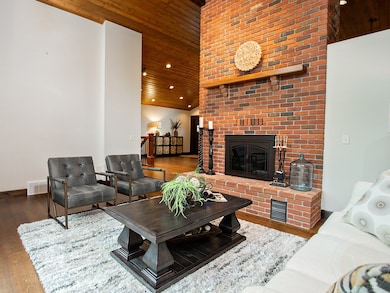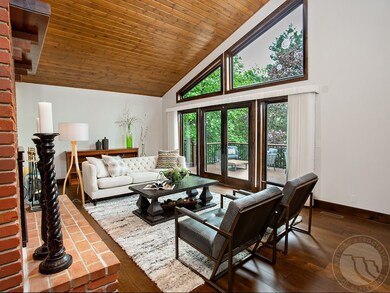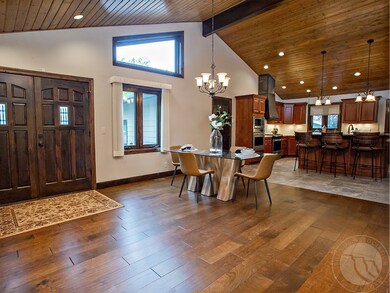
4118 Pine Cove Rd Billings, MT 59106
West Shiloh NeighborhoodEstimated payment $3,778/month
Highlights
- Deck
- Front Porch
- Cooling Available
- 2 Fireplaces
- 2 Car Attached Garage
- Views
About This Home
From the moment you step onto the brick entry and through the front french doors, this fully remodeled ranch-style home captivates. Vaulted wood tongue-and-groove ceilings, a wood-burning fireplace, and rich hardwood floors create warmth and character throughout the open living, dining, and custom kitchen spaces. The kitchen features a center island, sleek finishes, and direct access to a new Trex deck—perfect for gatherings. The luxurious primary suite offers vaulted ceilings, a large walk-in closet, a spa-like en-suite, and private deck access. The walk-out basement includes a spacious family/game room with a cozy fireplace, two bedrooms, a stylish full bath, and generous storage. Nestled in a mature northwest neighborhood with meticulous landscaping and a fully fenced yard, this home blends timeless charm with modern upgrades.
Last Listed By
4 Seasons Real Estate Brokerage Phone: 406-670-9799 Listed on: 05/19/2025
Home Details
Home Type
- Single Family
Est. Annual Taxes
- $4,375
Year Built
- Built in 1982
Lot Details
- 0.26 Acre Lot
- Sprinkler System
- Zoning described as Suburban Neighborhood Residential
Parking
- 2 Car Attached Garage
- Garage Door Opener
Home Design
- Shingle Roof
- Asphalt Roof
- Hardboard
Interior Spaces
- 3,945 Sq Ft Home
- 2-Story Property
- Ceiling Fan
- 2 Fireplaces
- Property Views
Kitchen
- Oven
- Gas Range
- Range Hood
- Microwave
- Dishwasher
- Disposal
Bedrooms and Bathrooms
- 4 Bedrooms | 2 Main Level Bedrooms
- 3 Full Bathrooms
Laundry
- Dryer
- Washer
Basement
- Walk-Out Basement
- Basement Fills Entire Space Under The House
Outdoor Features
- Deck
- Patio
- Front Porch
Schools
- Arrowhead Elementary School
- Ben Steele Middle School
- West High School
Utilities
- Cooling Available
- Forced Air Heating System
Listing and Financial Details
- Assessor Parcel Number C03189
Community Details
Overview
- Palisades Park Subdivision
Building Details
Map
Home Values in the Area
Average Home Value in this Area
Tax History
| Year | Tax Paid | Tax Assessment Tax Assessment Total Assessment is a certain percentage of the fair market value that is determined by local assessors to be the total taxable value of land and additions on the property. | Land | Improvement |
|---|---|---|---|---|
| 2024 | $4,374 | $456,200 | $97,982 | $358,218 |
| 2023 | $4,373 | $456,200 | $97,982 | $358,218 |
| 2022 | $3,394 | $359,500 | $0 | $0 |
| 2021 | $3,730 | $359,500 | $0 | $0 |
| 2020 | $3,412 | $313,100 | $0 | $0 |
| 2019 | $3,255 | $313,100 | $0 | $0 |
| 2018 | $3,292 | $311,700 | $0 | $0 |
| 2017 | $3,198 | $311,700 | $0 | $0 |
| 2016 | $2,848 | $279,400 | $0 | $0 |
| 2015 | $2,784 | $279,400 | $0 | $0 |
| 2014 | $2,800 | $150,202 | $0 | $0 |
Property History
| Date | Event | Price | Change | Sq Ft Price |
|---|---|---|---|---|
| 05/19/2025 05/19/25 | For Sale | $609,900 | -- | $155 / Sq Ft |
Mortgage History
| Date | Status | Loan Amount | Loan Type |
|---|---|---|---|
| Closed | $465,000 | Credit Line Revolving | |
| Closed | $100,000 | Credit Line Revolving |
Similar Homes in Billings, MT
Source: Billings Multiple Listing Service
MLS Number: 352803
APN: 03-1032-28-4-06-16-0000
- 4126 Audubon Way
- 4212 Pine Cove Rd
- 3210 40th St W
- 4675 Pine Cove Rd
- 5097 Audubon Way
- 5085 Audubon Way
- 5059 Audubon Way
- 5096 Audubon Way
- 5072 Audubon Way
- 5058 Audubon Way
- 5044 Audubon Way
- 5030 Audubon Way
- 4002 Wildridge Meadows Dr
- 3915 Palisades Park Dr
- 4400 Loma Vista Dr
- 4034 Hyalilte Ct
- 2623 Huckleberry Ln N
- 4451 Laredo Place
- 4425 Rio Vista Dr
- 4427 Palisades Park Dr
