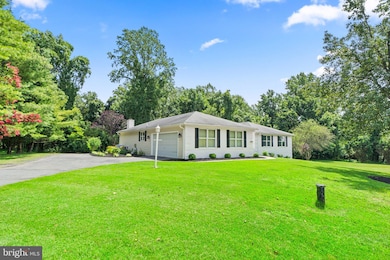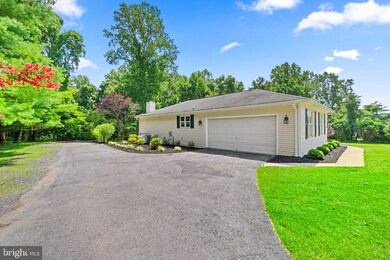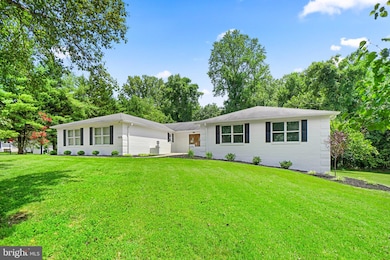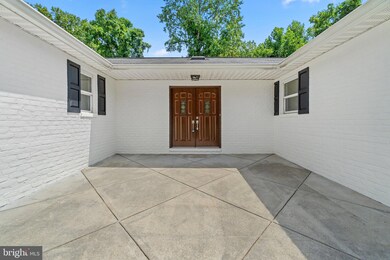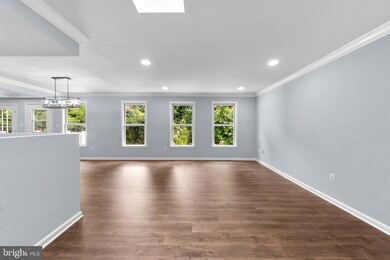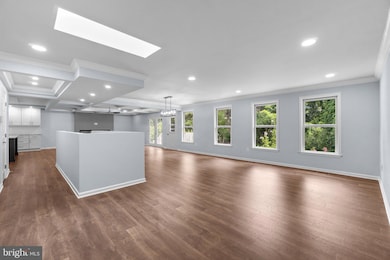
4119 Holbrook Rd Randallstown, MD 21133
Sunnybrook Hills NeighborhoodEstimated Value: $639,000 - $755,615
Highlights
- Gourmet Kitchen
- Open Floorplan
- Rambler Architecture
- 2.19 Acre Lot
- Premium Lot
- Engineered Wood Flooring
About This Home
As of November 2023ALERT ALERT ****PRICE REDUCTION 20K!!!!!******One Story living at it's finest with all the bells and whistles ! Everything has been done. Curb appeal abounds!!This beautiful rancher has it all starting with a country setting. Come and fall in LOVE with this amazing large 5 bedroom, 4 1/2 beautiful updated baths , with a large 2 car side load garage and enough parking for your RV or camper. Do not overlook the 2400 sq.ft recently redone walk out basement with a new outdoor concrete patio where you can let your imagination take over. This fine home offers fantastic trim work and designer ceilings. There is a multi sided gas fireplace. Beautiful flooring through out the home. This home is sitting on landscaped 2.19 fantastic acres .The open floor plan is perfect for family gatherings and all types of entertaining. Enjoy your gourmet kitchen that is a real attention getter and focal point with all new appliances, backsplash, ss/appliances, and gorges counter tops-complete tasteful renovation throughout. Fantastic location a few miles away from Patapsco Valley State Park where you can enjoy kayaking and all the outdoor activities.
Dont miss this opportunity to own this beautiful rancher, IT WONT LAST LONG!
Home Details
Home Type
- Single Family
Est. Annual Taxes
- $5,200
Year Built
- Built in 1995
Lot Details
- 2.19 Acre Lot
- Landscaped
- Premium Lot
- Property is in very good condition
- Property is zoned RANDALLSTOWN
Parking
- 2 Car Attached Garage
- 6 Driveway Spaces
- Side Facing Garage
Home Design
- Rambler Architecture
- Frame Construction
- Blown-In Insulation
- Batts Insulation
- Architectural Shingle Roof
- Brick Front
- Concrete Perimeter Foundation
- CPVC or PVC Pipes
- Asphalt
- Masonry
Interior Spaces
- Property has 2 Levels
- Open Floorplan
- Crown Molding
- Ceiling Fan
- 1 Fireplace
- Double Hung Windows
- Double Door Entry
Kitchen
- Gourmet Kitchen
- Breakfast Area or Nook
- Electric Oven or Range
- Built-In Microwave
- Ice Maker
- Dishwasher
- Kitchen Island
- Disposal
Flooring
- Engineered Wood
- Carpet
- Laminate
Bedrooms and Bathrooms
- Soaking Tub
Laundry
- Electric Dryer
- Washer
Finished Basement
- Walk-Out Basement
- Rear Basement Entry
- Sump Pump
Schools
- Hernwood Elementary School
- Deer Park Middle Magnet School
- New Town High School
Utilities
- Central Air
- Heat Pump System
- Well
- Electric Water Heater
- On Site Septic
- Cable TV Available
Additional Features
- More Than Two Accessible Exits
- Energy-Efficient Appliances
- Patio
Community Details
- No Home Owners Association
- Holbrook Subdivision
Listing and Financial Details
- Tax Lot 37A
- Assessor Parcel Number 04022200009670
Ownership History
Purchase Details
Home Financials for this Owner
Home Financials are based on the most recent Mortgage that was taken out on this home.Purchase Details
Home Financials for this Owner
Home Financials are based on the most recent Mortgage that was taken out on this home.Purchase Details
Home Financials for this Owner
Home Financials are based on the most recent Mortgage that was taken out on this home.Similar Homes in the area
Home Values in the Area
Average Home Value in this Area
Purchase History
| Date | Buyer | Sale Price | Title Company |
|---|---|---|---|
| Raymond Diego Rodriguez | $735,000 | Crown Title | |
| Ebt Investments Llc | $430,000 | Gpn Title | |
| Mciver David | $95,000 | -- |
Mortgage History
| Date | Status | Borrower | Loan Amount |
|---|---|---|---|
| Open | Raymond Diego Rodriguez | $735,000 | |
| Previous Owner | Mciver David | $615,000 | |
| Previous Owner | Mciver David | $544,185 | |
| Previous Owner | Mciver David | $203,200 |
Property History
| Date | Event | Price | Change | Sq Ft Price |
|---|---|---|---|---|
| 11/21/2023 11/21/23 | Sold | $735,000 | -1.9% | $147 / Sq Ft |
| 10/28/2023 10/28/23 | Pending | -- | -- | -- |
| 10/02/2023 10/02/23 | Price Changed | $749,000 | -2.6% | $150 / Sq Ft |
| 08/15/2023 08/15/23 | For Sale | $769,000 | +78.8% | $154 / Sq Ft |
| 01/05/2023 01/05/23 | Sold | $430,000 | 0.0% | $165 / Sq Ft |
| 11/28/2022 11/28/22 | Pending | -- | -- | -- |
| 11/28/2022 11/28/22 | Price Changed | $430,000 | -10.4% | $165 / Sq Ft |
| 11/18/2022 11/18/22 | Price Changed | $479,999 | -7.7% | $184 / Sq Ft |
| 11/14/2022 11/14/22 | For Sale | $519,900 | -- | $199 / Sq Ft |
Tax History Compared to Growth
Tax History
| Year | Tax Paid | Tax Assessment Tax Assessment Total Assessment is a certain percentage of the fair market value that is determined by local assessors to be the total taxable value of land and additions on the property. | Land | Improvement |
|---|---|---|---|---|
| 2024 | $60 | $424,100 | $100,700 | $323,400 |
| 2023 | $5,200 | $424,100 | $100,700 | $323,400 |
| 2022 | $5,153 | $424,100 | $100,700 | $323,400 |
| 2021 | $5,570 | $462,700 | $100,700 | $362,000 |
| 2020 | $5,570 | $460,567 | $0 | $0 |
| 2019 | $5,376 | $458,433 | $0 | $0 |
| 2018 | $5,189 | $456,300 | $100,700 | $355,600 |
| 2017 | $4,753 | $428,600 | $0 | $0 |
| 2016 | $4,791 | $400,900 | $0 | $0 |
| 2015 | $4,791 | $373,200 | $0 | $0 |
| 2014 | $4,791 | $373,200 | $0 | $0 |
Agents Affiliated with this Home
-
Fanny Kranwinkel

Seller's Agent in 2023
Fanny Kranwinkel
Sunshine Properties Inc.
(240) 422-2034
2 in this area
13 Total Sales
-
Steve Yarn
S
Seller's Agent in 2023
Steve Yarn
Taylor Properties
(410) 900-4640
1 in this area
3 Total Sales
-
David Kelly

Buyer's Agent in 2023
David Kelly
RE/MAX Solutions
(410) 747-2800
1 in this area
76 Total Sales
Map
Source: Bright MLS
MLS Number: MDBC2074724
APN: 02-2200009670
- 4105 Holbrook Rd
- 10813 Liberty Rd
- 10702 Liberty Rd
- 11116 Liberty Rd
- 4212 Deer Park Rd
- 3620 Marriottsville Rd
- 4 Cedar Hill Rd
- 3904 Wards Chapel Rd
- 9982 Shoshone Way
- 3520 Cabot Rd
- 6 Byers Ct
- 11 Liberty Ridge Ct
- 3525 Cabot Rd
- 4434 Marriottsville Rd
- 4100 Springsleigh Rd
- 3514 Corn Stream Rd
- 9818 Lyons Mill Rd
- 9815 Winands Rd
- 3618 Templar Rd
- 11 Camano Ct
- 4119 Holbrook Rd
- 4121 Holbrook Rd Unit A
- 4111 Holbrook Rd
- 4117 Holbrook Road A
- 4117 Holbrook Rd Unit A
- 4117 Holbrook Rd
- 4113 Holbrook Rd
- 4127D Holbrook Rd
- 4125C Holbrook Rd
- 4131 Holbrook Rd
- 4129 Holbrook Rd
- 4109 Holbrook Rd
- 4115 Holbrook Rd
- 0 Holbrook Rd Unit 1007652390
- 0 Holbrook Rd Unit BC8208549
- 0 Holbrook Rd Unit MDBC194296
- 0 Holbrook Rd Unit 1009887716
- 4110 Holbrook Rd
- 4133 Holbrook Rd
- 4106 Holbrook Rd

